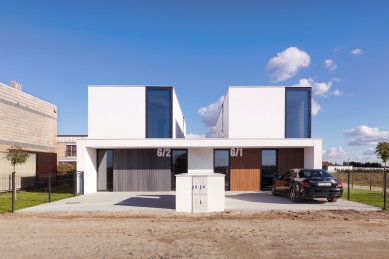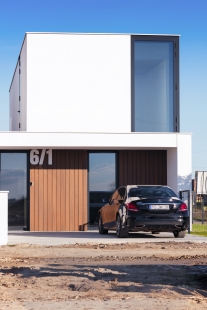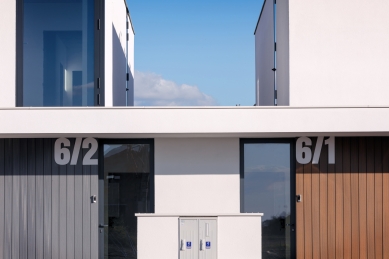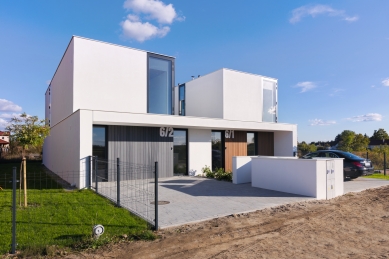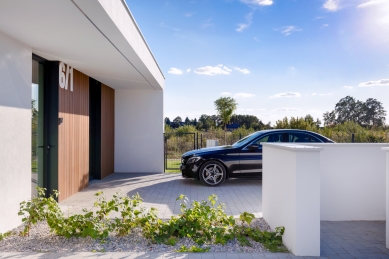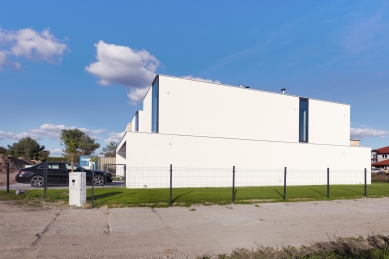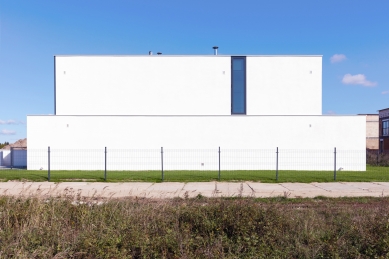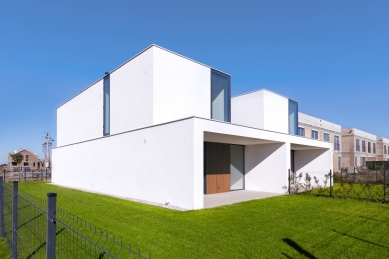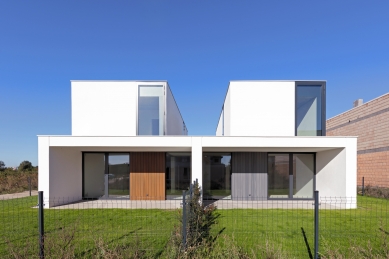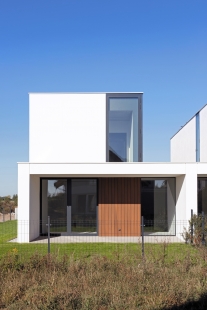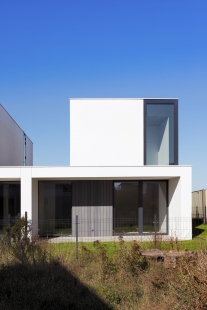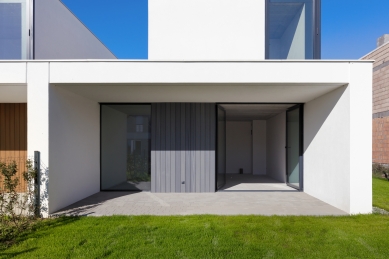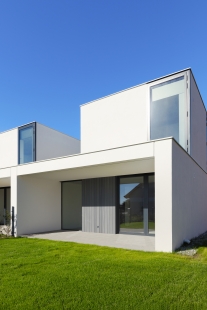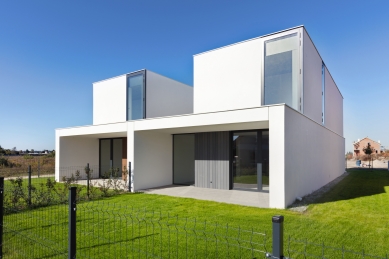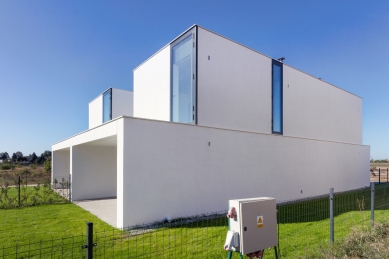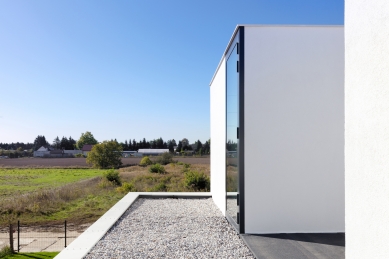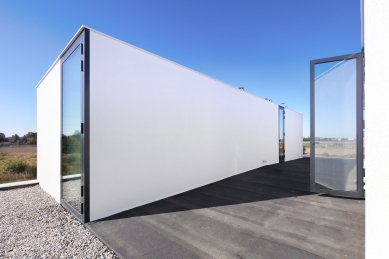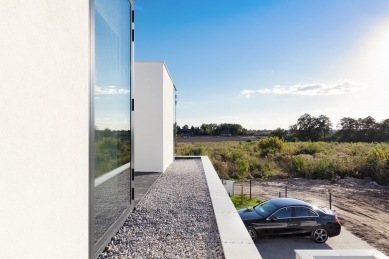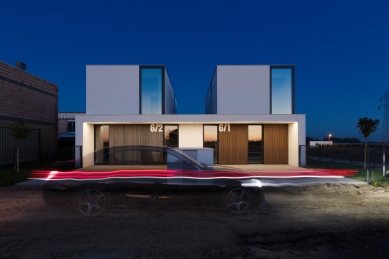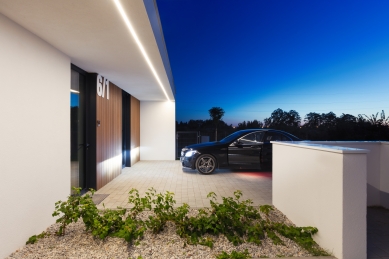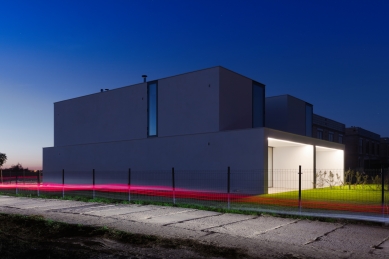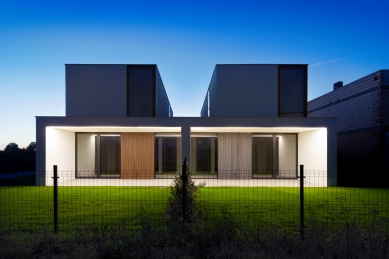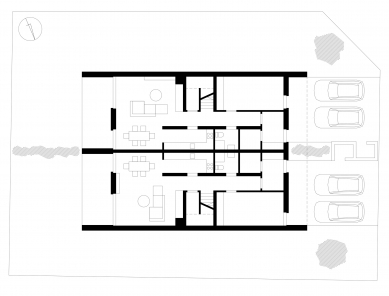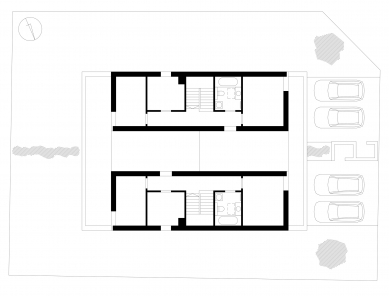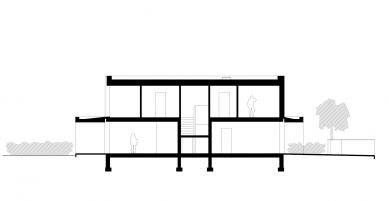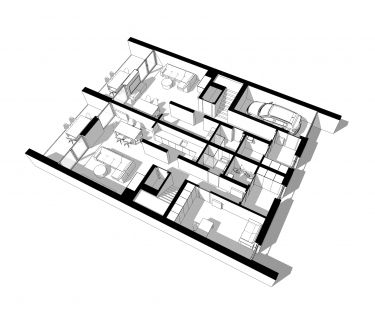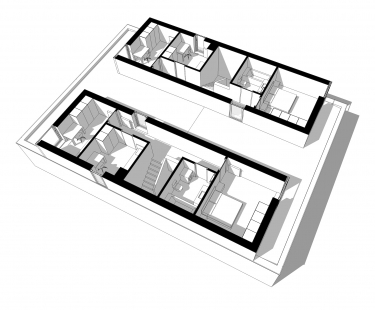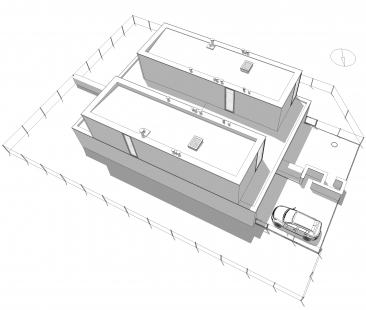
Double house

'Double house', which was projected and built by studio KLUJ ARCHITEKCI, is an alternative to the omnipresent poor quality, low-budget, developers buildings in Poland. This object is intended to more demanding clients, who appreciate the quality and aesthetics.
Despite having traditional functional layout (the ground floor is daily zone, the first floor is night zone), the house is unusual. The thing that makes it special among other double-apartment houses is characteristic form created by displacement of the night zones of individual apartments from each other. This solution provides acoustic comfort which is very important in this part of the house. It also gives the building an invidual look that makes impression that the house is double. The whole conception is completed by the characteristic roofs of the entrance and garden zones that protect users against excessive heating in summer and against rain on cloudy days. The roofing of the rest area also provides a sense of intimacy while resting on the terrace.
The building has been designed in such a way that it can be easily adapted to your own individual needs. The room on the ground floor can be converted into a garage, there is a possibility of adding mechanical ventilation with heat recovery, and if future residents want to enlarge the garden zone, after installing a balustrade on the roof above the ground they will get additional large terraces.
Despite having traditional functional layout (the ground floor is daily zone, the first floor is night zone), the house is unusual. The thing that makes it special among other double-apartment houses is characteristic form created by displacement of the night zones of individual apartments from each other. This solution provides acoustic comfort which is very important in this part of the house. It also gives the building an invidual look that makes impression that the house is double. The whole conception is completed by the characteristic roofs of the entrance and garden zones that protect users against excessive heating in summer and against rain on cloudy days. The roofing of the rest area also provides a sense of intimacy while resting on the terrace.
The building has been designed in such a way that it can be easily adapted to your own individual needs. The room on the ground floor can be converted into a garage, there is a possibility of adding mechanical ventilation with heat recovery, and if future residents want to enlarge the garden zone, after installing a balustrade on the roof above the ground they will get additional large terraces.
0 comments
add comment


