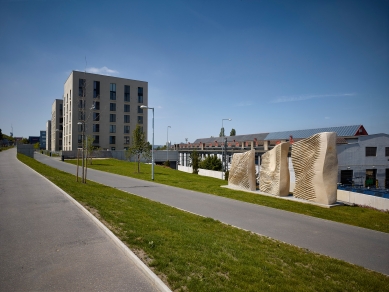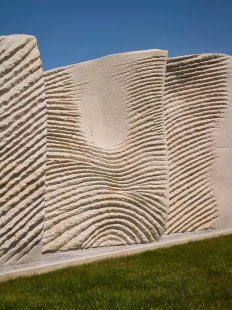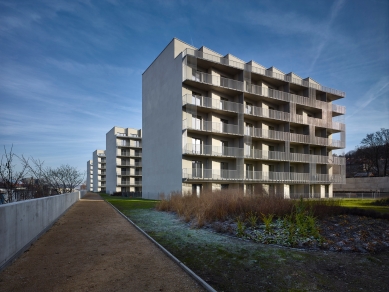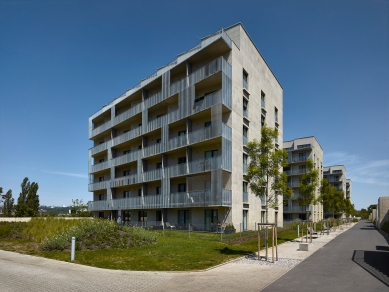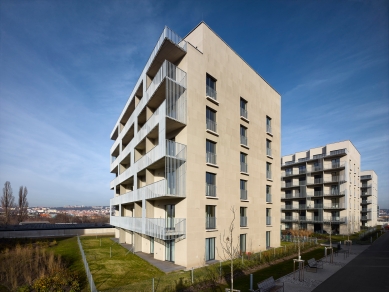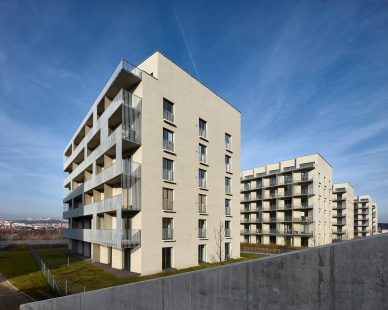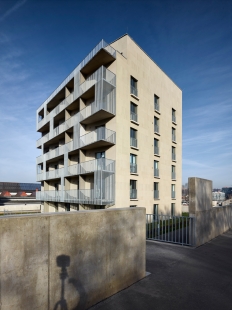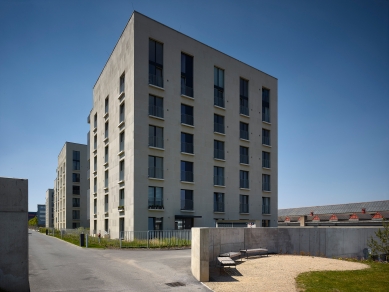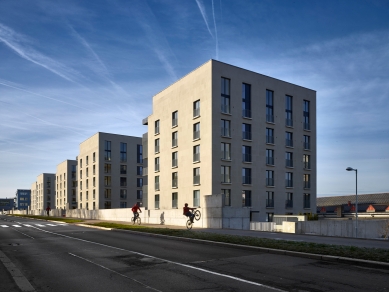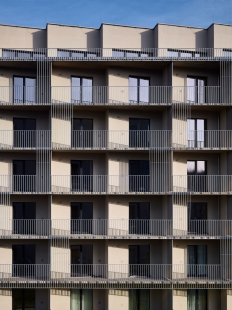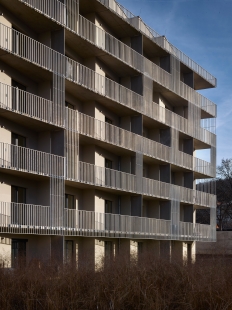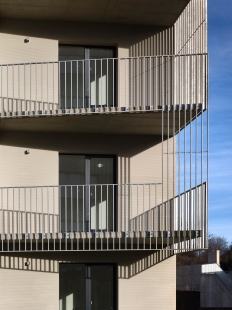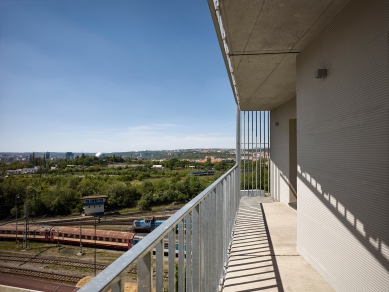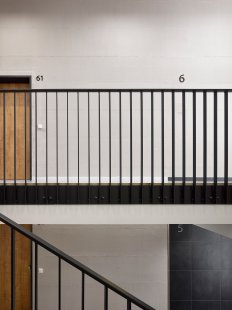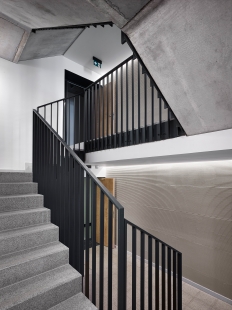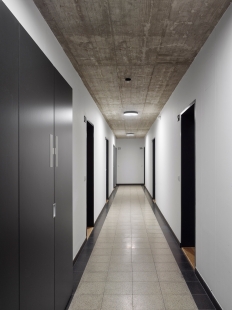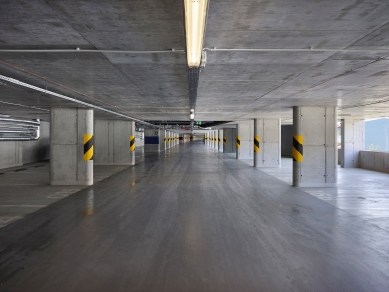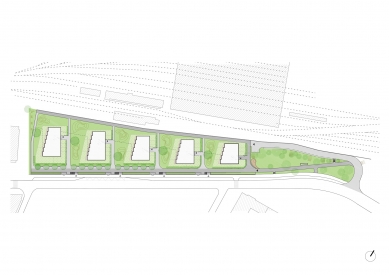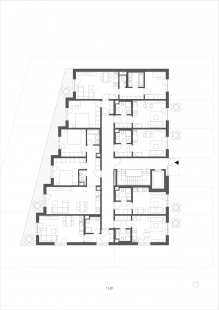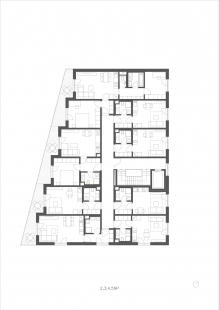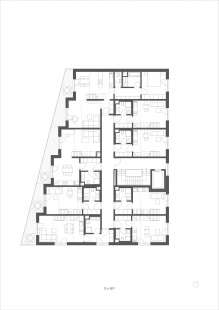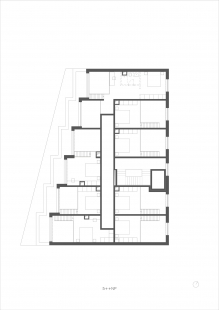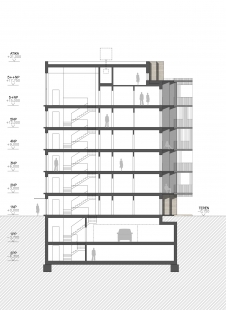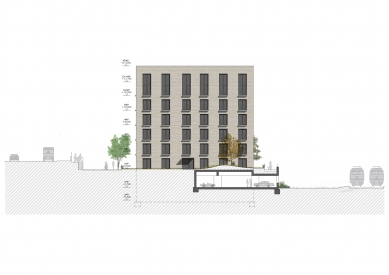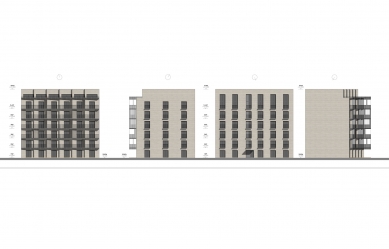
Krejcárek residential

Residence for the Railway King or Prague city skyline lover. 291 apartments in 5 new houses rising above railway depot Libeň emerged in Krejcárek area offering atractive views of Prague.
Krejcárek itself is dynamically developing area in Prague 9 district, defined by large green line flowing from Vítkov massif on the south and by tangle rails of railroad on the north. New project of 5 six-storey residential houses is smoothly connected to existing populated locality.
New houses fit their shorter facades to Novovysočanská street and are defined by continuous concrete retaining wall. Houses are set a level lower towards existing street, therefore creating residential public environment in urban greenery around themselves, dominated by abstract sandstone sculpture – motif of three flowing female figures by sculptor Petr Váňa.
Every house reaches the height of five compact floors and last sixth recessed floor. Facades are strictly divided vertically by tall windows always complemented by horizontal cornice creating required detail. South-west facades are dominated by suspended steel structure provided by galvenized zinc-coating. Vertical metal strips create railings and dividing walls between particular balconies. Front gardens are attached to apartments located on the ground floor. All five towers are connected by parking in partially open basement.
House load-bearing structure is reinforced concrete type. All houses are plastered with light gray grooved plaster, cornices under the windows are of glass fiber reinforced concrete - fabricated by developer itself. Fillings are anthracite. The interior follows the same colors. Terrazzo tiling is laid in corridors, ceilings are left in raw concrete, groove plaster is repeated on the walls in important places.
Houses are same in their morphology. Their difference is in layout’s footprint and they are continuously shortened as the plot passes. Corridor leads to the apartments from indirectly lighted staircase.
Apartments varies in layouts from 1kk to 3kk and lofts always designed on the top floors. All apartments oriented south-west have balconies, offering not only everyday sunsets, but especially views of the beautiful Czech capital.
Krejcárek itself is dynamically developing area in Prague 9 district, defined by large green line flowing from Vítkov massif on the south and by tangle rails of railroad on the north. New project of 5 six-storey residential houses is smoothly connected to existing populated locality.
New houses fit their shorter facades to Novovysočanská street and are defined by continuous concrete retaining wall. Houses are set a level lower towards existing street, therefore creating residential public environment in urban greenery around themselves, dominated by abstract sandstone sculpture – motif of three flowing female figures by sculptor Petr Váňa.
Every house reaches the height of five compact floors and last sixth recessed floor. Facades are strictly divided vertically by tall windows always complemented by horizontal cornice creating required detail. South-west facades are dominated by suspended steel structure provided by galvenized zinc-coating. Vertical metal strips create railings and dividing walls between particular balconies. Front gardens are attached to apartments located on the ground floor. All five towers are connected by parking in partially open basement.
House load-bearing structure is reinforced concrete type. All houses are plastered with light gray grooved plaster, cornices under the windows are of glass fiber reinforced concrete - fabricated by developer itself. Fillings are anthracite. The interior follows the same colors. Terrazzo tiling is laid in corridors, ceilings are left in raw concrete, groove plaster is repeated on the walls in important places.
Houses are same in their morphology. Their difference is in layout’s footprint and they are continuously shortened as the plot passes. Corridor leads to the apartments from indirectly lighted staircase.
Apartments varies in layouts from 1kk to 3kk and lofts always designed on the top floors. All apartments oriented south-west have balconies, offering not only everyday sunsets, but especially views of the beautiful Czech capital.
m4 architekti
0 comments
add comment


