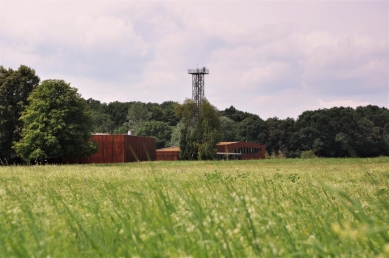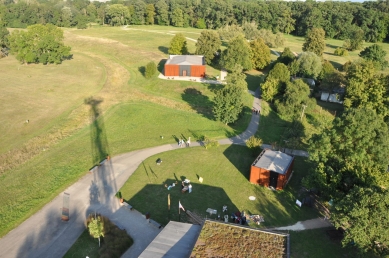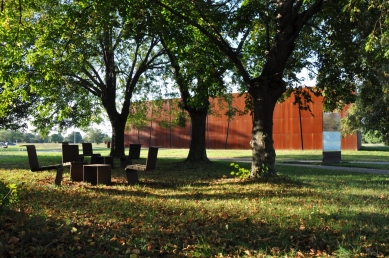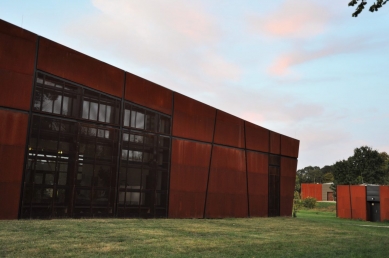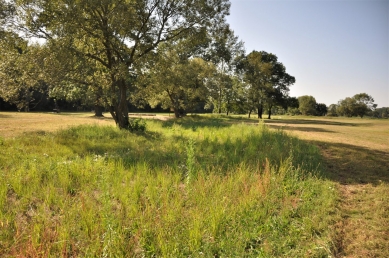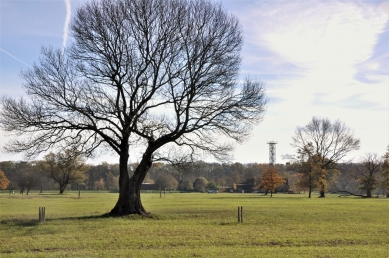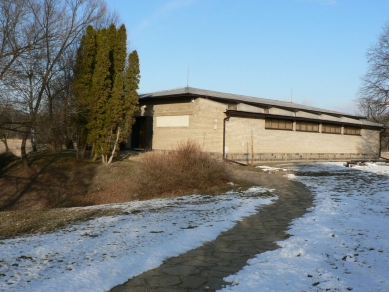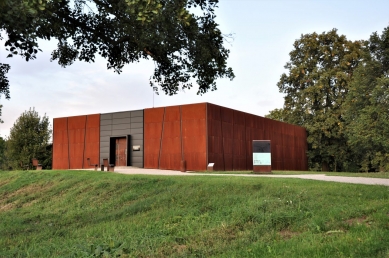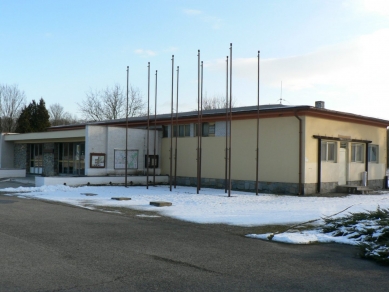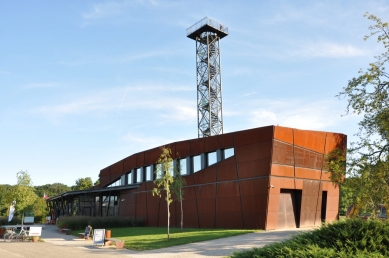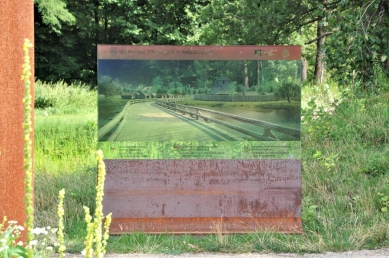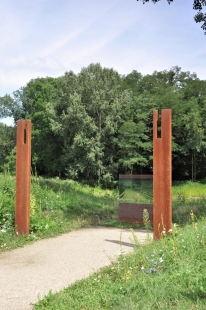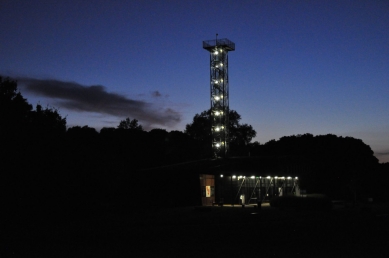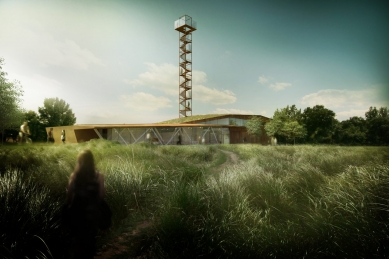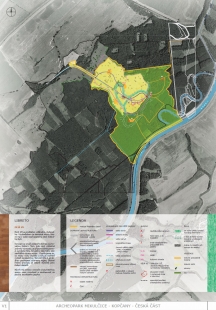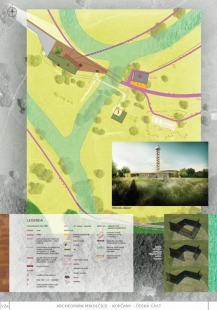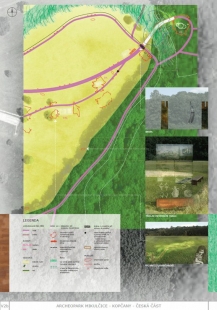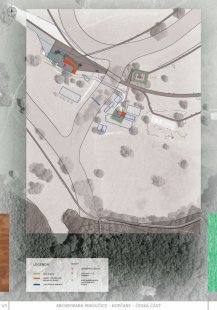
Archeopark in Mikulčice

Archeopark in Mikulčice National Historic Landmark. In the 8th and 9th centuries Great Moravian castle with a large settlement on the islands in the river bed of Moravia with an area of up to 50 ha. The place of the possible activities of the Slavonic missionaries of St. Constantine - Cyril and st. Methodius. A place called grad Morava or the ancient city of Rasticovo. Foundations of the princely palace and 12 stone churches, a burial site with over 2,500 graves, remains of a massive rampart, stake bridges. LIBRETTO - Déja vu The feeling of a previously experienced, seen, heard. The basis is the very place, which has an indelible imprint of human being existence. Where the visible signs disappeared, we remind them by the river symbol, the former fortifications, sketches of the defunct places … The proposal has the ambition to create a understandable clasp between past and present using contemporary language. Area as a whole, where the present blends in vividly with history. It is very important to know the contexts of the local cultural landscape. From a bird's-eye perspective, we better understand the relationships, proportions, and scale of this unique complex. The effort to mediate the visitor's intimate dialogue with the place is also supported by the proposal of other small elements in the area. Transparent glass panes at individual selected locations carry images of former buildings. The boards are placed in such a way that the visitor could get the image of the building on a real floor plan, and so the imaginary vertical of the buildings , which was covered by the horizontal landscape came back for a while. The essential material for us is corten and glass, which, although physically separating us from direct contact with the landscape, at the same time is guiding us through the historical landscape "behind the mirror". All accessories, including buildings, are designed to form just another horizontal layer of the landscape.
M&P Architects
0 comments
add comment


