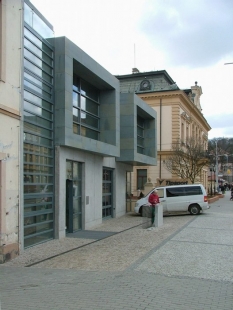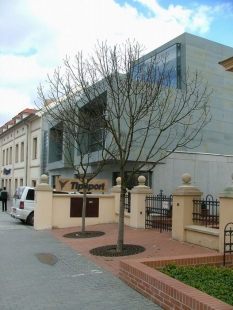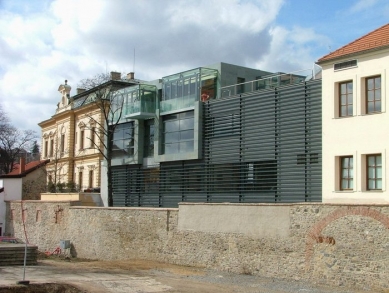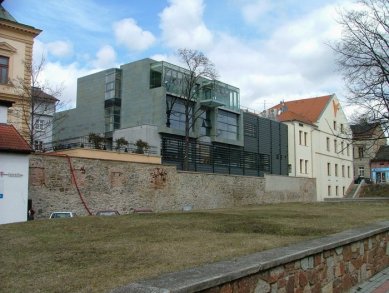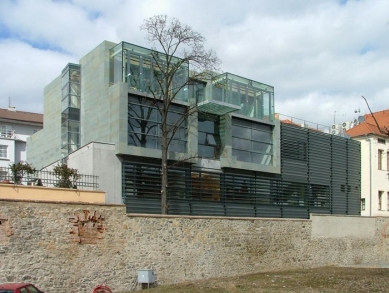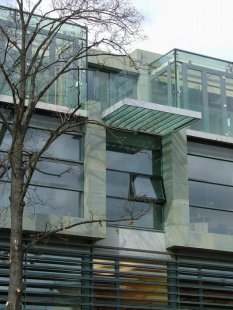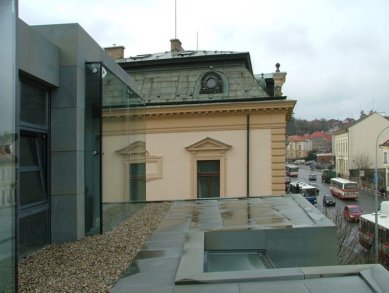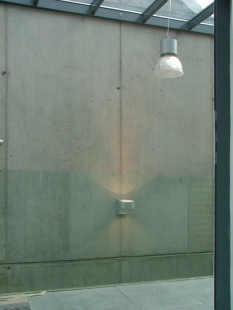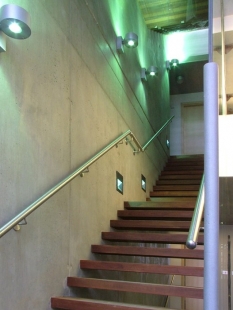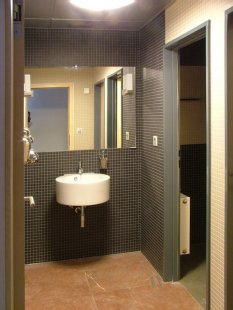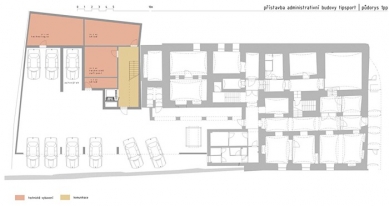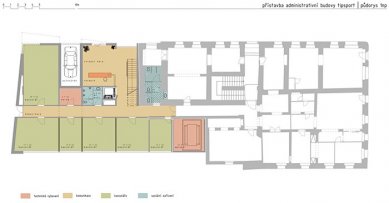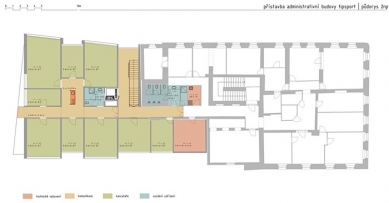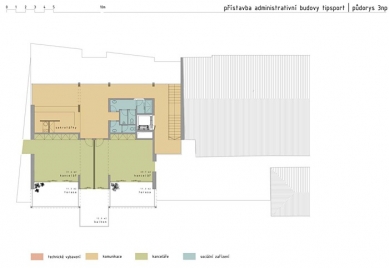
Administrative building Tipsport

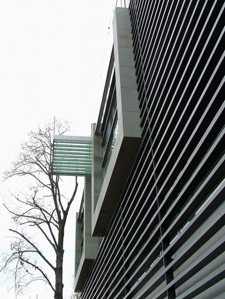 |
The design of the new building is conceived so as not to suppress the architectural effect of the Duslov villa. This intention was elevated to one of the basic entry conditions of the design.
The architectural solution of the new building employs clear and simple geometric forms. From the views from Politických vězňů Street, two transversely oriented mass blocks are most prominently presented, which at the level of the second floor protrude over the street line defined by the first floor. The third floor is suppressed from the perspective of Politických vězňů Street by receding into the building.
The new building is set back from the existing object by a transparent recessing staircase. Directly adjacent to the existing object, a wall of exposed concrete is established, which is parallel to the gable wall of the existing building.
In the southern view (towards the walls), two transverse blocks are again present, with the front side of the blocks being glazed. The remaining surfaces of the southern facade are covered with external horizontal shading slats for unification of the surface. In this view, a large existing tree, which was not removed, is also significantly featured.
The building is realized as an administrative building of high standard with high requirements for all professions.
The load-bearing structure of the building is monolithic reinforced concrete, wall-type. The foundation is constructed on piles. Material solution for the building's exterior: Facade cladding made of Těšín sandstone slabs. Other solid surfaces of the facade are of exposed concrete. Openings and glazed parts of the facade are made from a facade system of aluminum profiles, in combination with point-supported glazing.
The English translation is powered by AI tool. Switch to Czech to view the original text source.
11 comments
add comment
Subject
Author
Date
reliefy
nightporter
23.04.06 11:59
Ten barák mi stále připomíná...
pipe
24.04.06 01:04
"Návrh novostavby
Kočkatra
24.04.06 11:16
No jo, to se opravdu nepovedlo.
Richard Zatloukal
24.04.06 04:59
Beroun Tipsport
Jiří Šimon
18.05.06 09:57
show all comments


