
Under the canopy of the Main Train Station
With Peter and Francis not just about the gates to the city
During the recent celebrations of the 135th anniversary of the opening of the first Vinohrady tunnel, you presented your proposal for the covering of the tracks at the Main Train Station. Who is the client of the project?
P. Franta: The project was first presented in September at the exhibition "Transformations of Prague 2", and the celebrations of the first Vinohrady tunnel were another opportunity to introduce the project to the expert public. The client and landowner under the cover are České dráhy a.s., which also requested a change in the zoning plan, and the developer should be the company CR-City. The project builds upon a broader environment proposal that we developed with Michal Brix over ten years ago, in 1993, during an urban planning competition for the renovations of the Main and Masaryk train stations.
In the existing urban structure around Wenceslas Square, your proposal appears as an exceptionally prominent urban element...
In a way, the building should become something like a "joint" in the area between Wenceslas Square and Vinohrady. It should allow for pedestrian connections from the lower part of Vinohrady to New Town and at the same time to the Fant building of the Main Train Station. By extending Mánesova Street, it will restore the direct connection from Vinohrady to the very center. The building itself is designed as highly transparent architecture, light being dominant and permeating the entire object. The ground floor is a high public space that will allow views of the Fant building. It is worth mentioning a little-known fact that the composer Dvořák enjoyed watching trains from the terrace above the Vinohrady tunnels. We are also proposing an "Antonín Dvořák lookout" with a restaurant here.
It can be assumed that you are primarily responding to the future of the expressway.
Of course, its impact also shows broader transport connections, which is why we submitted a comprehensive transport solution authored by Václav Malina from Atelier DUA.
We had to respond to three variants: the option of preserving the expressway in its current state, the situation where it would be relocated to a tunnel, and the third option represents a surface solution. These alternatives are currently being discussed within the SEA at the Urban Development Department.
Which of the three alternatives do you personally prefer?
Probably the tunnel option. It is indeed the most financially demanding, but this variant would allow pedestrian connections from Vinohrady to New Town as it was in my childhood.
What question did you consider to be the most complicated in the covering solution?
Given the necessity to preserve the functional tracks under the cover, it is primarily the solution of the static of the structure in front of the tunnels. Since you mentioned the anniversary of the opening of the first Vinohrady tunnel: I would like to remind you that not many people know that this double-track tunnel under today's Londýnská Street was probably the most important engineering work of its kind in the then Austria-Hungary. It measures 1145 meters and we are actually extending it by another 90 meters.
How did you cope with the regulatory conditions?
Our proposal responds to the heights of the cornices of the surrounding buildings and to the National Museum building. From the last floor, where we plan the restaurant, the new corner dominator will allow for distant views - across New and Old Town to the Castle but also to the roof landscape of Vinohrady. From the opposite direction - from Wenceslas Square, it should offer the image of a new entrance gate to the Royal Vinohrady.
By connecting Vrchlický and Riegrovy Parks, you and Michal Brix were already dealing with this in the mentioned urban planning competition for the Main Train Station...
The cover takes place between the extension of Mánesova Street and Vinohradská třída, and such an extensive scheme cannot be solved at this time. An elegant and functional connection of the greenery of these parks seems to me a vision for the future that might not be so distant. The condition is, of course, an agreement between the city and České dráhy, which owns the land.
What materials do you intend to use on the covering building?
The building itself is transparent - primarily glass, ETFE foil, metal grids. Thus, mainly materials that would emphasize the essence of our concept of spatial lightness. The high ground floor and central longitudinal atrium should also offer views throughout the building.
During my exile and arrival in Montreal, one part of the port was already deteriorating, and there was no new function for it, even though one part - the pier with the customs office - was still functioning: after all, one can arrive in Montreal by the St. Lawrence River even from England. The port at that time resembled, for example, the present state of the Žižkov freight station: there were beautiful, functional buildings of industrial character, which, however, were falling into disrepair and became useless. They emerged during the great wave of immigration to Canada and massive transport of raw materials from Canada, especially grain from the prairies. Later, these tasks were taken over by rail transport and even later by air transport. The rest - actually most of the port area - was practically falling apart and underdeveloped. I would come here to sketch, I enjoyed thinking about transformation - about reusing structures. The year after that, in 1981, the city announced a conceptual competition... I summarized my sketches, created a masterplan, and won the competition. Who knows, perhaps my European experience with historical buildings was beneficial here, even though it mostly concerned utilitarian large-span constructions.
And how do the Montreal docks look today?
My ideas from the competition took hold, although over time and with various teams of architects; currently, a residential quarter is even developing in the broader area...
Could you recall a specific example of one of your proposals from that time?
The goal of the conceptual competition was to propose new functions for the old spaces and halls, as well as a method of their revitalization and, of course, the extent of restoration. After the competition, we reconstructed the Molson family brewery in the area... If you are asking about my specific proposals in the competition, then I recall, for example, a giant screen with a projection center and a natural amphitheater on the shore. Today, there is indeed a large IMAX theater operating there... By the way, a similar giant screen was placed by the organizers during this year's World Cup in football in Frankfurt on two pillars in the middle of the river. Fans thus watched the match from both banks. However, it’s 2006.
Let’s go back to that new airport gate: do you remember the beginnings of your post-November engagement in Prague?
When I started flying from Canada to post-November Czechoslovakia in 1990, I realized that the airport building in Ruzyně would soon no longer be adequate - in terms of capacity, equipment, and character. The original Miesian proportions gradually faded away with a series of extensions and annexes - even the Romanians had a more modern airport in Bucharest at that time... Eventually, the terminal extension became an example of international cooperation - we Czechs, Canadians from Scott Associates, the construction was managed by the French from Bouygues, and supervision was provided by the British from British Aerospace.
By the way, the then "aviation" atmosphere, or rather the necessity of fundamental change, has now transferred to the railway as well. Train stations are gradually finding themselves - with the slow expansion of the city center - in the very urban center today, even though originally they were on its outskirts: and this situation naturally awaits its solution. Furthermore, some railway sections, especially in the area of freight transport, have practically stopped functioning completely: those are the various transshipment points, technical facilities, and storage areas. So it's clear that something has to be done with these areas. With the buildings themselves, but also with the tracks. Questions are arising about which tracks to keep and which to use, for example, for modern TGV trains. The process of revitalizing the railway infrastructure was already initiated earlier in the competition for the Praha Bubny station. That was in the early 90s. Michal Brix and I also participated in the competition and received one of the awards. It is interesting that the then framework of thinking already touched on a broader concept of using all Prague stations: Masarykova, Hlavní-Wilsonova, and Bubny, particularly addressing the issue of direct connection from the station to the airport. So the cover project is just a small part of a broader concept considering Prague's railway.
You mentioned the freight station in Žižkov. Currently, you are also involved in its revitalization.
It represents one of the examples where the station function of the freight terminal has effectively disappeared. An urban study is being prepared by Jan Sedlák; our studio won two development competitions for two parts of this space. One involved the issue of the canceled operations and halls towards the location at Židovské pece, which have no historical value; the second represents the solution of the area north of the existing building. The revitalization of the main building, which has two beautiful wings "Podej" and "Výdej", will definitely be interesting. I realize that it has similar characteristic features to industrial buildings in the Montreal port. I was particularly fascinated by the steel lattice of the elevators with access walkways and the minimalist concrete structures of the halls. The result should be a new urban center in Žižkov with a mix of urban functions and housing for more than 5,000 people.
The film is based on the novel by Ayn Rand, which I first read in North America. This book significantly influenced public opinion on architecture. It was created in 1947 and became a bestseller. In North America, practically everyone knows it and certainly every architect does: I don’t know anyone who hasn’t read Fountainhead. The subject matter is the artistic integrity of the creator's personality. From a broader perspective, then the rights of the individual to their own artistic opinion. The protagonist is an architect who pursues his vision of architecture: he is unaffected by fashionable excesses or styles, which has particularly enormous significance in Hollywood's portrayal…
Can the film also be a reflection of a certain model of the pressure of money that today's architect experiences in the "project market"?
Fountainhead - in Czech published under the title "Zdroj" in 2000 - however shows this pressure differently. Investors generally do not put a knife to the main character's throat through budget restrictions, but want, for example, a fashion building with a Doric tympanum...
You worked abroad for fifteen years. Do you still feel a certain professional-cultural difference between Europe and North America?
In terms of materials and their selection, probably not anymore - Czechoslovakia and later the Czech Republic quickly caught up with this quality and development. I see the problem more in the culture of relationships... The crucial fact is that social or work relationships abroad have long been clearly defined. No one has to explain their essence to anyone there: here, everyone still has to learn it. For example, it happened to us that certain designers completed the expansion of Prague’s Ruzyně Airport using our design… Without either me or Michal Brix giving author approval. This of course frustrates and offends you, and we even have to sue now. In the film, the case is set up differently. More simply. The main character wins his case by appealing to the American constitution and the rights of the individual to their own expression.
Thank you for the interview.
Jiří Horský
PETR FRANTA
Born on September 19, 1948, in Prague. Studied at the Faculty of Architecture at ČVUT from 1966 to 1972, where he graduated with a degree in engineering architecture. After graduation, he worked for five years at the ETA studio (Prague Institute of Construction of the Capital City of Prague). From 1977, he lived in Montreal, Canada, where, after evaluation of his education and diploma, his title "Master of Architecture" was recognized. He began working at De Nova Associates in Montreal as a designer on exhibition and interior projects; later, he collaborated on various projects with different architects. In 1979, he met the conditions for admission to the Order of Architects of Quebec, and after meeting the required practice, he received his professional license in 1981. In 1982, he joined Fiset, Miller, Vinois Architects as an architect-designer until 1985. In the same year, he formed an association with New York architect Roberto Brambilla & Petr Franta, Architects and Planners and in 1989 was registered in the state of New York. In Montreal, he founded Ogden Franta Architects in partnership with architect James Ogden in 1986, which operated until 1993. In 1990, he became a member of the Architektenkammer Nordrhein-Westfalen in Düsseldorf. In the early 90s, he returned to Prague, and in 1991, he formed the architectural studio Brix & Franta Architekti spol. s r.o. with Michal Brix. This partnership lasted until 1997 when he established the studio Petr Franta Architekti & Asoc. spol. s r.o. Since 1993, he has been a member of the Czech Chamber of Architects and since 2004 a member of the Slovak Chamber of Architects.
In the mid-90s, he designed, along with Michal Brix, the new terminal of Václav Havel Airport in Prague, awarded as one of the five new buildings with the "Mayor of the Capital City of Prague Award for an exceptionally high-quality architectural work realized in the 90s", as well as the Church of the Holy Family in Luhačovice.
His studio created, for example, the administrative center at Anděl in Smíchov, the multifunctional complex Palác Flora in Prague's Vinohrady. For the reconstruction and completion of the complex of houses in Záhřebská Street, also in Vinohrady, he received an honorary mention in the Grand Prix 2000 competition and the Third Prize of the AIA Continental Europe Design Award in 2000, for which he flew to Dublin, Ireland. He is currently involved, among other things, in designs for new urban centers in the areas of Prague's train stations - Main, Smíchov, and Žižkov.
P. Franta: The project was first presented in September at the exhibition "Transformations of Prague 2", and the celebrations of the first Vinohrady tunnel were another opportunity to introduce the project to the expert public. The client and landowner under the cover are České dráhy a.s., which also requested a change in the zoning plan, and the developer should be the company CR-City. The project builds upon a broader environment proposal that we developed with Michal Brix over ten years ago, in 1993, during an urban planning competition for the renovations of the Main and Masaryk train stations.
In the existing urban structure around Wenceslas Square, your proposal appears as an exceptionally prominent urban element...
In a way, the building should become something like a "joint" in the area between Wenceslas Square and Vinohrady. It should allow for pedestrian connections from the lower part of Vinohrady to New Town and at the same time to the Fant building of the Main Train Station. By extending Mánesova Street, it will restore the direct connection from Vinohrady to the very center. The building itself is designed as highly transparent architecture, light being dominant and permeating the entire object. The ground floor is a high public space that will allow views of the Fant building. It is worth mentioning a little-known fact that the composer Dvořák enjoyed watching trains from the terrace above the Vinohrady tunnels. We are also proposing an "Antonín Dvořák lookout" with a restaurant here.
It can be assumed that you are primarily responding to the future of the expressway.
Of course, its impact also shows broader transport connections, which is why we submitted a comprehensive transport solution authored by Václav Malina from Atelier DUA.
We had to respond to three variants: the option of preserving the expressway in its current state, the situation where it would be relocated to a tunnel, and the third option represents a surface solution. These alternatives are currently being discussed within the SEA at the Urban Development Department.
Which of the three alternatives do you personally prefer?
Probably the tunnel option. It is indeed the most financially demanding, but this variant would allow pedestrian connections from Vinohrady to New Town as it was in my childhood.
What question did you consider to be the most complicated in the covering solution?
Given the necessity to preserve the functional tracks under the cover, it is primarily the solution of the static of the structure in front of the tunnels. Since you mentioned the anniversary of the opening of the first Vinohrady tunnel: I would like to remind you that not many people know that this double-track tunnel under today's Londýnská Street was probably the most important engineering work of its kind in the then Austria-Hungary. It measures 1145 meters and we are actually extending it by another 90 meters.
How did you cope with the regulatory conditions?
Our proposal responds to the heights of the cornices of the surrounding buildings and to the National Museum building. From the last floor, where we plan the restaurant, the new corner dominator will allow for distant views - across New and Old Town to the Castle but also to the roof landscape of Vinohrady. From the opposite direction - from Wenceslas Square, it should offer the image of a new entrance gate to the Royal Vinohrady.
By connecting Vrchlický and Riegrovy Parks, you and Michal Brix were already dealing with this in the mentioned urban planning competition for the Main Train Station...
The cover takes place between the extension of Mánesova Street and Vinohradská třída, and such an extensive scheme cannot be solved at this time. An elegant and functional connection of the greenery of these parks seems to me a vision for the future that might not be so distant. The condition is, of course, an agreement between the city and České dráhy, which owns the land.
What materials do you intend to use on the covering building?
The building itself is transparent - primarily glass, ETFE foil, metal grids. Thus, mainly materials that would emphasize the essence of our concept of spatial lightness. The high ground floor and central longitudinal atrium should also offer views throughout the building.
LOOKING BACK
The covering at the Main Train Station is not your only proposal that touches on the hub of transport infrastructure. Together with Michal Brix, you realized the new terminal at Ruzyně Airport: in your exhibition catalog (P. Franta was presented in 2000 at the Jaroslav Fragner Gallery with an exhibition and publication "On the Edge" - note from the editor), the author of the introductory essay, Irena Žantovská - Murray, noted that the expansion of Prague Airport meant something like a symbolic return from the maritime port on the St. Lawrence River to the aviation port of your hometown…During my exile and arrival in Montreal, one part of the port was already deteriorating, and there was no new function for it, even though one part - the pier with the customs office - was still functioning: after all, one can arrive in Montreal by the St. Lawrence River even from England. The port at that time resembled, for example, the present state of the Žižkov freight station: there were beautiful, functional buildings of industrial character, which, however, were falling into disrepair and became useless. They emerged during the great wave of immigration to Canada and massive transport of raw materials from Canada, especially grain from the prairies. Later, these tasks were taken over by rail transport and even later by air transport. The rest - actually most of the port area - was practically falling apart and underdeveloped. I would come here to sketch, I enjoyed thinking about transformation - about reusing structures. The year after that, in 1981, the city announced a conceptual competition... I summarized my sketches, created a masterplan, and won the competition. Who knows, perhaps my European experience with historical buildings was beneficial here, even though it mostly concerned utilitarian large-span constructions.
And how do the Montreal docks look today?
My ideas from the competition took hold, although over time and with various teams of architects; currently, a residential quarter is even developing in the broader area...
Could you recall a specific example of one of your proposals from that time?
The goal of the conceptual competition was to propose new functions for the old spaces and halls, as well as a method of their revitalization and, of course, the extent of restoration. After the competition, we reconstructed the Molson family brewery in the area... If you are asking about my specific proposals in the competition, then I recall, for example, a giant screen with a projection center and a natural amphitheater on the shore. Today, there is indeed a large IMAX theater operating there... By the way, a similar giant screen was placed by the organizers during this year's World Cup in football in Frankfurt on two pillars in the middle of the river. Fans thus watched the match from both banks. However, it’s 2006.
Let’s go back to that new airport gate: do you remember the beginnings of your post-November engagement in Prague?
When I started flying from Canada to post-November Czechoslovakia in 1990, I realized that the airport building in Ruzyně would soon no longer be adequate - in terms of capacity, equipment, and character. The original Miesian proportions gradually faded away with a series of extensions and annexes - even the Romanians had a more modern airport in Bucharest at that time... Eventually, the terminal extension became an example of international cooperation - we Czechs, Canadians from Scott Associates, the construction was managed by the French from Bouygues, and supervision was provided by the British from British Aerospace.
By the way, the then "aviation" atmosphere, or rather the necessity of fundamental change, has now transferred to the railway as well. Train stations are gradually finding themselves - with the slow expansion of the city center - in the very urban center today, even though originally they were on its outskirts: and this situation naturally awaits its solution. Furthermore, some railway sections, especially in the area of freight transport, have practically stopped functioning completely: those are the various transshipment points, technical facilities, and storage areas. So it's clear that something has to be done with these areas. With the buildings themselves, but also with the tracks. Questions are arising about which tracks to keep and which to use, for example, for modern TGV trains. The process of revitalizing the railway infrastructure was already initiated earlier in the competition for the Praha Bubny station. That was in the early 90s. Michal Brix and I also participated in the competition and received one of the awards. It is interesting that the then framework of thinking already touched on a broader concept of using all Prague stations: Masarykova, Hlavní-Wilsonova, and Bubny, particularly addressing the issue of direct connection from the station to the airport. So the cover project is just a small part of a broader concept considering Prague's railway.
You mentioned the freight station in Žižkov. Currently, you are also involved in its revitalization.
It represents one of the examples where the station function of the freight terminal has effectively disappeared. An urban study is being prepared by Jan Sedlák; our studio won two development competitions for two parts of this space. One involved the issue of the canceled operations and halls towards the location at Židovské pece, which have no historical value; the second represents the solution of the area north of the existing building. The revitalization of the main building, which has two beautiful wings "Podej" and "Výdej", will definitely be interesting. I realize that it has similar characteristic features to industrial buildings in the Montreal port. I was particularly fascinated by the steel lattice of the elevators with access walkways and the minimalist concrete structures of the halls. The result should be a new urban center in Žižkov with a mix of urban functions and housing for more than 5,000 people.
LOOKING INSIDE
By coincidence, we saw each other recently in the Žižkov cinema Aero watching the film Fountainhead. What struck you most about this film?The film is based on the novel by Ayn Rand, which I first read in North America. This book significantly influenced public opinion on architecture. It was created in 1947 and became a bestseller. In North America, practically everyone knows it and certainly every architect does: I don’t know anyone who hasn’t read Fountainhead. The subject matter is the artistic integrity of the creator's personality. From a broader perspective, then the rights of the individual to their own artistic opinion. The protagonist is an architect who pursues his vision of architecture: he is unaffected by fashionable excesses or styles, which has particularly enormous significance in Hollywood's portrayal…
Can the film also be a reflection of a certain model of the pressure of money that today's architect experiences in the "project market"?
Fountainhead - in Czech published under the title "Zdroj" in 2000 - however shows this pressure differently. Investors generally do not put a knife to the main character's throat through budget restrictions, but want, for example, a fashion building with a Doric tympanum...
You worked abroad for fifteen years. Do you still feel a certain professional-cultural difference between Europe and North America?
In terms of materials and their selection, probably not anymore - Czechoslovakia and later the Czech Republic quickly caught up with this quality and development. I see the problem more in the culture of relationships... The crucial fact is that social or work relationships abroad have long been clearly defined. No one has to explain their essence to anyone there: here, everyone still has to learn it. For example, it happened to us that certain designers completed the expansion of Prague’s Ruzyně Airport using our design… Without either me or Michal Brix giving author approval. This of course frustrates and offends you, and we even have to sue now. In the film, the case is set up differently. More simply. The main character wins his case by appealing to the American constitution and the rights of the individual to their own expression.
Thank you for the interview.
Jiří Horský
 |
In the mid-90s, he designed, along with Michal Brix, the new terminal of Václav Havel Airport in Prague, awarded as one of the five new buildings with the "Mayor of the Capital City of Prague Award for an exceptionally high-quality architectural work realized in the 90s", as well as the Church of the Holy Family in Luhačovice.
His studio created, for example, the administrative center at Anděl in Smíchov, the multifunctional complex Palác Flora in Prague's Vinohrady. For the reconstruction and completion of the complex of houses in Záhřebská Street, also in Vinohrady, he received an honorary mention in the Grand Prix 2000 competition and the Third Prize of the AIA Continental Europe Design Award in 2000, for which he flew to Dublin, Ireland. He is currently involved, among other things, in designs for new urban centers in the areas of Prague's train stations - Main, Smíchov, and Žižkov.
The English translation is powered by AI tool. Switch to Czech to view the original text source.
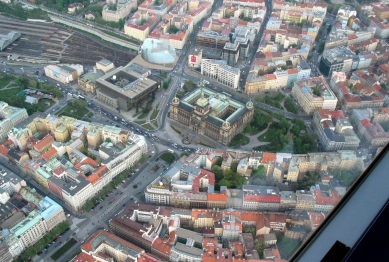

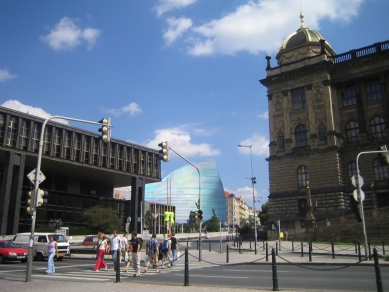
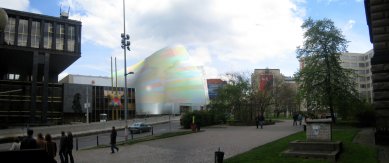
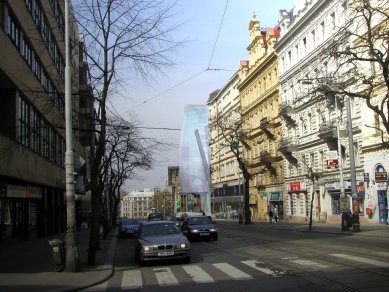
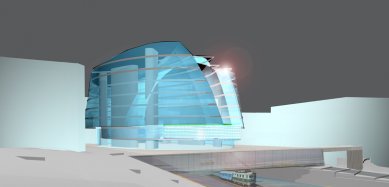
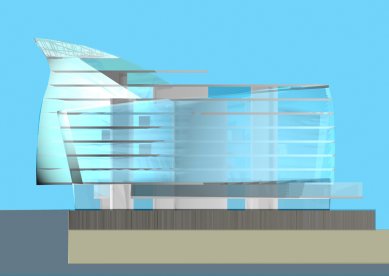
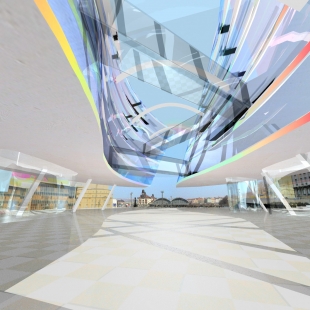
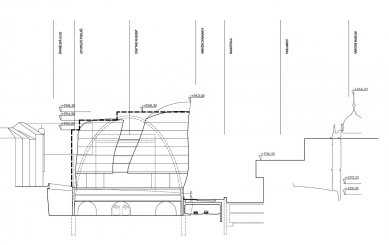
6 comments
add comment
Subject
Author
Date
Nad překryvem hlavního nádraží
Honza
01.05.19 09:28
Nic krásnějšího pro Prahu
Dr.Lusciniol
02.05.19 03:49
Jeste dodatek
Dr.Lusciniol
02.05.19 04:59
Kolejiště, brány a příkopy
Vích
03.05.19 09:00
Váhavý střelec...
šakal
03.05.19 01:13
show all comments










