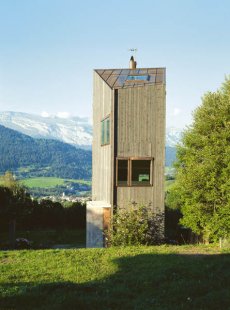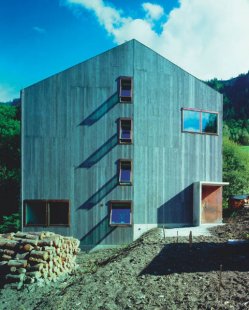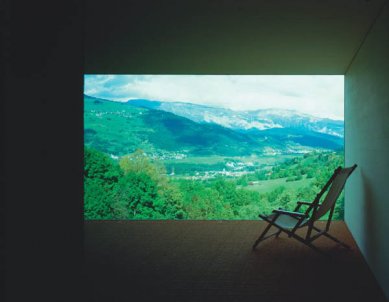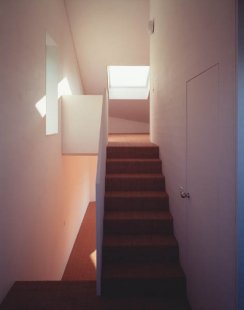
Client's own work as a design principle
"Good architecture is too expensive" - this widespread prejudice can truly infuriate many architects. Bearth and Deplazes proved the exact opposite with their Willimann-Lötscher house in Seveign near St. Moritz in Switzerland. The house is situated on a mountainside and, although relatively small, it is home to a family of five. The impressive architecture offers its inhabitants very high-quality living space at a reasonable price.
New Approaches
The current owners approached the architectural studio Bearth and Deplazes with a clear vision of what they wanted their house to look like. In this case, it was not about ordinary whims and dreams, but an unusual challenge. The future family home was to consist of a large number of separate rooms. Since the owners wanted to keep the costs as low as possible, they intended to do as much of the work themselves as they could and planned to use prefabricated products for that purpose. This had a decisive impact on both the form of the building and the materials used. The family chose a forest clearing on the hillside at the edge of Seveign as the location.
Attraction
The architectural concept is based on a tower-like structure with rooms on different levels. The building, with a wedge-shaped floor plan, is set between the slope and the base. It is oriented to the east, providing its inhabitants with a nice and distant view of the beautiful, wild, and romantic Vorderrhein valley.
The entrance first leads into a two-story hall. If you descend the stairs, you reach the dining room with an adjacent kitchen. If you ascend, the staircase takes you to the living room with a gallery and a panoramic window that offers an impressive view of the valley below. Above this space, on two levels, are the parents' bedroom and three children's rooms. To achieve a sense of greater space in the small rooms, pairs of rooms at different levels are connected by a staircase along a long wall, creating continuous spaces. During planning, a room for civil defense, which is mandatory in Swiss houses, also had to be included.
Light and Shadow
The placement of openings in the facade is the result of another fundamental idea of the design. The internal arrangement of the rooms is reflected in the window openings, as each room has exactly one window located in the wall or in the ceiling area. The resulting shape of the facade is accentuated by the use of VELUX pivoting roof windows with copper cladding. This solution is a common feature of modern architecture. The roof windows are a fully-fledged alternative to classic vertical windows, as they provide the same user comfort. The striking geometry of the facade is created by windows that are placed individually or in pairs.
Structurally, the house consists of a frame construction made up of prefabricated elements. This allowed the windows to be delivered already installed. During that part of the day when the sun is highest in the sky, the dense forest provides the building with natural shade. Therefore, there was no need to install any additional sun protection.
Project with Rules
Thanks to the dark varnish, the building gives the impression of solidity. In contrast, the interior cladding is done in a neutral white color, which looks very understated. The client himself carried out the painting and attachment of the wooden cladding to the facade. To make this possible, the architects compiled a list of rules that provided clear instructions on the work processes. The cladding of the facade is proof of how beneficial such a type of collaboration between an architect and a client can be. Thanks to these "basic rules," parts of the facade are now visible. They give structure to the outer shell and impart a unique and special character to the house.
Architect:
Bearth & Deplazes Architekten AG
Wiesentalstraße 7
Ch-7000 Chur
Tel.: 0041/81/3549300
Fax: 0041/81/3549301
Photography:
Ralph Feiner
Scharfrichtergasse 7
Ch-7000 Chur
Tel.: 0041/79/2852134
Fax: 0041/81/3222025
Feiner.fotograf@bluewin.ch
Project:
Single-family house
Location:
Seveign, Graubünden
Country:
Switzerland
New Approaches
The current owners approached the architectural studio Bearth and Deplazes with a clear vision of what they wanted their house to look like. In this case, it was not about ordinary whims and dreams, but an unusual challenge. The future family home was to consist of a large number of separate rooms. Since the owners wanted to keep the costs as low as possible, they intended to do as much of the work themselves as they could and planned to use prefabricated products for that purpose. This had a decisive impact on both the form of the building and the materials used. The family chose a forest clearing on the hillside at the edge of Seveign as the location.
Attraction
The architectural concept is based on a tower-like structure with rooms on different levels. The building, with a wedge-shaped floor plan, is set between the slope and the base. It is oriented to the east, providing its inhabitants with a nice and distant view of the beautiful, wild, and romantic Vorderrhein valley.
The entrance first leads into a two-story hall. If you descend the stairs, you reach the dining room with an adjacent kitchen. If you ascend, the staircase takes you to the living room with a gallery and a panoramic window that offers an impressive view of the valley below. Above this space, on two levels, are the parents' bedroom and three children's rooms. To achieve a sense of greater space in the small rooms, pairs of rooms at different levels are connected by a staircase along a long wall, creating continuous spaces. During planning, a room for civil defense, which is mandatory in Swiss houses, also had to be included.
Light and Shadow
The placement of openings in the facade is the result of another fundamental idea of the design. The internal arrangement of the rooms is reflected in the window openings, as each room has exactly one window located in the wall or in the ceiling area. The resulting shape of the facade is accentuated by the use of VELUX pivoting roof windows with copper cladding. This solution is a common feature of modern architecture. The roof windows are a fully-fledged alternative to classic vertical windows, as they provide the same user comfort. The striking geometry of the facade is created by windows that are placed individually or in pairs.
Structurally, the house consists of a frame construction made up of prefabricated elements. This allowed the windows to be delivered already installed. During that part of the day when the sun is highest in the sky, the dense forest provides the building with natural shade. Therefore, there was no need to install any additional sun protection.
Project with Rules
Thanks to the dark varnish, the building gives the impression of solidity. In contrast, the interior cladding is done in a neutral white color, which looks very understated. The client himself carried out the painting and attachment of the wooden cladding to the facade. To make this possible, the architects compiled a list of rules that provided clear instructions on the work processes. The cladding of the facade is proof of how beneficial such a type of collaboration between an architect and a client can be. Thanks to these "basic rules," parts of the facade are now visible. They give structure to the outer shell and impart a unique and special character to the house.
Architect:
Bearth & Deplazes Architekten AG
Wiesentalstraße 7
Ch-7000 Chur
Tel.: 0041/81/3549300
Fax: 0041/81/3549301
Photography:
Ralph Feiner
Scharfrichtergasse 7
Ch-7000 Chur
Tel.: 0041/79/2852134
Fax: 0041/81/3222025
Feiner.fotograf@bluewin.ch
Project:
Single-family house
Location:
Seveign, Graubünden
Country:
Switzerland
The English translation is powered by AI tool. Switch to Czech to view the original text source.





0 comments
add comment











