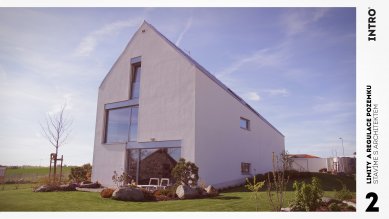
Second part of the series Building with the Architect: Limits and Regulations
In the introductory episode of the new video series Building with an Architect, Jan Tesař talked about how to choose a building plot for a family house. The topic will also be addressed in the second episode, focusing on limitations and regulations.
Every plot has its specifics and different conditions under which construction is allowed. You can find these in the zoning plan, which is kept at the Department of Regional Development or at the local building office, and it should also be available online. However, can you navigate it?

“Every zoning plan is unique,” says Czech architect Jan Tesař, noting that when examining it, you need either to arm yourself with patience or to use the services of an architect or another expert. He also clarifies the binding nature of regulations found in the zoning plan – for example, what percentage of the plot can be built upon – and whether this document can contain conditions that it is not legally entitled to include. You will also learn how the zoning plan differs from a regulatory plan and what spatial planning information is.

In addition to helping you better navigate all the regulations and conditions with the assistance of an architect, it will also help you design a building that fits the so-called character of the municipality. As an example, Jan Tesař cites a family house in Struhařov, which, according to the regulations, had to have exactly one above-ground floor and an attic, but the investor requested a building with more floors. How did the architects ultimately manage to resolve this? And why is it important not to underestimate good neighborly relations when building a family house?
You will find out all this on the YouTube channel INTRO TV and the website INTROHOUSES.













