
Second year of the CAMP Archirun race
Architecture and sports fans ran through the viewpoints of Prague during the second edition of the CAMP Archirun race
This year, participants had a unique opportunity to view Prague from above and explore the corners of iconic buildings. As part of the approximately six-kilometer route, they literally moved from rooftop to rooftop and could observe how the city transformed before their eyes. Archirun introduced buildings that have made their mark in our history, as well as the reconstruction of those that are inseparably part of the streets of Prague. Last but not least, the runners had the chance to learn about new buildings and future projects that are changing the face of the metropolis. The race was sold out a month before the start; those who did not register in time could attend the accompanying program at the Center for Architecture and Urban Planning (CAMP), which included themed guided tours, workshops, and activities for both children and adults.
The start and finish of the race were traditionally held at the Association of Project Studios. Today, it is home to the Institute of Planning and Development of the Capital City of Prague (IPR Prague) and the Center for Architecture and Urban Planning (CAMP). The complex of three levitating cubes in the gardens of the Emmaus Monastery was originally intended to serve as the headquarters for several studios led by the most respected Czech architects of the second half of the 20th century. Besides the building's designer Karel Prager, they included couples such as Machonins (Kotva, DBK) and Karel Filsak (Intercontinental Hotel). During normalization, the building became the headquarters of the Project Institute for the Development of the Capital City of Prague. To this day, it serves its purpose: planning Prague. However, architect Karel Prager wanted to make terraces accessible to the public and open a restaurant here. Incidentally, the building has food lifts meant to transport dishes to the rooftop terrace! This bold vision is part of the reconstruction that awaits the building in the near future.
“We are glad that this year, thanks to Archirun, we were able to connect runners and architecture enthusiasts and present them with the buildings and projects that await Prague in the future in a fun way. As part of the accompanying program, visitors also had the chance to get to know the Prager cubes area better before its gates close for the planned reconstruction,” says IPR Prague director Ondřej Boháč.
Other buildings along the route were gradually introduced on CAMP's social media, just like last year, using ambassadors. “The Flow Building terrace was presented by fashion designer Iva Burkertová, YouTuber Janek Rubeš invited runners to Masaryčka, the otherwise inaccessible terrace of the ARA Palace was revealed by the running duo Running2, influencer Nikol Moravcová looked down upon the city from the Máje terrace, and actor Petr Vančura presented the National Theater,” explains Barbora Kloudová, who is responsible for PR and marketing at CAMP.
Modern architecture in the center of Prague
The first stop after the start was The Flow Building, constructed in 2020. It is designed in a modern architectural style referencing the rich tradition and glory of Prague's architecture. Its design features clean lines, and the façade made of glass and aluminum has vertical elements inspired by Art Nouveau. The façade is adorned with Spiš travertine, which also decorates the neighboring Hotel Jalta. From the terrace, you can see the National Museum, Prague Castle, and Vítkov all at once. The ongoing reconstruction of Wenceslas Square is also visible from here.
Masaryk Railway Station and its surroundings will soon become an important transport hub with direct connections to the airport. Developer Penta Real Estate is working on transforming the area in cooperation with the Railway Administration. The next stop was the flagship of the entire transformation - the Masaryčka administrative building complex, designed by the world-renowned studio Zaha Hadid Architects. The main highlight is the golden western façade. The golden color represents legends about "the golden hundred-towered Prague." Train enthusiasts can see motifs of railway tracks on the façade. The building's characteristic shell of anodized aluminum is crowned with a green roof.
A department store inspired by American skyscrapers
Palace ARA was exceptional in several ways for its time. Its construction consists of a steel skeleton instead of the then-commonly used reinforced concrete skeleton. A distinctive feature is also the window areas made of bent glass, which was a Czechoslovak patent. It remains one of the icons of Czech functionalism. The building was commissioned by the company A. a. R. Amschellberg, which dealt in textile goods, between 1928 and 1931. The building was designed by Milan Babuška, who also designed the National Technical Museum and the National Agricultural Museum in Letná. The facility, later known as OD Perla, served its original purpose until the 1970s. The last reconstruction took place between 2018 and 2019. Today, it houses offices. Tenants from the seventh to ninth floors can relax on the terrace and enjoy views of Hradčany and Na Příkopě Street.
From brutalism to a giant amusement park?
The department store at the corner of Spálená and Národní, created according to the design of Miroslav Masák, John Eisler, and Martin Rajniš from the SIAL studio, is among the most significant works of Czech architecture of the 1970s. The architectural solution of the building references interwar functionalism with elements of brutalism and hi-tech architecture. It has caught the attention of many foreign media and architecture critics. Between 2022 and 2024, OD Máj underwent a radical reconstruction under the direction of developer AMADEUS Real Estate. The façade features a controversial artwork by sculptor David Černý – two several-meter-tall moving sculptures of butterflies made from the fuselages of Spitfire planes, and now, in addition to shops, you can find restaurants, a viewpoint bar, a giant amusement park, and eccentric interiors inside.
National classic at last
This time with a view from the terrace on the roof overlooking Smetana Embankment. The last stop was the National Theater, built according to the design of Josef Zítka in the style of late Northern Italian Renaissance. After the fire in 1881, the newly constructed theater became the only building in the world with an all-metal structure. The project was the work of the Prášil brothers, who later also participated in the construction of the Petřín Lookout Tower. The dome of the National Theater is covered with slate. A total of 46,200 slate tiles were laid on the roof, which are fastened with 92,400 screws. The roof is framed with a gilded cast iron railing, and more than two and a half kilograms of 24-carat gold were used for its decoration. The National Theater building still shines after 140 years, just like in the times when it was called the Golden Chapel.
From the National Theater, the runners ran back to CAMP, where a rich accompanying program awaited them, including workshops, activities for children and adults, guided tours, and competitions with partners.
“Despite the fact that we doubled the capacity to a thousand runners after last year's tremendous interest in Archirun, we were sold out a month before the race. I am very pleased with the growing interest in this type of event, which is why we decided this year to show participants, in a fun way, what important projects are planned or already in process in our metropolis. In September, we will launch a new application for construction intentions 'Prague Tomorrow?' where you can find out what is happening (not only) in your neighborhood,” summarizes the race Štěpán Bärtl, the head of CAMP.
CAMP is preparing the architectural race for next year as well.
This year, participants had a unique opportunity to view Prague from above and explore the corners of iconic buildings. As part of the approximately six-kilometer route, they literally moved from rooftop to rooftop and could observe how the city transformed before their eyes. Archirun introduced buildings that have made their mark in our history, as well as the reconstruction of those that are inseparably part of the streets of Prague. Last but not least, the runners had the chance to learn about new buildings and future projects that are changing the face of the metropolis. The race was sold out a month before the start; those who did not register in time could attend the accompanying program at the Center for Architecture and Urban Planning (CAMP), which included themed guided tours, workshops, and activities for both children and adults.
The start and finish of the race were traditionally held at the Association of Project Studios. Today, it is home to the Institute of Planning and Development of the Capital City of Prague (IPR Prague) and the Center for Architecture and Urban Planning (CAMP). The complex of three levitating cubes in the gardens of the Emmaus Monastery was originally intended to serve as the headquarters for several studios led by the most respected Czech architects of the second half of the 20th century. Besides the building's designer Karel Prager, they included couples such as Machonins (Kotva, DBK) and Karel Filsak (Intercontinental Hotel). During normalization, the building became the headquarters of the Project Institute for the Development of the Capital City of Prague. To this day, it serves its purpose: planning Prague. However, architect Karel Prager wanted to make terraces accessible to the public and open a restaurant here. Incidentally, the building has food lifts meant to transport dishes to the rooftop terrace! This bold vision is part of the reconstruction that awaits the building in the near future.
“We are glad that this year, thanks to Archirun, we were able to connect runners and architecture enthusiasts and present them with the buildings and projects that await Prague in the future in a fun way. As part of the accompanying program, visitors also had the chance to get to know the Prager cubes area better before its gates close for the planned reconstruction,” says IPR Prague director Ondřej Boháč.
Other buildings along the route were gradually introduced on CAMP's social media, just like last year, using ambassadors. “The Flow Building terrace was presented by fashion designer Iva Burkertová, YouTuber Janek Rubeš invited runners to Masaryčka, the otherwise inaccessible terrace of the ARA Palace was revealed by the running duo Running2, influencer Nikol Moravcová looked down upon the city from the Máje terrace, and actor Petr Vančura presented the National Theater,” explains Barbora Kloudová, who is responsible for PR and marketing at CAMP.
Modern architecture in the center of Prague
The first stop after the start was The Flow Building, constructed in 2020. It is designed in a modern architectural style referencing the rich tradition and glory of Prague's architecture. Its design features clean lines, and the façade made of glass and aluminum has vertical elements inspired by Art Nouveau. The façade is adorned with Spiš travertine, which also decorates the neighboring Hotel Jalta. From the terrace, you can see the National Museum, Prague Castle, and Vítkov all at once. The ongoing reconstruction of Wenceslas Square is also visible from here.
Masaryk Railway Station and its surroundings will soon become an important transport hub with direct connections to the airport. Developer Penta Real Estate is working on transforming the area in cooperation with the Railway Administration. The next stop was the flagship of the entire transformation - the Masaryčka administrative building complex, designed by the world-renowned studio Zaha Hadid Architects. The main highlight is the golden western façade. The golden color represents legends about "the golden hundred-towered Prague." Train enthusiasts can see motifs of railway tracks on the façade. The building's characteristic shell of anodized aluminum is crowned with a green roof.
A department store inspired by American skyscrapers
Palace ARA was exceptional in several ways for its time. Its construction consists of a steel skeleton instead of the then-commonly used reinforced concrete skeleton. A distinctive feature is also the window areas made of bent glass, which was a Czechoslovak patent. It remains one of the icons of Czech functionalism. The building was commissioned by the company A. a. R. Amschellberg, which dealt in textile goods, between 1928 and 1931. The building was designed by Milan Babuška, who also designed the National Technical Museum and the National Agricultural Museum in Letná. The facility, later known as OD Perla, served its original purpose until the 1970s. The last reconstruction took place between 2018 and 2019. Today, it houses offices. Tenants from the seventh to ninth floors can relax on the terrace and enjoy views of Hradčany and Na Příkopě Street.
From brutalism to a giant amusement park?
The department store at the corner of Spálená and Národní, created according to the design of Miroslav Masák, John Eisler, and Martin Rajniš from the SIAL studio, is among the most significant works of Czech architecture of the 1970s. The architectural solution of the building references interwar functionalism with elements of brutalism and hi-tech architecture. It has caught the attention of many foreign media and architecture critics. Between 2022 and 2024, OD Máj underwent a radical reconstruction under the direction of developer AMADEUS Real Estate. The façade features a controversial artwork by sculptor David Černý – two several-meter-tall moving sculptures of butterflies made from the fuselages of Spitfire planes, and now, in addition to shops, you can find restaurants, a viewpoint bar, a giant amusement park, and eccentric interiors inside.
National classic at last
This time with a view from the terrace on the roof overlooking Smetana Embankment. The last stop was the National Theater, built according to the design of Josef Zítka in the style of late Northern Italian Renaissance. After the fire in 1881, the newly constructed theater became the only building in the world with an all-metal structure. The project was the work of the Prášil brothers, who later also participated in the construction of the Petřín Lookout Tower. The dome of the National Theater is covered with slate. A total of 46,200 slate tiles were laid on the roof, which are fastened with 92,400 screws. The roof is framed with a gilded cast iron railing, and more than two and a half kilograms of 24-carat gold were used for its decoration. The National Theater building still shines after 140 years, just like in the times when it was called the Golden Chapel.
From the National Theater, the runners ran back to CAMP, where a rich accompanying program awaited them, including workshops, activities for children and adults, guided tours, and competitions with partners.
“Despite the fact that we doubled the capacity to a thousand runners after last year's tremendous interest in Archirun, we were sold out a month before the race. I am very pleased with the growing interest in this type of event, which is why we decided this year to show participants, in a fun way, what important projects are planned or already in process in our metropolis. In September, we will launch a new application for construction intentions 'Prague Tomorrow?' where you can find out what is happening (not only) in your neighborhood,” summarizes the race Štěpán Bärtl, the head of CAMP.
CAMP is preparing the architectural race for next year as well.
The English translation is powered by AI tool. Switch to Czech to view the original text source.
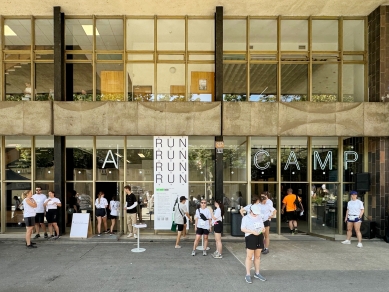
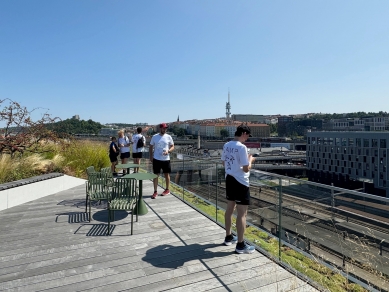
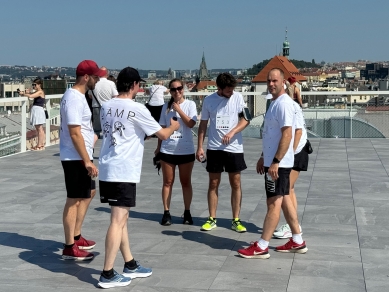
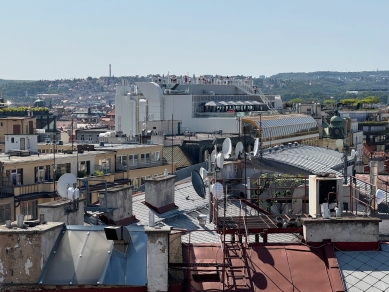
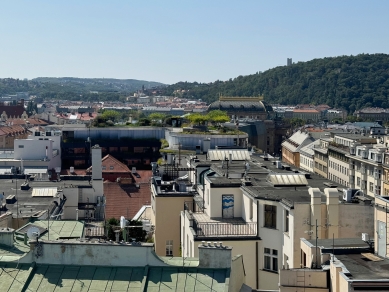
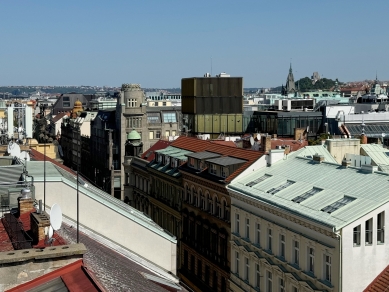
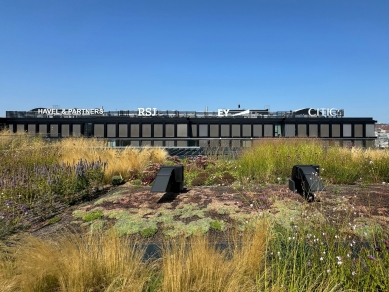
0 comments
add comment









