
Primary School in Ponzano from C+S Associati
Source
autorská zpráva
autorská zpráva
Publisher
Petr Šmídek
01.09.2010 16:00
Petr Šmídek
01.09.2010 16:00
Carlo Cappai
Maria Alessandra Segantini
C+S Architects
 |
| foto: Alessandra Bello |
Inside the sprawl city which destroyed the Veneto Region, Ponzano Primary School is a small clot: part of the building (the gym space) is in fact accessible by everybody after the school time. In this sense the school becomes a meeting place for the people of Ponzano community.
Collective spaces are very important in this school project both in the plan concept (all spaces are gathered around a central square, memory of monastic cloisters, which, in the past were the places of knowledge conservation) and in the section concept, as all spaces face each other (though maintaing their specificity like the classrooms which are opaque untill cm 130 and above a glass lets children show their work to everybody) reflecting on transparent and coloured walls. This complexity reminds the Veneto model of industrial disticts where people are incited to learn from each others exchanging experiences.
The school becomes a ‘society building’, a space of possible multietnic exchange and comparison. It becomes a threshold, like it is ‘translation’ in Glissant’s words, a place were to keep together different languages in their specific meanings, were to keep together a landscape of memory and a landscape of contemporary.
In this project memory is represented by a remind to cultivation, the red coloured ‘barchessas’ of the Veneto Region (near to the Campo Baeza Ponzano Children which is read as a kind of Contemporary Villa). The contemporary is linked to Benetton Factories and their culture of good design and philosophy spreading colour democracy all over the world.
In this sense the school architecture becomes the scenograpy of a dream (of a story would the children say) where the main characters are the children together with their teachers and the comunity around the school.
During the design phase we wrote and illustrated a story to explain the project to the children.
Ponzano primary school is designed for 375 children aged from 6 to 10. It has 15 classrooms and special classrooms for art, music, computer, languadge and science, a gym space, a canteen and a library.
On south-east and south-west elevation the classrooms face as they need to be as well-oriented as possible: in fact they are the spaces were children spend as much time as possible.
Sustainable and energy saving principles guided the design
Thanking to well-orientation, thick insulation, green roof and sophisticated technologies (geothermy, photovoltaic panels, natural ventilation chimneys, building automation system) the school consumes only 3,6 kwh/mc/year, corresponding to Class A+ of italian law with a building cost of 1.030 euros/square meter including furniture.
Ponzano primary school is a sustainable building in enegetic, social and cost control meaning.
Energy: Ponzano primary school consumes only 3,6 kwh/mc/year
Society: the design phase was partecipated with children and teachers
Cost control: The cost of the building including furniture is 980 euros/square meter
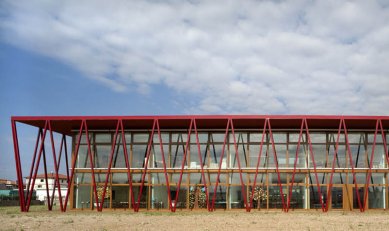
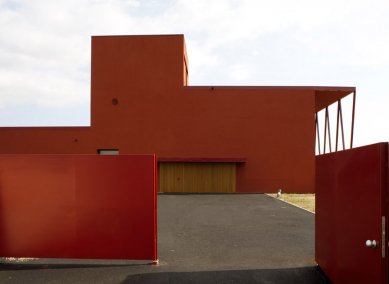
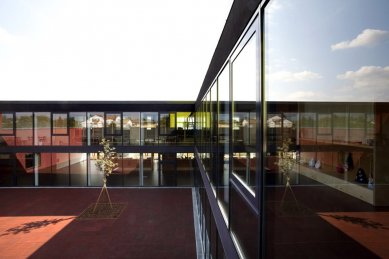
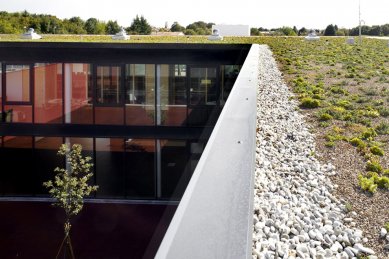
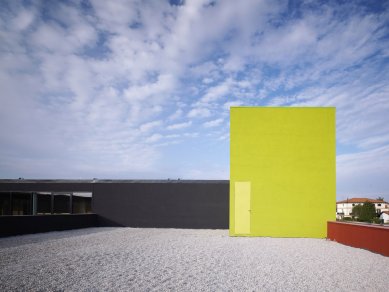
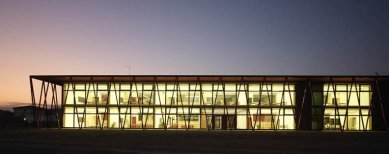
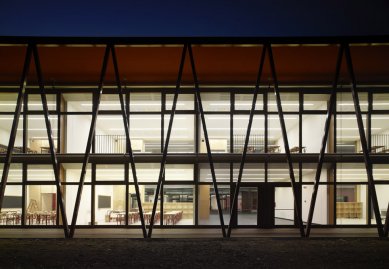
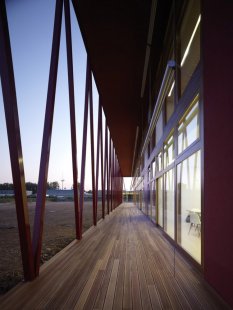
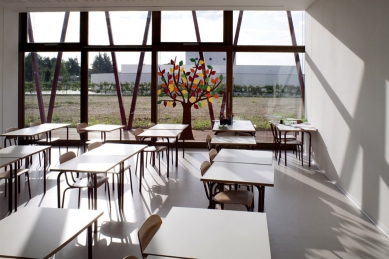
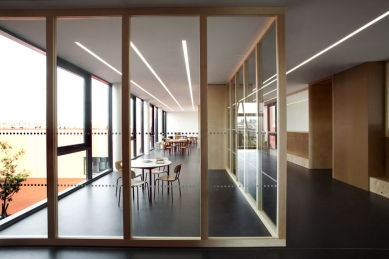
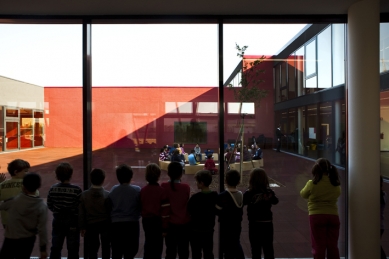
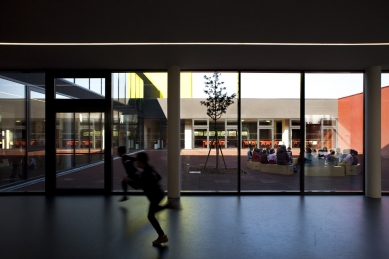
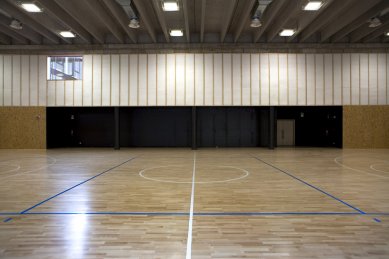
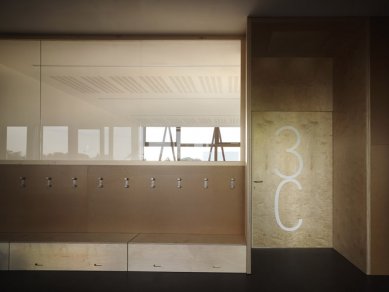
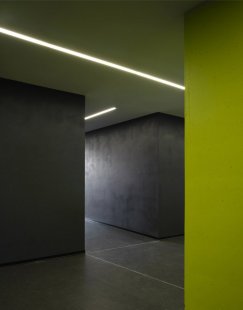
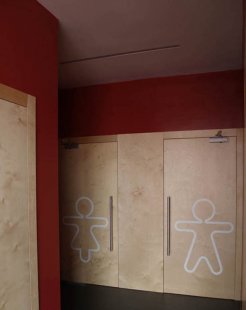
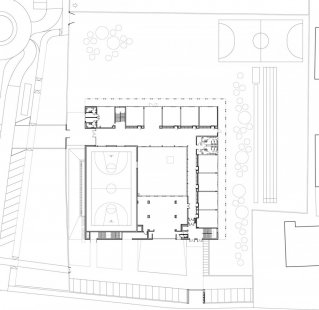
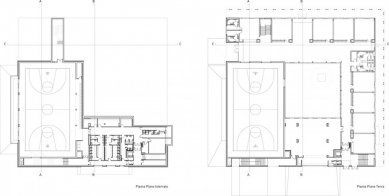
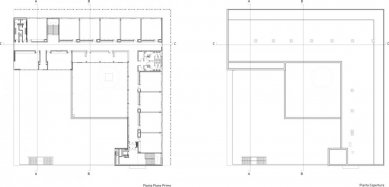
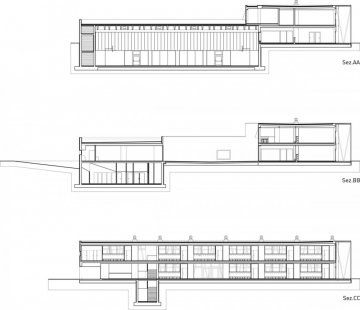
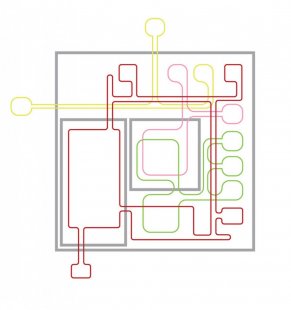
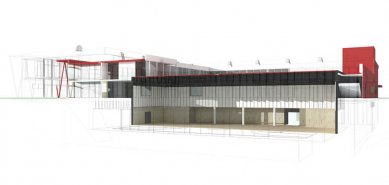
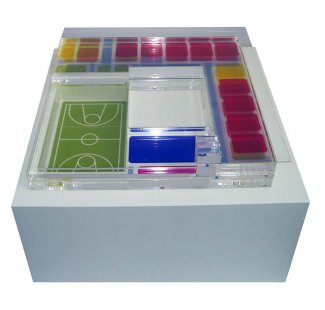
0 comments
add comment











