
House M|H near Karlsruhe by Ulrich Langensteiner
At the beginning of this year, a house for the four-member Mann/Heyd family was completed in the German town of Ettlingen, south of Karlsruhe. The project was designed by the local studio Ulrich Langensteiner Architekten. Although the design tries to match the shape of the surrounding colorful houses, it still remains the black sheep, standing out with its quality architectural processing. The front of the house with a gabled roof is turned towards the street with its elevated symmetrical gable and formally resonates with the neighboring houses. The back of the house already deviates from traditional concepts. The western facade extends towards the garden and initiates a geometric transformation, turning the roof into a full-fledged fifth facade. The sculptural expression aims to rid itself of superfluous details, which is further amplified by the same material (polyurethane insulation spray) used on both the exterior walls and the roof. The house is entered directly in the middle of the layout, from where one can immediately access any part. Untraditionally, the children's rooms are located on the ground floor, facing the street, while at the back, extending into the garden, are the kitchen with dining area and the living room. The parents' bedroom is located on the upper floor. The surrounding residents have not yet become accustomed to the black new building.
The English translation is powered by AI tool. Switch to Czech to view the original text source.
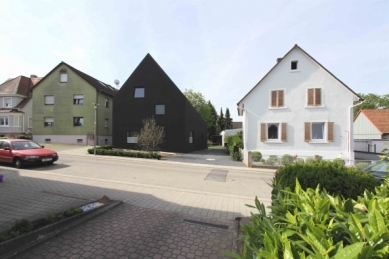
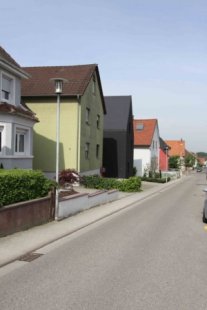
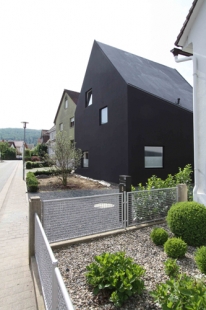
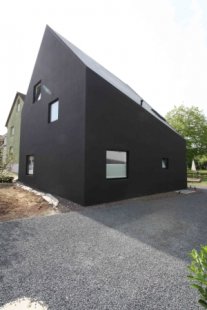
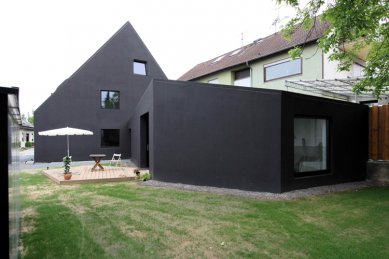
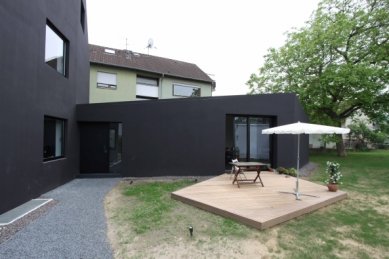
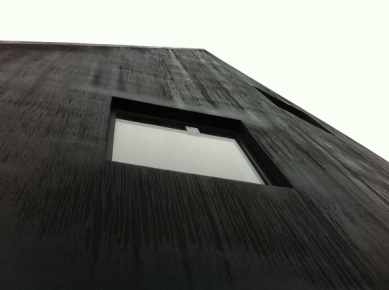


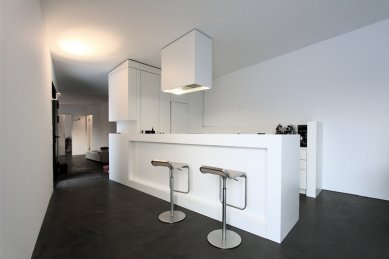
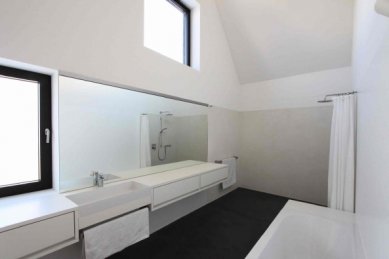
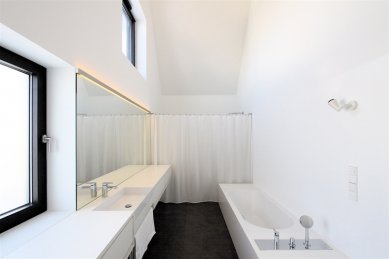

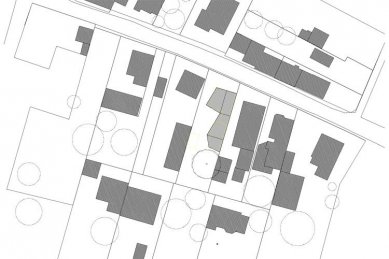
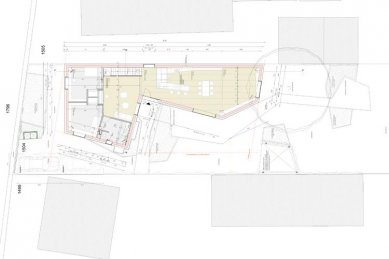
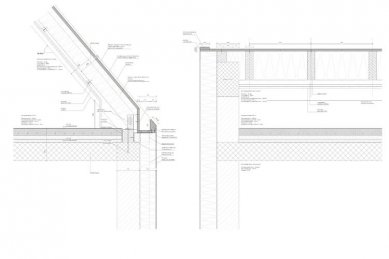
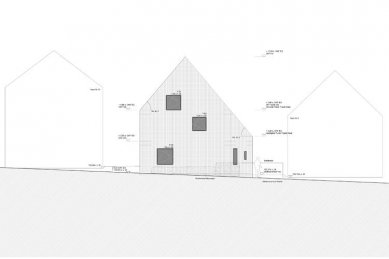

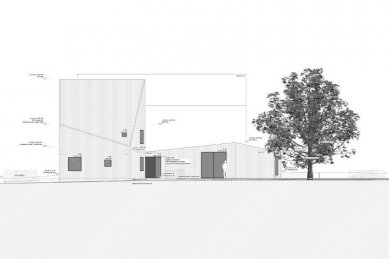
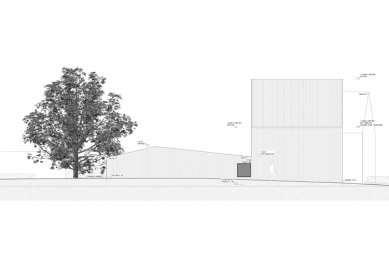
0 comments
add comment








