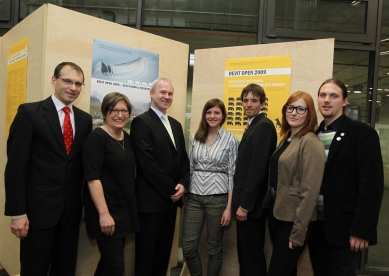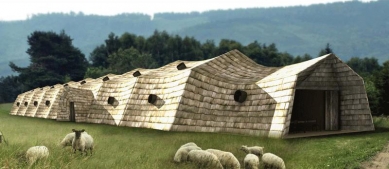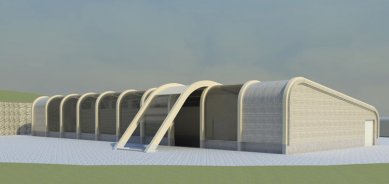
In the REVIT OPEN 2009 competition, students from Brno won
PRAGUE - Autodesk, together with the Cabinet of Model Projecting of the Faculty of Architecture CTU (MOLAB), today announced the winners of the III. edition of the REVIT OPEN competition. The winners of this year's competition, thematically focused on the design of an energy self-sufficient building for an ecological sheep farm, are students from the Faculty of Architecture (FA VUT in Brno) - Petra Grísová and Josef Veselý, who best integrated a relatively unconventional structure into the beautiful Beskid landscape of Santov. The competition was announced for students and recent graduates of universities with architectural or construction specialization in the Czech and Slovak Republics and foreign students studying in the Czech Republic on scholarship.
The aim of the REVIT OPEN 2009 competition was to create the best conceptual design for a self-sufficient and ecological sheep farm in the Santov location with a beautiful view of the mythical Radhošť. Sheep are a welcome aid in maintaining the landscape, as they are capable of grazing even less accessible mountain pastures. Sheepfolds are completely energy self-sufficient. The design of the building needed to take into account minimal operating costs and minimal operational impact on the environment. 3D model studies were created using software solutions from Autodesk, specifically in the applications Revit Architecture, AutoCAD Architecture, and visualization in Autodesk 3D Studio Max.
The winning design offers an interesting architectural concept that is appropriately chosen for the location. The floor plan of the building follows the contour lines. This design successfully integrates a large mass of monoblock into the landscape. The jury appreciated the construction and technical solution, which utilized the local conditions. The building features a green roof that is energetically and ecologically beneficial. The energy solution of the building is original and functional.
In 2nd place was Ing. Tomáš Cendelín, a graduate of the Faculty of Civil Engineering CTU in Prague, and 3rd place was taken by Bc. Kateřina Kosová from the FA CTU in Prague. The authors of the best designs received prizes in the form of fully commercial software from Autodesk, a laptop, and a digital SLR camera. A special prize from MOLAB, the Cabinet of Model Projecting FA CTU, was awarded to two student teams: Matúš Grega-Jakub and Juraj Haviar, students from the Faculty of Civil Engineering STU Bratislava, for the best processing of the competition proposal in the REVIT software. The second team, Alexandra Masárová and Katarína Labáthová, students from the Faculty of Architecture STU Bratislava, impressed the jury with the conceptual idea of the design and its visual presentation. The natural mass of the stack with an internal "showroom" is shocking in the given location. Artistically successfully executed visualizations hint at an unusual way of using an originally traditional typological building.
The aim of the REVIT OPEN 2009 competition was to create the best conceptual design for a self-sufficient and ecological sheep farm in the Santov location with a beautiful view of the mythical Radhošť. Sheep are a welcome aid in maintaining the landscape, as they are capable of grazing even less accessible mountain pastures. Sheepfolds are completely energy self-sufficient. The design of the building needed to take into account minimal operating costs and minimal operational impact on the environment. 3D model studies were created using software solutions from Autodesk, specifically in the applications Revit Architecture, AutoCAD Architecture, and visualization in Autodesk 3D Studio Max.
The winning design offers an interesting architectural concept that is appropriately chosen for the location. The floor plan of the building follows the contour lines. This design successfully integrates a large mass of monoblock into the landscape. The jury appreciated the construction and technical solution, which utilized the local conditions. The building features a green roof that is energetically and ecologically beneficial. The energy solution of the building is original and functional.
In 2nd place was Ing. Tomáš Cendelín, a graduate of the Faculty of Civil Engineering CTU in Prague, and 3rd place was taken by Bc. Kateřina Kosová from the FA CTU in Prague. The authors of the best designs received prizes in the form of fully commercial software from Autodesk, a laptop, and a digital SLR camera. A special prize from MOLAB, the Cabinet of Model Projecting FA CTU, was awarded to two student teams: Matúš Grega-Jakub and Juraj Haviar, students from the Faculty of Civil Engineering STU Bratislava, for the best processing of the competition proposal in the REVIT software. The second team, Alexandra Masárová and Katarína Labáthová, students from the Faculty of Architecture STU Bratislava, impressed the jury with the conceptual idea of the design and its visual presentation. The natural mass of the stack with an internal "showroom" is shocking in the given location. Artistically successfully executed visualizations hint at an unusual way of using an originally traditional typological building.
The English translation is powered by AI tool. Switch to Czech to view the original text source.




0 comments
add comment










