
Expansion of the Cemetery in Hostivař - Competition Results
Public single-phase project urban planning-architectural competition
The subject of the competition was the creation of an architectural and urban design proposal for the expansion of the old cemetery in Hostivař, including gaining an understanding of the potential use of adjacent plots owned by Prague 15 (with the possibility of further expanding the cemetery, or connecting it with public space). The aim of the initiative was to expand the offering of progressive burial methods in the dynamically developing district of the capital city of Prague, along with a perspective on the overall solution of the location (future potential). The proposal is also closely related to recommended options for the revitalization of the existing cemetery and its connection to the new part.
Organizer: Prague Cemetery Administration, p.o.
Competition Secretary: Ing. Markéta Kohoutová
Competition date: November 30, 2015 - March 31, 2016
Date of results publication: May 17, 2016
Number of submitted proposals: 27
Total prizes and awards: 165,000 CZK
Regular jury members - dependent
Mgr. Martin Červený, director of SPH
Ing. arch. Vladimír Lavrík, chief architect of Prague 15
Ing. arch. Filip Ditrich, IPR Prague
Regular jury members - independent
M.A. Svatopluk Sládeček
Ing. arch. Boris Redčenkov
Ing. arch. Jan Kovář
PhDr. Richard Biegel, Ph.D., director of the Institute of Art History FF UK in Prague
Substitutes of the jury - dependent
Julius Mlčoch, director of the Funeral Institute of the Capital City of Prague
Substitutes of the jury - independent
Ing. Jaroslav Svoboda, Gostiwar, z.s. - local civic association
1st place: 55,000 CZK
Winner: Ing. arch. Stanislav Krčmárik
Authors: Ing. Ľubica Lašáková, Ing. arch. Lukáš Radošovský, Ing. arch. Róbert Bakyta, Ing. arch. Matúš Grega-Jakub, Ing. arch. Peter Janeček, Ing. Ivan Boroš, Ing. arch. Stanislav Krčmárik
Jury assessment: The jury appreciated the persuasiveness and clarity of the architectural solution, which works with a minimum of elements, and the timelessness of the chosen concept. Through a creative approach to tradition, it cultivates a place that is currently unfixed. The proposal naturally connects with the existing structure of the cemetery through its closed character. The space is clearly defined from its surroundings and creates a strong, clearly defined place intended for contemplation. The jury also positively evaluated the innovative storage of urns, which become part of the architecture of the site, and despite the frequency of storage, do not disrupt the central meditative space in any way. The proposed solution for the central space has the potential to live over time, evolve, and function either as a scattering meadow or could gradually become another space reflecting the use of the cemetery. It is necessary to verify an independent way of storing urns in the wall and the material and technical execution. The proposed parking near the road is not realistic, but the character of the proposal allows for its relocation.
2nd place: 40,000 CZK
Winner: Ing. arch. Alexandr Kotačka
Authors: Ing. arch. Eva Pyková, Vít Beran DiS., Bc. Martin Král, Ing. arch. Alexandr Kotačka
Jury assessment: The jury appreciates the natural way in which the landscape integrates into the addressed area. The open concept would allow for necessary modifications and life over time. This is landscape architecture that is characterized by great impressiveness. Rays extend from the central path, creating intimate or connected places. The proposal insufficiently reflects the presence of a relatively noisy road. The quiet landscape would be constantly attacked from that side. However, this issue is solvable. The main drawback of the proposal is the fact that during the implementation of the 1st phase, i.e., a small part of the project, only a fragment would remain from the whole. The proposed concept would remain unreadable. The jury appreciates the idea of a chapel, although it is located outside the addressed area. It serves as a dominant feature that creates a natural node, a focal point, and an entrance gateway. The proposal does not indicate what ritual it would serve, but it brings another important dimension to the solution.
2nd place: 40,000 CZK
Authors: Ing. arch. Martin Kvitkovský, Mgr. art. Martin Varga, MArch Daniela Majzlanová, Ing. arch. Pavol Husár
Jury assessment: The jury appreciates the overall conceptual approach and the originality of the idea by which the proposal significantly differs from the others. Rather than presenting the final form of the cemetery, it brings a strategy for its gradual development. It is an open concept allowing for multiple future forms of the cemetery. It convincingly works with the modular system, whether in basic grid or in a completely new revolutionary method of burial. The capacity of the cemetery would be enormous thanks to the use of modules. It offers an alternative different from the original assignment, which is the possibility of establishing a central burial ground, but it is not sufficiently urbanistically and landscape verified. The design reacts to the broader context of “greater Prague” and the adjacent housing estates. Since the space is filled with only one burial system, there are concerns about whether such a radical change would be adopted and whether the solution on this scale would be viable from the users' perspective. The modularity, in which the strength of the proposal lies, is also its weakness. Gradually, a certain schematism and stereotypicality could develop, which, at higher densities of modules, would blur the tragic uniqueness of each death.
3rd place: 20,000 CZK
Authors: Ing. arch. Jan Foretník
Collaborating persons: Bc. Tereza Novotná
Jury assessment: The proposal works with the classic model of a cemetery with a regular structure of burial sites. This model also radically divides the way – a path surrounded by walls that connects to the current path running through the entire area. This creates tension between the regular structure and the organic irregular shape. The solution allows unique views and creates places that, in a way, compel passersby to stop. At the same time, one cannot help but feel that it may just be some kind of gesture. The estimated investment costs were underestimated by the authors of the proposal.
Award: 5,000 CZK
Authors: MgA. Vít Šimek, Ing. arch. Jiří Ksandr
Jury assessment: The jury was convinced by the clarity of the idea of incisions into the landscape. The burial of the deceased takes place in the ground, one descends to them, and after saying farewell, one ascends to the surface, to the open landscape. However, in the cramped conditions between the cemetery wall and the road, there is a space of a different character than the open landscape, and the concept might not resonate as convincingly as proposed. The concept also recommends the removal of the newly built technical background, which is currently unrealistic.
Award: 5,000 CZK
Author: Ing. Vladimír Sitta
Collaborating persons: Vít Rýpar
Jury assessment: The jury appreciates the idea of a scattering meadow conceived as a traditional orchard in an enclosed space, which could bring innovation to this type of burial. The fruit orchard is a historical reminder of the fruit orchard that is recalled here. Considering the noise of the road and the surroundings of the cemetery, the proposal defines its own edge and creates a double-skin strip - an intermediate space that delineates the area of the orchard. The proposal, as the only one, emphasizes the connection with a path for pedestrians towards the settlement, clearly marking the end of the addressed area. The territory designated for further development of the cemetery is considered by the jury to be insufficiently and formally addressed.
More information >
Organizer: Prague Cemetery Administration, p.o.
Competition Secretary: Ing. Markéta Kohoutová
Competition date: November 30, 2015 - March 31, 2016
Date of results publication: May 17, 2016
Number of submitted proposals: 27
Total prizes and awards: 165,000 CZK
Regular jury members - dependent
Mgr. Martin Červený, director of SPH
Ing. arch. Vladimír Lavrík, chief architect of Prague 15
Ing. arch. Filip Ditrich, IPR Prague
Regular jury members - independent
M.A. Svatopluk Sládeček
Ing. arch. Boris Redčenkov
Ing. arch. Jan Kovář
PhDr. Richard Biegel, Ph.D., director of the Institute of Art History FF UK in Prague
Substitutes of the jury - dependent
Julius Mlčoch, director of the Funeral Institute of the Capital City of Prague
Substitutes of the jury - independent
Ing. Jaroslav Svoboda, Gostiwar, z.s. - local civic association
1st place: 55,000 CZK
Winner: Ing. arch. Stanislav Krčmárik
Authors: Ing. Ľubica Lašáková, Ing. arch. Lukáš Radošovský, Ing. arch. Róbert Bakyta, Ing. arch. Matúš Grega-Jakub, Ing. arch. Peter Janeček, Ing. Ivan Boroš, Ing. arch. Stanislav Krčmárik
Jury assessment: The jury appreciated the persuasiveness and clarity of the architectural solution, which works with a minimum of elements, and the timelessness of the chosen concept. Through a creative approach to tradition, it cultivates a place that is currently unfixed. The proposal naturally connects with the existing structure of the cemetery through its closed character. The space is clearly defined from its surroundings and creates a strong, clearly defined place intended for contemplation. The jury also positively evaluated the innovative storage of urns, which become part of the architecture of the site, and despite the frequency of storage, do not disrupt the central meditative space in any way. The proposed solution for the central space has the potential to live over time, evolve, and function either as a scattering meadow or could gradually become another space reflecting the use of the cemetery. It is necessary to verify an independent way of storing urns in the wall and the material and technical execution. The proposed parking near the road is not realistic, but the character of the proposal allows for its relocation.
2nd place: 40,000 CZK
Winner: Ing. arch. Alexandr Kotačka
Authors: Ing. arch. Eva Pyková, Vít Beran DiS., Bc. Martin Král, Ing. arch. Alexandr Kotačka
Jury assessment: The jury appreciates the natural way in which the landscape integrates into the addressed area. The open concept would allow for necessary modifications and life over time. This is landscape architecture that is characterized by great impressiveness. Rays extend from the central path, creating intimate or connected places. The proposal insufficiently reflects the presence of a relatively noisy road. The quiet landscape would be constantly attacked from that side. However, this issue is solvable. The main drawback of the proposal is the fact that during the implementation of the 1st phase, i.e., a small part of the project, only a fragment would remain from the whole. The proposed concept would remain unreadable. The jury appreciates the idea of a chapel, although it is located outside the addressed area. It serves as a dominant feature that creates a natural node, a focal point, and an entrance gateway. The proposal does not indicate what ritual it would serve, but it brings another important dimension to the solution.
2nd place: 40,000 CZK
Authors: Ing. arch. Martin Kvitkovský, Mgr. art. Martin Varga, MArch Daniela Majzlanová, Ing. arch. Pavol Husár
Jury assessment: The jury appreciates the overall conceptual approach and the originality of the idea by which the proposal significantly differs from the others. Rather than presenting the final form of the cemetery, it brings a strategy for its gradual development. It is an open concept allowing for multiple future forms of the cemetery. It convincingly works with the modular system, whether in basic grid or in a completely new revolutionary method of burial. The capacity of the cemetery would be enormous thanks to the use of modules. It offers an alternative different from the original assignment, which is the possibility of establishing a central burial ground, but it is not sufficiently urbanistically and landscape verified. The design reacts to the broader context of “greater Prague” and the adjacent housing estates. Since the space is filled with only one burial system, there are concerns about whether such a radical change would be adopted and whether the solution on this scale would be viable from the users' perspective. The modularity, in which the strength of the proposal lies, is also its weakness. Gradually, a certain schematism and stereotypicality could develop, which, at higher densities of modules, would blur the tragic uniqueness of each death.
3rd place: 20,000 CZK
Authors: Ing. arch. Jan Foretník
Collaborating persons: Bc. Tereza Novotná
Jury assessment: The proposal works with the classic model of a cemetery with a regular structure of burial sites. This model also radically divides the way – a path surrounded by walls that connects to the current path running through the entire area. This creates tension between the regular structure and the organic irregular shape. The solution allows unique views and creates places that, in a way, compel passersby to stop. At the same time, one cannot help but feel that it may just be some kind of gesture. The estimated investment costs were underestimated by the authors of the proposal.
Award: 5,000 CZK
Authors: MgA. Vít Šimek, Ing. arch. Jiří Ksandr
Jury assessment: The jury was convinced by the clarity of the idea of incisions into the landscape. The burial of the deceased takes place in the ground, one descends to them, and after saying farewell, one ascends to the surface, to the open landscape. However, in the cramped conditions between the cemetery wall and the road, there is a space of a different character than the open landscape, and the concept might not resonate as convincingly as proposed. The concept also recommends the removal of the newly built technical background, which is currently unrealistic.
Award: 5,000 CZK
Author: Ing. Vladimír Sitta
Collaborating persons: Vít Rýpar
Jury assessment: The jury appreciates the idea of a scattering meadow conceived as a traditional orchard in an enclosed space, which could bring innovation to this type of burial. The fruit orchard is a historical reminder of the fruit orchard that is recalled here. Considering the noise of the road and the surroundings of the cemetery, the proposal defines its own edge and creates a double-skin strip - an intermediate space that delineates the area of the orchard. The proposal, as the only one, emphasizes the connection with a path for pedestrians towards the settlement, clearly marking the end of the addressed area. The territory designated for further development of the cemetery is considered by the jury to be insufficiently and formally addressed.
More information >
The English translation is powered by AI tool. Switch to Czech to view the original text source.
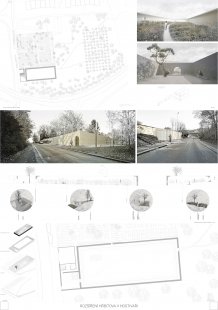
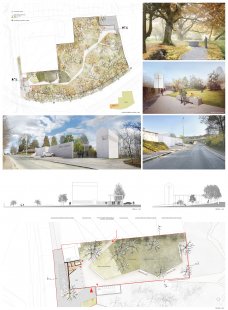
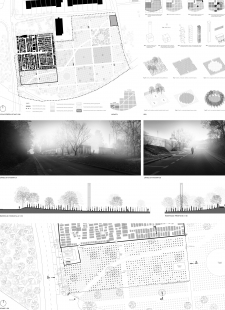
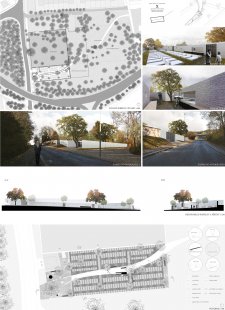
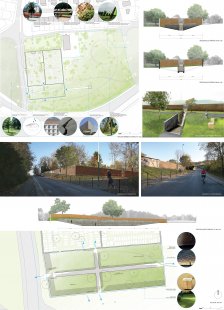
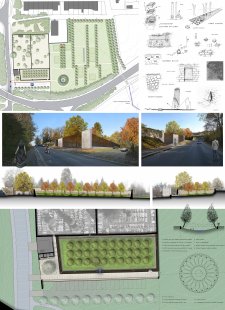
0 comments
add comment









