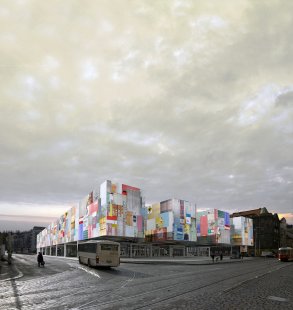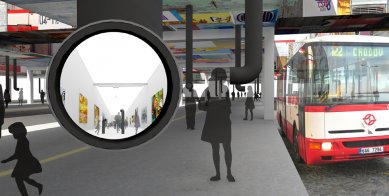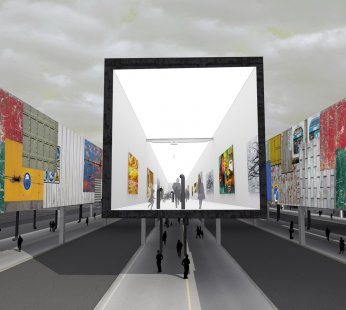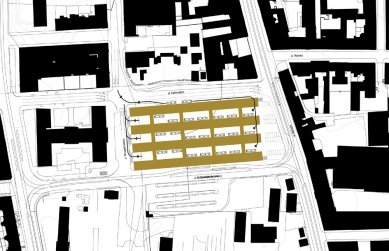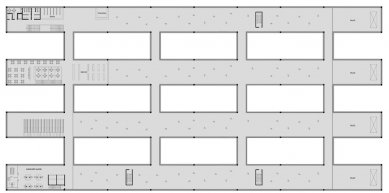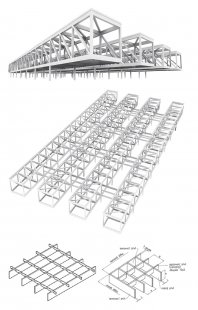Introduction and Questions for the Jury
| Architecture Category: 1st Prize – Martin Prokš 2nd Prize – Jitka Molnárová 3rd Prize – Monika Prostředníková |
Urbanism Category: 1st Prize not awarded. 2nd Prize – Dominik Aleš 3rd Prize – Lenka Prokopová |



