
changing the face – New Stage of the National Theatre
Results of the conceptual architectural competition
Sure! Please provide the content you would like me to translate.
After seventeen years, the building of the New Stage returned under the management of the National Theatre this January. This former state project of primary importance, built amid complex social contexts, finished after prolonged preparatory phases and after a last-minute change in the construction program, which was fundamentally expanded to include a theater hall, in an extraordinarily short time frame. When Karel Prager took over the task previously handled by the SÚRPMO institute in 1981, two other buildings of the complex were practically completed, and a partially constructed load-bearing skeleton loomed on the site of the future New Stage, placed within the urban design by Pavel Kupka. There were still two years left until the grand opening, firmly marked with the hundredth anniversary of the reopening of the National Theatre...
The dominant façade, which Prager dealt with in collaboration with glass artists Stanislav Libenský and Jaroslava Brychtová at the beginning of the eighties, became the subject of the architectural competition changing the face, announced by DuPont in September 2009.
According to the leadership of the National Theatre, it was meant to contribute to opening a discussion about the future form of the stage. However, as it turned out, many competitors (especially the authors of the proposals awarded the 2nd and 3rd prizes) respected the value of Prager's solution, and thus one can believe that the owner of the building will gradually come to terms with its qualities and be able to appreciate them. A gradual turn in this direction was signaled by some of the contributions from representatives of the National Theatre that were voiced at the lecture and discussion evening held on the day the competition results were announced on March 23. As Richard Biegl mentioned during the later debate, protecting buildings often becomes a race against time. For their salvation, it is not even necessary to institutionalize the protection as much as it is to understand the houses. After an exhausting and content-rich lecture by Richard Biegl, who detailed the urban connections of the place in the context of competitions held since the beginning of the 20th century, Radomíra Sedláková presented the work of Karel Prager and especially the institution's own building. In the subsequent discussion, Pavel Kupka, the author of the urban concept and architectural solution for the administrative and restaurant building, revealed that he greatly respected Prager and envied him his strength and stubbornness – until he took over the New Stage project. As he added: “It is important to refuse a task, just as much as it is to complete it.” Radomíra Sedláková paused at the repeated association of Karel Prager with the communist party. She attempted to debunk the entrenched myth by recalling Prager's military service with auxiliary technical battalions and his youth spent under the wings of the Scout movement. She portrayed him as a hardworking man burdened by realized architectural work, an author of 34 patented solutions, a creator about whom it could not later be written in the press for political reasons during his engagement with the independent Union of Architects (around 1968 – 1969). Rostislav Švácha warned against vulgar sociologism, which closely intertwines the time and the work. He also reminded that the little interest of the public and media in his wave towards post-war architecture contributed, for example, to the demolition of Hubáček's department store Ještěd in Liberec. In conclusion, Švácha stated that he would “rather not touch” the façade of the New Stage and that the presented projects “did not appeal to him that much.”
There followed a night guided tour of the building, which ended in the dimly lit actors' club shortly before midnight.
The public has the opportunity to view the submitted competition designs at the piazzetta of the National Theatre, where the outdoor exhibition will last until April 21, 2010.
Course and results of the competition — The competition was announced in September 2009 as public and open, allowing architects and architecture students from all over the Czech Republic to participate regardless of age or focus. A condition of the competition was the use of façade systems from DuPont. A total of 40 competition proposals were submitted.
Jury — Michal Froněk / Olgoj Chorchoj, Štěpán Kubišta / New Stage of the National Theatre, Zdeněk Lukeš / architectural historian, Jean-Christophe Masnada / L'atelier d'architecture King Kong, Bordeaux, Włodzimierz Soboń / DuPont Building Innovations.
1st Prize
Mag. Arch. Jiří Matura
Jury evaluation — The design creates a compact mass and covers the façade with a regular grid. The façade is dynamically shaped with a lightened central part. It thoughtfully and dignifiedly closes Národní třída in front of the historic building of the National Theatre.
Author's report — My design is an adaptation of the façade from the sixties, composed of grid elements; if the sixties brought mass production, thus allowing for a repetitive arrangement of identical elements (NS façade), then the shift to the 21st century opens up possibilities for “customised production”, that is, serial production, where each element is only slightly different from the other. Contemporary manufacturing processes allow such production, as does the material Corian, which is suitable for both milling and laser cutting, etc.
By assembling these differentiated components, made from flat Corian sheets, a dynamically striking façade is created, which smoothly transitions from the transparent part (foyer, offices, etc.) to the closed part, behind which the hall is located. Therefore, the façade is no longer glass, but is more transparent in the sense that it can communicate the happenings inside the building to the outside observer. And that is (and was in the time of classic façades) the function and purpose of a building's façade.
Given the character and content of the building (contemporary theater and dance), the façade panels in the part containing the closed block of the hall are supplemented with LED panels allowing for media display on the façade.
In conclusion, I would like to state that I value the current form of the NEW STAGE not only because it is one of the better representatives of the architecture of a certain time, but mainly because, given the volume of the building, the existing glass façade (the plastic part) manages to have a relatively dematerialized depth.
2nd Prize
Mimosa architects /Ing. arch. Petr Moráček, Ing. arch. Pavel Matyska, Ing. arch. Jana Zoubková
Jury evaluation — The solution is an example of a clever use of contemporary materials. Architecturally it unifies both parts of the building. The solution is dynamic, which is emphasized by the shrinking and inflating of individual elements − cushions. The building evokes a living organism, which expresses the function of the structure. However, the technical solution would need to be perfectly executed, as the proposed material is semi-permeable.
Author's report — The building of the new stage of the ND must be reconstructed in a manner that reflects the function and significance of this object. The façade solution is an integral, but by no means the only part of the reconstruction. We perceive the competition announced by DuPont as a suitable way to initiate a debate about the new form of the New Stage.
How does the public perceive the New Stage? Is it of interest to them? Or has the previously provocative building, hosting a progressive repertoire of the ND, ceased to evoke any emotions?
The goal of the proposal is to attract public attention to the object, promote the activities of the ND, and present the possibilities and impacts of a comprehensive reconstruction of the New Stage. To this end, an “architectural happening” is used – a temporary façade, which will turn the New Stage into a “magnet” for social happenings in a short time interval, making the ND and its surroundings a meeting place, the ND a topic of discussion, and the New Stage a partner equivalent to the neighboring neo-Renaissance building of the ND.
The attractiveness of the proposed façade lies in its interactivity, achieved through projection and shape variability of the façade.
Projection is used to present the ND's repertoire, for possible online transmissions of performances, for public involvement in shaping the appearance of the façade, for example, in the form of projections of clips created in real time around the ND, deciding on the development of the projected story (the principle of the cinema automat), for presenting the vision of the reconstruction of the New Stage, for video art performances, etc.
The shape variability of the façade transforms the static volume of the New Stage into a dynamic, living element of public space. The dynamics and variability serve as contemporary counterweights to the immutability of the main ND building.
The idea of the “architectural happening” corresponds to the non-demanding nature of the solution, with installation without any construction intervention into the existing building.
The façade consists of DuPont™ Tyvek® film, which wraps the existing object of the New Stage. The supporting system is made of cables that encircle the object and thus attach the Tyvek cover to the existing façade. The cover is divided by the encircling cables into segments – “cushions”.
The shape of the cushions is created by overpressure; the controlled fluctuation of pressure allows changes in the shape of individual cushions, and thus the entire façade.
3rd Prize
COLL COLL /Ing. arch. Vítězslav Danda
Jury evaluation — The author's intention emphasizes the value of the existing Prager building and symbolically creates a frame around it without interfering with the own elements of the revered structure. The placement of the lift within this construction is humorous. It is a distinct opinion, but undoubtedly legitimate. The symbol of the frame can also be understood as a theatrical portal, thereby emphasizing the function of the building.
Author's report — The façade of the new stage of the National Theatre is beautiful! The artistic work of the Prager – Libenský tandem polarizes society between enthusiastic admirers and staunch opponents. The very radicalism of the opinions of both camps attests to the quality of the work. Is it possible to convince opponents and the undecided that they are looking at a gem of Czech culture? We propose to symbolically frame the façade and formally communicate to passersby that they are looking at something beautiful.
The frame is designed as a separate truss structure clad in semi-transparent white Corian.
The upper part of the frame serves as a viewing corridor accessible by two lifts in the side hollow columns – one takes visitors only up, the other only down.
The frame is placed right at the edge of the sidewalk and intentionally draws attention in the viewpoints along Národní třída. The frame could also be just a temporary structure, which could then be moved in front of another controversial building once Prague residents fall in love with the New Stage.
The dominant façade, which Prager dealt with in collaboration with glass artists Stanislav Libenský and Jaroslava Brychtová at the beginning of the eighties, became the subject of the architectural competition changing the face, announced by DuPont in September 2009.
According to the leadership of the National Theatre, it was meant to contribute to opening a discussion about the future form of the stage. However, as it turned out, many competitors (especially the authors of the proposals awarded the 2nd and 3rd prizes) respected the value of Prager's solution, and thus one can believe that the owner of the building will gradually come to terms with its qualities and be able to appreciate them. A gradual turn in this direction was signaled by some of the contributions from representatives of the National Theatre that were voiced at the lecture and discussion evening held on the day the competition results were announced on March 23. As Richard Biegl mentioned during the later debate, protecting buildings often becomes a race against time. For their salvation, it is not even necessary to institutionalize the protection as much as it is to understand the houses. After an exhausting and content-rich lecture by Richard Biegl, who detailed the urban connections of the place in the context of competitions held since the beginning of the 20th century, Radomíra Sedláková presented the work of Karel Prager and especially the institution's own building. In the subsequent discussion, Pavel Kupka, the author of the urban concept and architectural solution for the administrative and restaurant building, revealed that he greatly respected Prager and envied him his strength and stubbornness – until he took over the New Stage project. As he added: “It is important to refuse a task, just as much as it is to complete it.” Radomíra Sedláková paused at the repeated association of Karel Prager with the communist party. She attempted to debunk the entrenched myth by recalling Prager's military service with auxiliary technical battalions and his youth spent under the wings of the Scout movement. She portrayed him as a hardworking man burdened by realized architectural work, an author of 34 patented solutions, a creator about whom it could not later be written in the press for political reasons during his engagement with the independent Union of Architects (around 1968 – 1969). Rostislav Švácha warned against vulgar sociologism, which closely intertwines the time and the work. He also reminded that the little interest of the public and media in his wave towards post-war architecture contributed, for example, to the demolition of Hubáček's department store Ještěd in Liberec. In conclusion, Švácha stated that he would “rather not touch” the façade of the New Stage and that the presented projects “did not appeal to him that much.”
There followed a night guided tour of the building, which ended in the dimly lit actors' club shortly before midnight.
The public has the opportunity to view the submitted competition designs at the piazzetta of the National Theatre, where the outdoor exhibition will last until April 21, 2010.
Course and results of the competition — The competition was announced in September 2009 as public and open, allowing architects and architecture students from all over the Czech Republic to participate regardless of age or focus. A condition of the competition was the use of façade systems from DuPont. A total of 40 competition proposals were submitted.
Jury — Michal Froněk / Olgoj Chorchoj, Štěpán Kubišta / New Stage of the National Theatre, Zdeněk Lukeš / architectural historian, Jean-Christophe Masnada / L'atelier d'architecture King Kong, Bordeaux, Włodzimierz Soboń / DuPont Building Innovations.
1st Prize
Mag. Arch. Jiří Matura
Jury evaluation — The design creates a compact mass and covers the façade with a regular grid. The façade is dynamically shaped with a lightened central part. It thoughtfully and dignifiedly closes Národní třída in front of the historic building of the National Theatre.
Author's report — My design is an adaptation of the façade from the sixties, composed of grid elements; if the sixties brought mass production, thus allowing for a repetitive arrangement of identical elements (NS façade), then the shift to the 21st century opens up possibilities for “customised production”, that is, serial production, where each element is only slightly different from the other. Contemporary manufacturing processes allow such production, as does the material Corian, which is suitable for both milling and laser cutting, etc.
By assembling these differentiated components, made from flat Corian sheets, a dynamically striking façade is created, which smoothly transitions from the transparent part (foyer, offices, etc.) to the closed part, behind which the hall is located. Therefore, the façade is no longer glass, but is more transparent in the sense that it can communicate the happenings inside the building to the outside observer. And that is (and was in the time of classic façades) the function and purpose of a building's façade.
Given the character and content of the building (contemporary theater and dance), the façade panels in the part containing the closed block of the hall are supplemented with LED panels allowing for media display on the façade.
In conclusion, I would like to state that I value the current form of the NEW STAGE not only because it is one of the better representatives of the architecture of a certain time, but mainly because, given the volume of the building, the existing glass façade (the plastic part) manages to have a relatively dematerialized depth.
2nd Prize
Mimosa architects /Ing. arch. Petr Moráček, Ing. arch. Pavel Matyska, Ing. arch. Jana Zoubková
Jury evaluation — The solution is an example of a clever use of contemporary materials. Architecturally it unifies both parts of the building. The solution is dynamic, which is emphasized by the shrinking and inflating of individual elements − cushions. The building evokes a living organism, which expresses the function of the structure. However, the technical solution would need to be perfectly executed, as the proposed material is semi-permeable.
Author's report — The building of the new stage of the ND must be reconstructed in a manner that reflects the function and significance of this object. The façade solution is an integral, but by no means the only part of the reconstruction. We perceive the competition announced by DuPont as a suitable way to initiate a debate about the new form of the New Stage.
How does the public perceive the New Stage? Is it of interest to them? Or has the previously provocative building, hosting a progressive repertoire of the ND, ceased to evoke any emotions?
The goal of the proposal is to attract public attention to the object, promote the activities of the ND, and present the possibilities and impacts of a comprehensive reconstruction of the New Stage. To this end, an “architectural happening” is used – a temporary façade, which will turn the New Stage into a “magnet” for social happenings in a short time interval, making the ND and its surroundings a meeting place, the ND a topic of discussion, and the New Stage a partner equivalent to the neighboring neo-Renaissance building of the ND.
The attractiveness of the proposed façade lies in its interactivity, achieved through projection and shape variability of the façade.
Projection is used to present the ND's repertoire, for possible online transmissions of performances, for public involvement in shaping the appearance of the façade, for example, in the form of projections of clips created in real time around the ND, deciding on the development of the projected story (the principle of the cinema automat), for presenting the vision of the reconstruction of the New Stage, for video art performances, etc.
The shape variability of the façade transforms the static volume of the New Stage into a dynamic, living element of public space. The dynamics and variability serve as contemporary counterweights to the immutability of the main ND building.
The idea of the “architectural happening” corresponds to the non-demanding nature of the solution, with installation without any construction intervention into the existing building.
The façade consists of DuPont™ Tyvek® film, which wraps the existing object of the New Stage. The supporting system is made of cables that encircle the object and thus attach the Tyvek cover to the existing façade. The cover is divided by the encircling cables into segments – “cushions”.
The shape of the cushions is created by overpressure; the controlled fluctuation of pressure allows changes in the shape of individual cushions, and thus the entire façade.
3rd Prize
COLL COLL /Ing. arch. Vítězslav Danda
Jury evaluation — The author's intention emphasizes the value of the existing Prager building and symbolically creates a frame around it without interfering with the own elements of the revered structure. The placement of the lift within this construction is humorous. It is a distinct opinion, but undoubtedly legitimate. The symbol of the frame can also be understood as a theatrical portal, thereby emphasizing the function of the building.
Author's report — The façade of the new stage of the National Theatre is beautiful! The artistic work of the Prager – Libenský tandem polarizes society between enthusiastic admirers and staunch opponents. The very radicalism of the opinions of both camps attests to the quality of the work. Is it possible to convince opponents and the undecided that they are looking at a gem of Czech culture? We propose to symbolically frame the façade and formally communicate to passersby that they are looking at something beautiful.
The frame is designed as a separate truss structure clad in semi-transparent white Corian.
The upper part of the frame serves as a viewing corridor accessible by two lifts in the side hollow columns – one takes visitors only up, the other only down.
The frame is placed right at the edge of the sidewalk and intentionally draws attention in the viewpoints along Národní třída. The frame could also be just a temporary structure, which could then be moved in front of another controversial building once Prague residents fall in love with the New Stage.
The English translation is powered by AI tool. Switch to Czech to view the original text source.
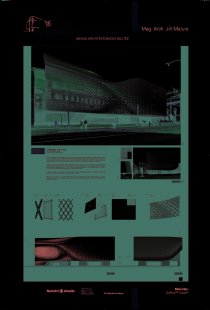
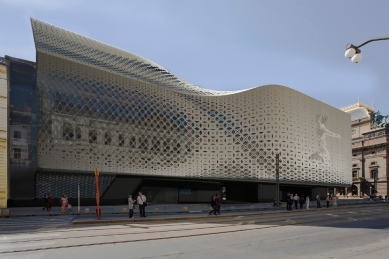
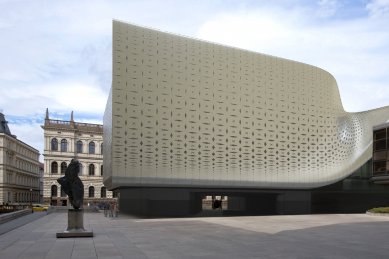
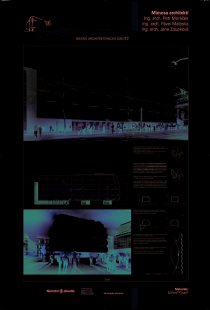
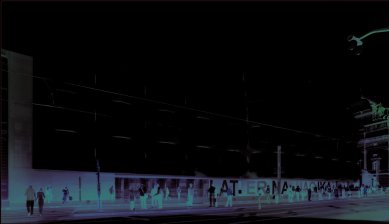

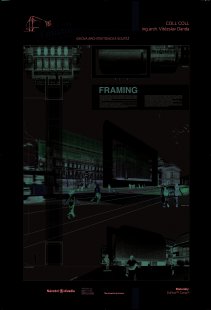
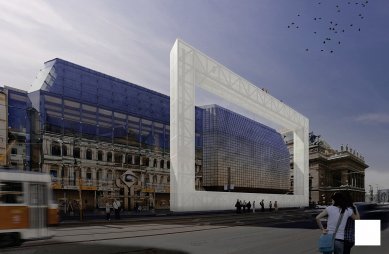

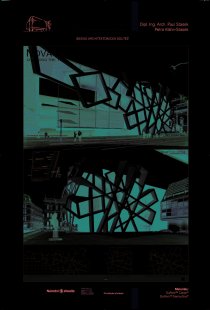
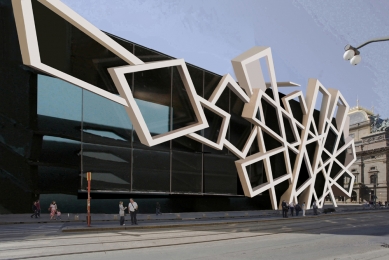
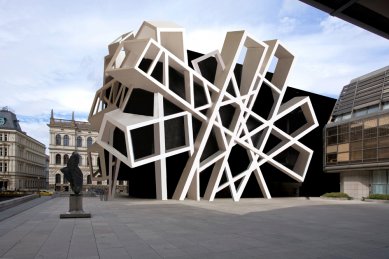

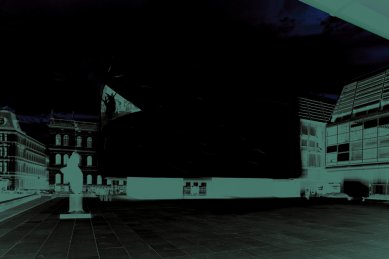
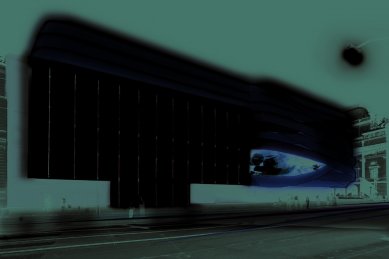
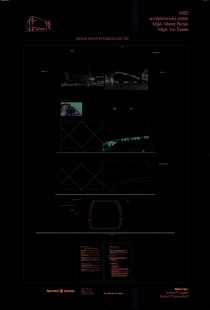
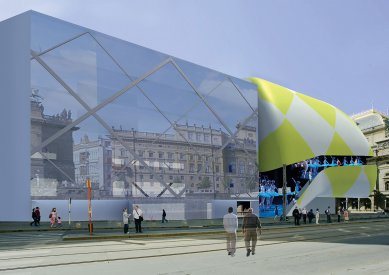
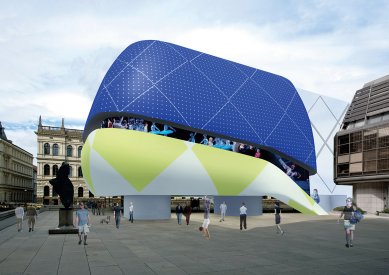
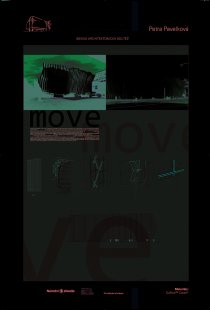
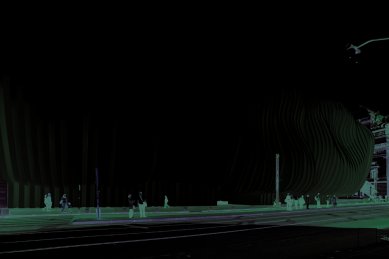
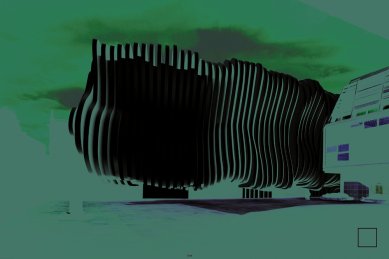
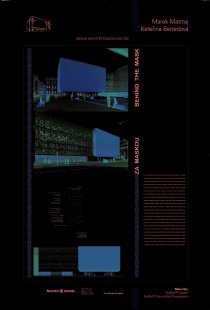
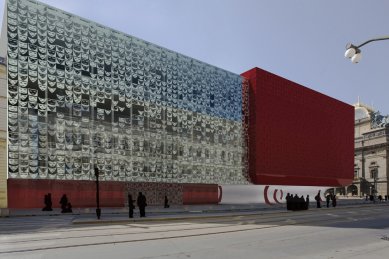
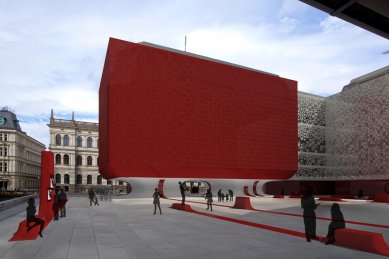
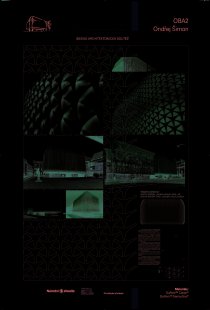
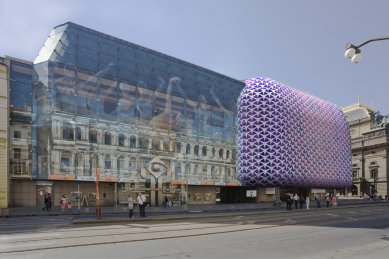
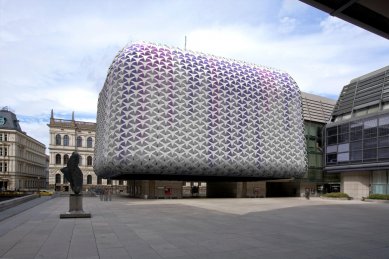
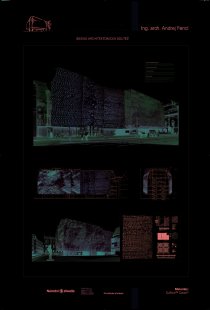
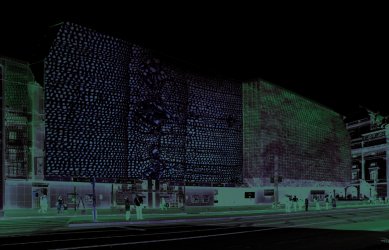
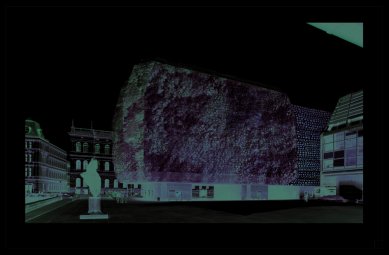
13 comments
add comment
Subject
Author
Date
prvni misto
yann.kuto
30.03.10 09:16
poslední místo
Vích
30.03.10 12:05
to vích
vga
30.03.10 07:08
.
Vsechno Vi
30.03.10 09:47
Ucel souteze?
takyarchitekt
31.03.10 12:51
show all comments









