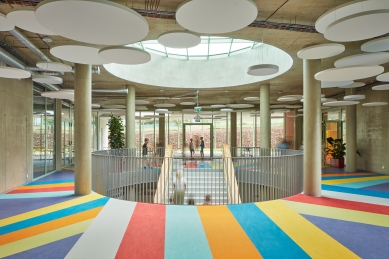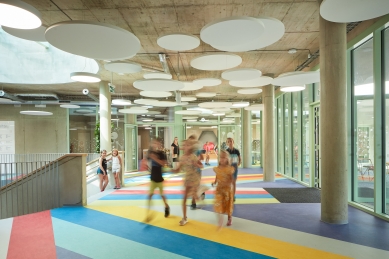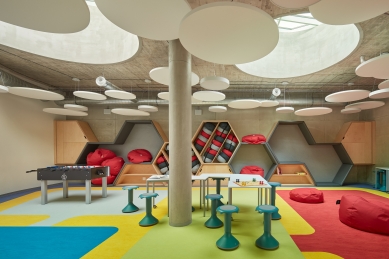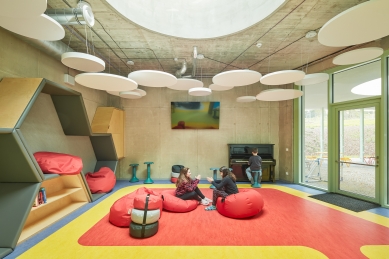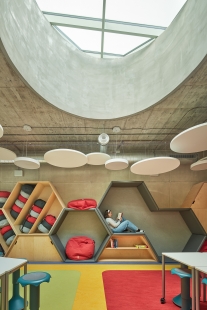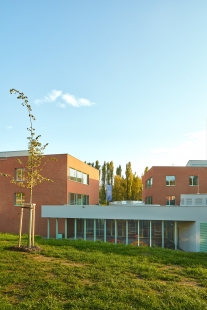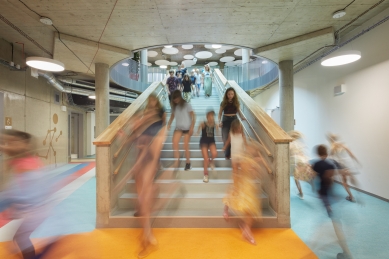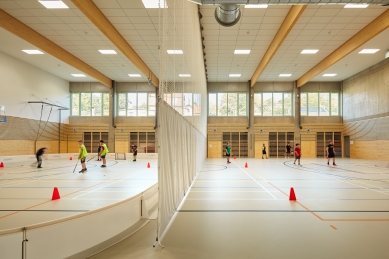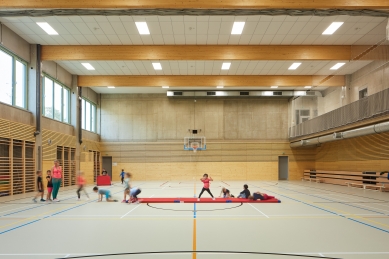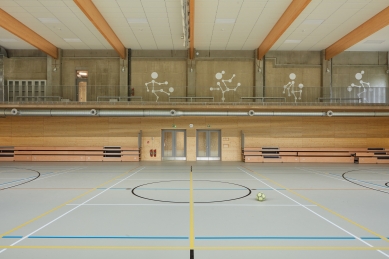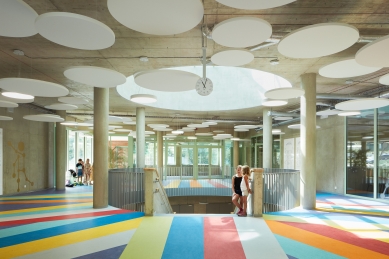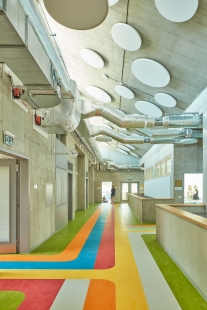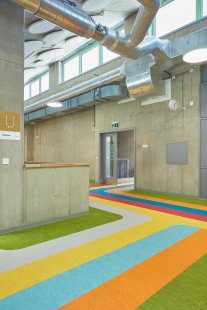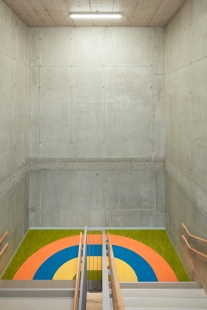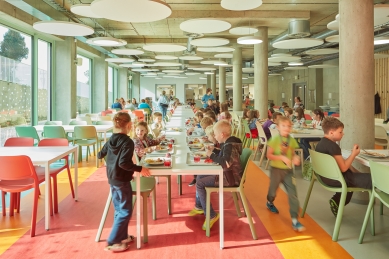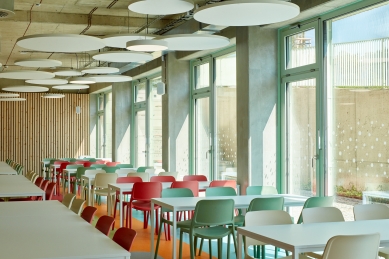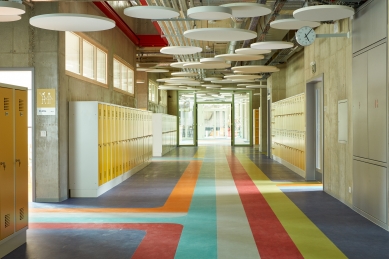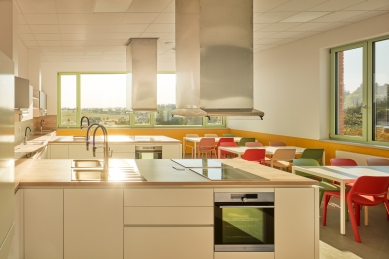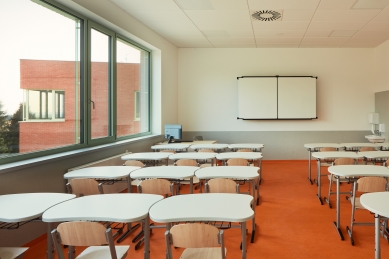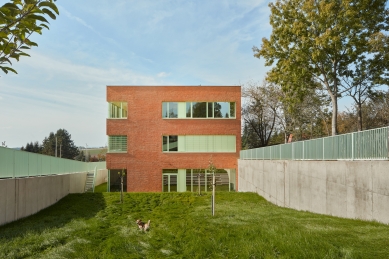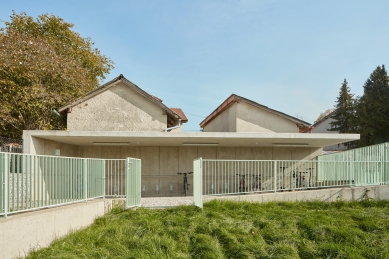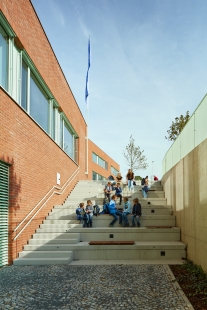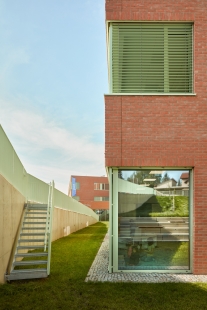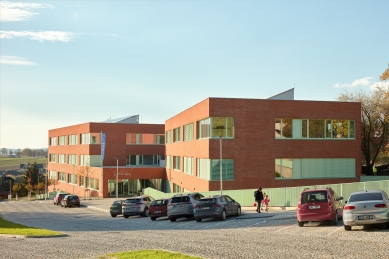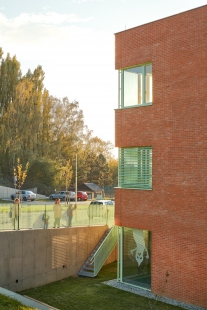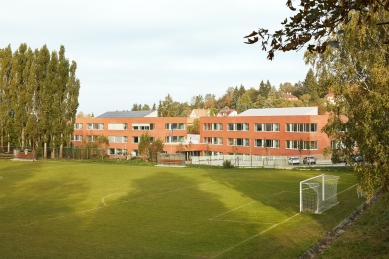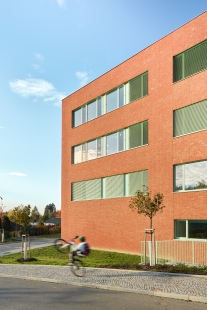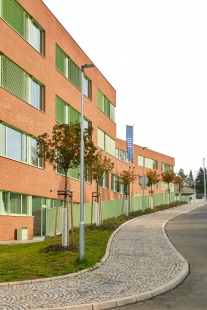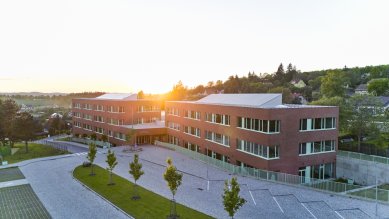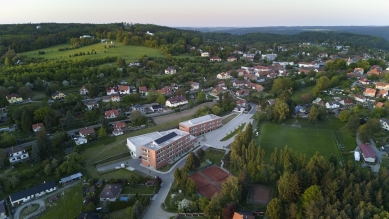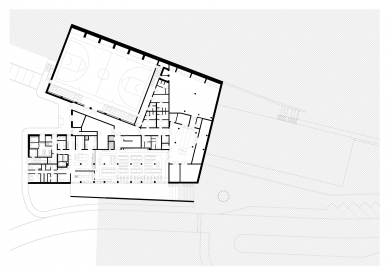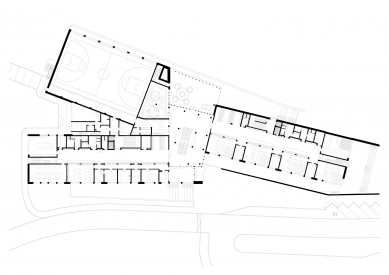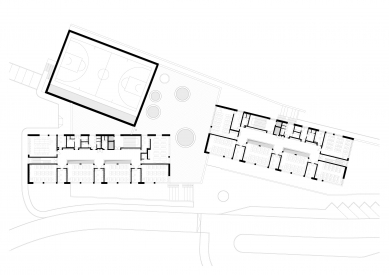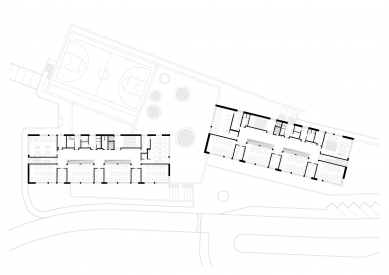
Primary School of the Frič Brothers in Ondřejov

The Frič Brothers Elementary School is a consortium school for three municipalities serving 540 students, located on a sloping meadow in Ondřejov near a football field. To ensure that the school does not create a massive impression in a village filled with family houses and gardens, the building is divided into three main volumes connected by a low entrance foyer. The facades are clad with brick strips, which help to soften the scale. The significant green color on the windows and fencing, like the raw masonry, references the aesthetics of the Ondřejov Observatory.
Our primary goal was to achieve clear layouts and well-lit spaces. This was especially challenging for the corridors inside the layout. Therefore, we designed skylights oriented to the north, allowing natural light in, enabling ventilation of the building, and their southern slope carries photovoltaic panels.
The building is constructed to passive standards and is very energy-efficient. Heating is provided by ground-source heat pumps connected to twenty deep boreholes behind the school. Ventilation is ensured by modern air handling units with heat recovery – but windows in the classrooms can be opened at any time.
We wanted the school to function somewhat like a textbook. Therefore, we did not cover the distribution piping or primary structural materials, namely reinforced concrete, in the corridors. Thus, children can perceive everything the building needs for life. Throughout the school, we place a strong emphasis on acoustic comfort – not just in classrooms but also in corridors and the dining room. We used suspended circular acoustic elements that absorb noise from both sides and refer to the starry sky. The wooden cladding in the dining room additionally creates a pleasant atmosphere.
We had initially planned to complement the austerity of the communication spaces with a pronounced color scheme of natural linoleum flooring. We collaborated with the artist Pavla Gregorová Šípová on the color solution. We drew inspiration once again from the observatory as well as from communication – both terrestrial and interpersonal. In rooms designated for refreshments, relaxation, and conversation, namely the dining room and school club, "comic bubbles" are used. The entrance foyer is adorned with a stylized star, whose rays guide in all directions possible, flowing into the classrooms where they "spread" throughout the room. For the lower grades, we chose brighter colors, while for the upper grades, more subdued tones prevail, with neutral shades and calming green in the offices and staff rooms.
We designed the furniture in neutral white or wood decor so that it does not compete with the flooring. Color appears in the types of seating or storage boxes. The gym features wooden elements, exposed concrete, and a gray floor with colored lines for various sports.
During the realization, we as architects once again confirmed how important collaboration with artists and designers is – it brings fresh ideas and experiences to the environment that we are jointly creating for future generations.
Our primary goal was to achieve clear layouts and well-lit spaces. This was especially challenging for the corridors inside the layout. Therefore, we designed skylights oriented to the north, allowing natural light in, enabling ventilation of the building, and their southern slope carries photovoltaic panels.
The building is constructed to passive standards and is very energy-efficient. Heating is provided by ground-source heat pumps connected to twenty deep boreholes behind the school. Ventilation is ensured by modern air handling units with heat recovery – but windows in the classrooms can be opened at any time.
We wanted the school to function somewhat like a textbook. Therefore, we did not cover the distribution piping or primary structural materials, namely reinforced concrete, in the corridors. Thus, children can perceive everything the building needs for life. Throughout the school, we place a strong emphasis on acoustic comfort – not just in classrooms but also in corridors and the dining room. We used suspended circular acoustic elements that absorb noise from both sides and refer to the starry sky. The wooden cladding in the dining room additionally creates a pleasant atmosphere.
We had initially planned to complement the austerity of the communication spaces with a pronounced color scheme of natural linoleum flooring. We collaborated with the artist Pavla Gregorová Šípová on the color solution. We drew inspiration once again from the observatory as well as from communication – both terrestrial and interpersonal. In rooms designated for refreshments, relaxation, and conversation, namely the dining room and school club, "comic bubbles" are used. The entrance foyer is adorned with a stylized star, whose rays guide in all directions possible, flowing into the classrooms where they "spread" throughout the room. For the lower grades, we chose brighter colors, while for the upper grades, more subdued tones prevail, with neutral shades and calming green in the offices and staff rooms.
We designed the furniture in neutral white or wood decor so that it does not compete with the flooring. Color appears in the types of seating or storage boxes. The gym features wooden elements, exposed concrete, and a gray floor with colored lines for various sports.
During the realization, we as architects once again confirmed how important collaboration with artists and designers is – it brings fresh ideas and experiences to the environment that we are jointly creating for future generations.
The English translation is powered by AI tool. Switch to Czech to view the original text source.
0 comments
add comment



