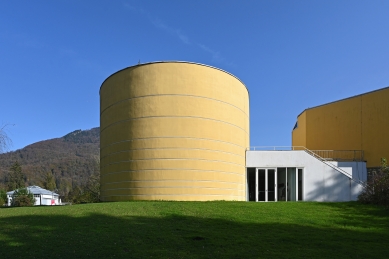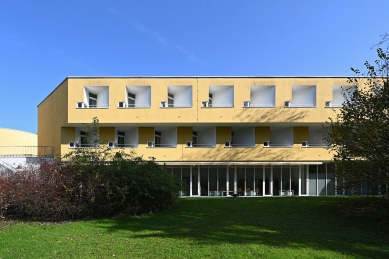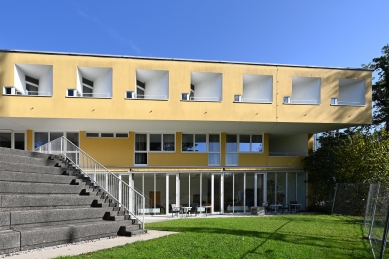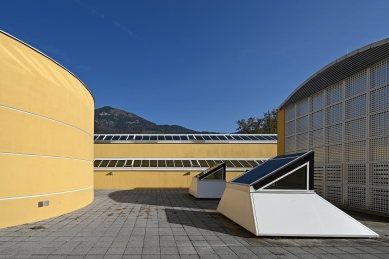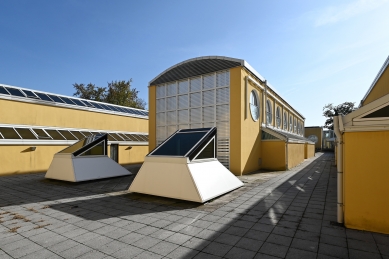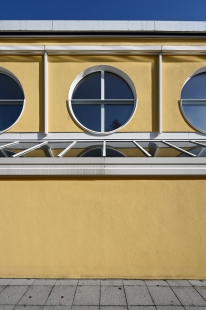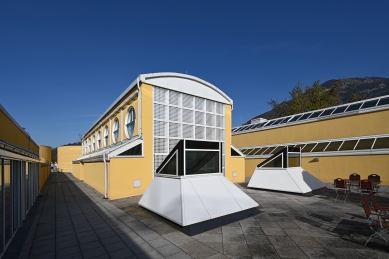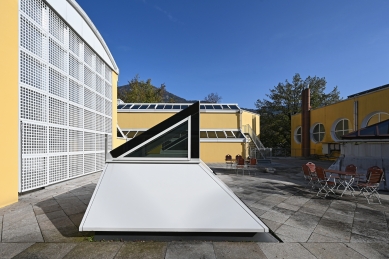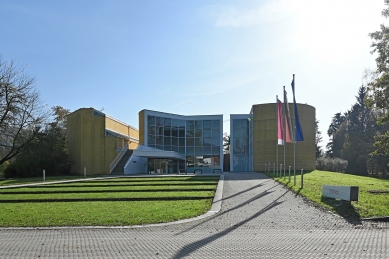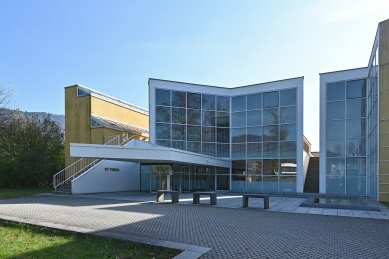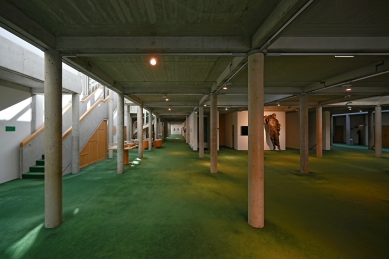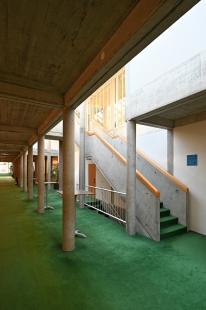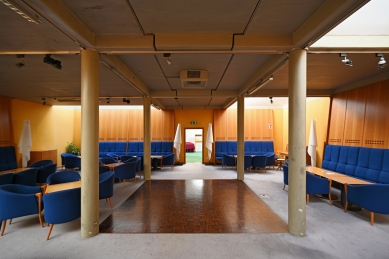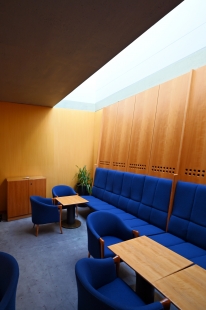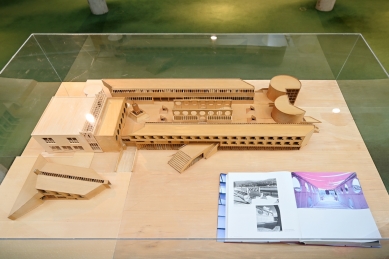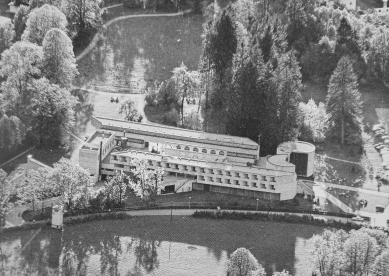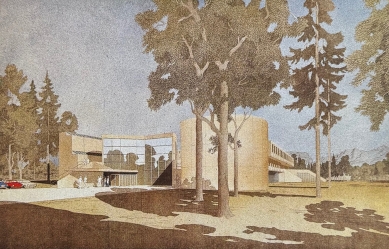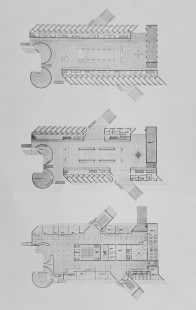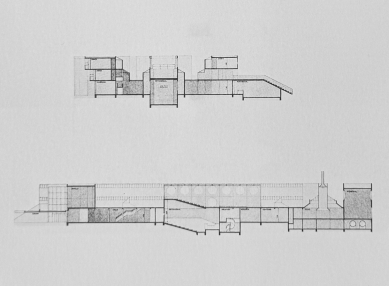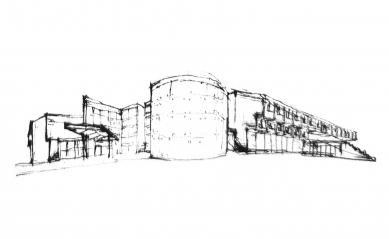
Educational and Conference Center of Saint Virgil
Education House St. Virgil

The object serves the Archdiocese of Salzburg for adult education. It fulfills a number of functions and in this regard is a mixture - or overlap - of a cultural forum and a student dormitory, a hotel and a school, a church and a conference center.
Another important point in the design was the possibility of simultaneously organizing multiple educational courses and separating individual events, which should ensure a high degree of independence and privacy for participants within each group. The floor layout was predetermined: The central space stretches along the axis of the plot and contains shared rooms. This part includes an entrance hall, a large lecture hall, a library, a dining room, and other common areas. On both sides are progressively arranged spaces for individual groups, which on the ground floor have their own training and seminar rooms. Accommodation for participants of various events is spread over the two upper floors. The spacious corridors on both sides of the central part also serve as extensions of the entrance hall and allow for informal discussions within individual groups.
The roof terrace above the central part has an exclusive place in the architectural concept. It is a public urban space, an “agora” within the building, which differs from the surrounding park-like landscape. The views from this “agora” create a visual connection with nature. The roof landscape reflects the spaces beneath it - the roof of the lecture hall becomes an outdoor auditorium, and the roofs of the seminar rooms transform into staircases that extend into the landscape. The entrance space of the building is defined by a chapel and a meditation room. The final size is determined by cutouts that give these cylindrical rooms their definitive dimensions and shape. These “cutouts” represent glass facades, and the rest of the interior surfaces of the cylindrical walls are completely painted, similar to Gothic “ossuaries.” The chapel was painted by Josef Mikl, and the meditation room was painted by Peter Pongratz.
The dining room, which is placed perpendicular to the longitudinal axis of the house, is located at the end of the entire complex. The spatial concept of the dining hall seeks to reinterpret baroque monastery refectories: a high, narrow, elongated space flooded with light from upper openings. Two square tapestries hung on opposite walls are from Gertie Fröhlich.
The composition of the house forms a cohesive whole, where the goal, alongside purely functional content, was also to give individual activities taking place inside a unique expression. All compositional elements are interdependent; only the whole clearly reveals the effort to architecturally express the idea of the classical “forum” (a place in ancient Rome where people gathered and discussed) in “miniature” (minimalist execution).
Renovation and Expansion of the Educational Center, 1995-96
This project represents the latest series of measures that have been taken to rectify several deficiencies in the building-physical solution of the original building. A few years ago, insulating material and sand-colored plaster were applied to the outer shell of exposed concrete. Another deficiency was that the ever-expanding activities of the local center in the form of seminars, conferences, and congresses led to the building becoming too small. The extension includes a new multipurpose conference hall, which can easily be divided into several smaller units, an enlarged dining room, a café with a terrace, and a meditation room and studio in the basement. The old and new are visibly separated, but at the same time harmoniously connected through the use of yellow and white, which is a typical color combination for the city of Salzburg. It is hoped that the roof terrace on the first floor, which was disrupted a few years ago by other architects, will be suitably integrated into the overall concept of the new building.
Another important point in the design was the possibility of simultaneously organizing multiple educational courses and separating individual events, which should ensure a high degree of independence and privacy for participants within each group. The floor layout was predetermined: The central space stretches along the axis of the plot and contains shared rooms. This part includes an entrance hall, a large lecture hall, a library, a dining room, and other common areas. On both sides are progressively arranged spaces for individual groups, which on the ground floor have their own training and seminar rooms. Accommodation for participants of various events is spread over the two upper floors. The spacious corridors on both sides of the central part also serve as extensions of the entrance hall and allow for informal discussions within individual groups.
The roof terrace above the central part has an exclusive place in the architectural concept. It is a public urban space, an “agora” within the building, which differs from the surrounding park-like landscape. The views from this “agora” create a visual connection with nature. The roof landscape reflects the spaces beneath it - the roof of the lecture hall becomes an outdoor auditorium, and the roofs of the seminar rooms transform into staircases that extend into the landscape. The entrance space of the building is defined by a chapel and a meditation room. The final size is determined by cutouts that give these cylindrical rooms their definitive dimensions and shape. These “cutouts” represent glass facades, and the rest of the interior surfaces of the cylindrical walls are completely painted, similar to Gothic “ossuaries.” The chapel was painted by Josef Mikl, and the meditation room was painted by Peter Pongratz.
The dining room, which is placed perpendicular to the longitudinal axis of the house, is located at the end of the entire complex. The spatial concept of the dining hall seeks to reinterpret baroque monastery refectories: a high, narrow, elongated space flooded with light from upper openings. Two square tapestries hung on opposite walls are from Gertie Fröhlich.
The composition of the house forms a cohesive whole, where the goal, alongside purely functional content, was also to give individual activities taking place inside a unique expression. All compositional elements are interdependent; only the whole clearly reveals the effort to architecturally express the idea of the classical “forum” (a place in ancient Rome where people gathered and discussed) in “miniature” (minimalist execution).
Renovation and Expansion of the Educational Center, 1995-96
This project represents the latest series of measures that have been taken to rectify several deficiencies in the building-physical solution of the original building. A few years ago, insulating material and sand-colored plaster were applied to the outer shell of exposed concrete. Another deficiency was that the ever-expanding activities of the local center in the form of seminars, conferences, and congresses led to the building becoming too small. The extension includes a new multipurpose conference hall, which can easily be divided into several smaller units, an enlarged dining room, a café with a terrace, and a meditation room and studio in the basement. The old and new are visibly separated, but at the same time harmoniously connected through the use of yellow and white, which is a typical color combination for the city of Salzburg. It is hoped that the roof terrace on the first floor, which was disrupted a few years ago by other architects, will be suitably integrated into the overall concept of the new building.
Wilhelm Holzbauer
The English translation is powered by AI tool. Switch to Czech to view the original text source.
0 comments
add comment



