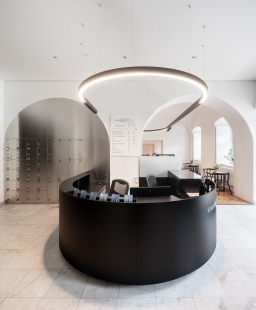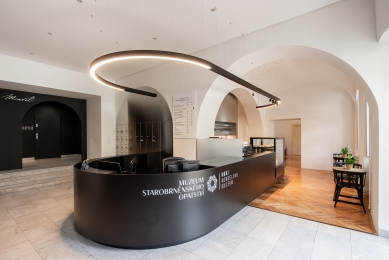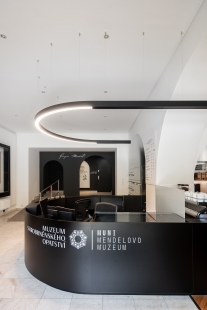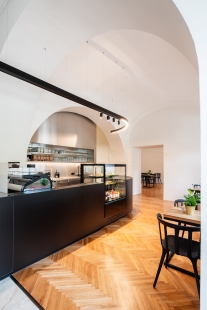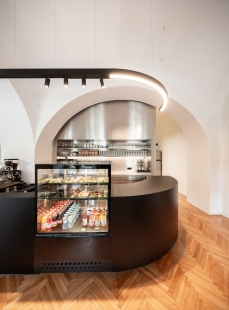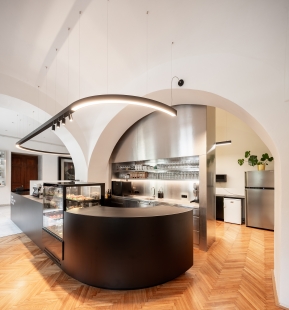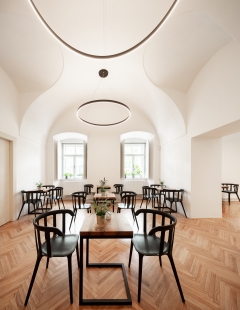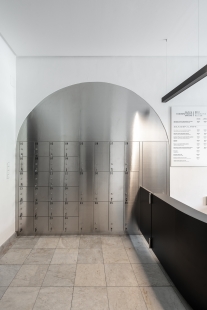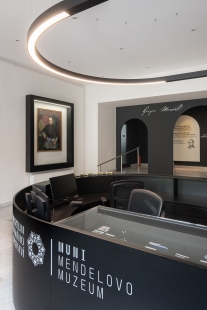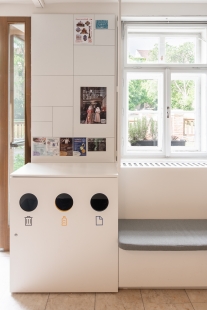
Entry spaces MM and MUSO

The design unifies the reception and café in the historic space of the Baroque abbey, sensitively working with the vaulted architecture and the existing character of the interior. The dominant element is a rounded black counter that connects the two parts of the room – the reception of both museums and the café operations. Its organic shape echoes the curves of the existing exhibition of the Mendel Museum as well as the arches of the Baroque vaults.
The shape-concordant light fixture above the counter emphasizes the overall concept and supports spatial orientation. The café's background and visitor cloakroom are integrated into the existing architecture and clad in mirrored stainless steel sheet, which optically enlarges the space while also visually lightening it.
The café with tables is situated in an adjacent room, thereby providing a quiet backdrop for visitors without disrupting the reception operations and entry into the exhibitions.
The shape-concordant light fixture above the counter emphasizes the overall concept and supports spatial orientation. The café's background and visitor cloakroom are integrated into the existing architecture and clad in mirrored stainless steel sheet, which optically enlarges the space while also visually lightening it.
The café with tables is situated in an adjacent room, thereby providing a quiet backdrop for visitors without disrupting the reception operations and entry into the exhibitions.
The English translation is powered by AI tool. Switch to Czech to view the original text source.
0 comments
add comment


