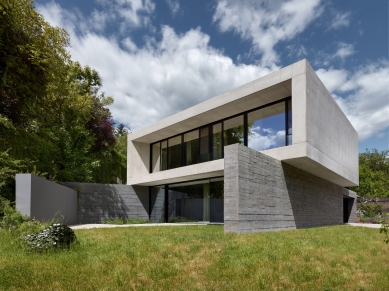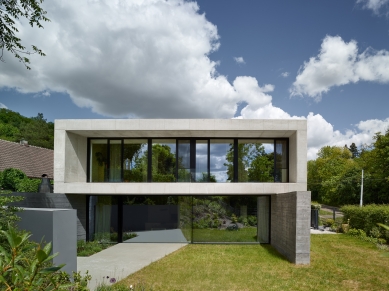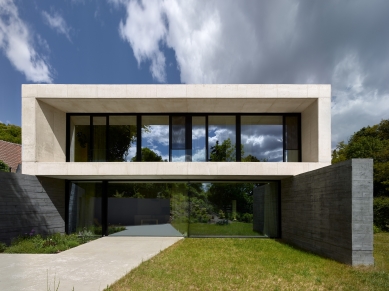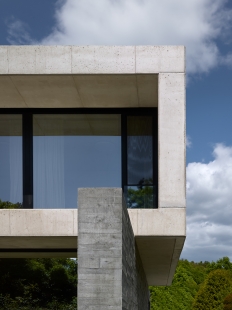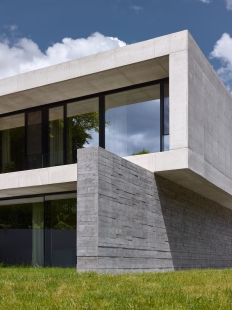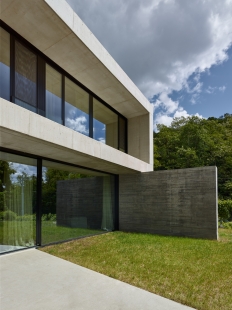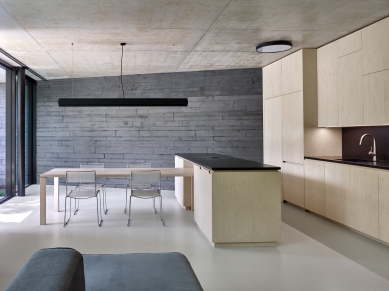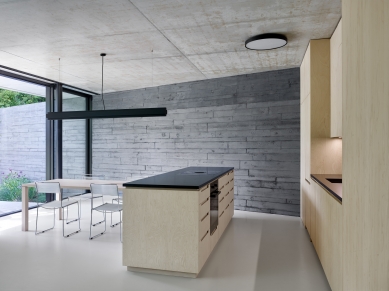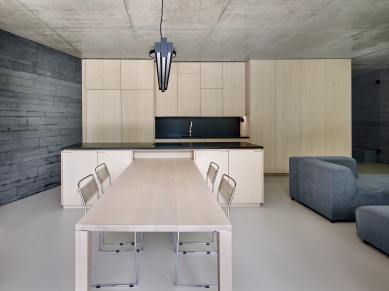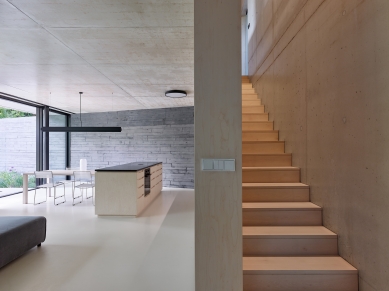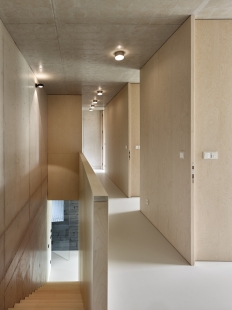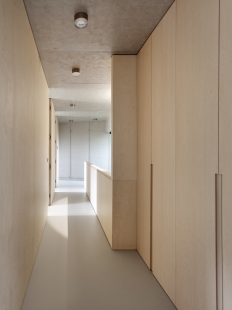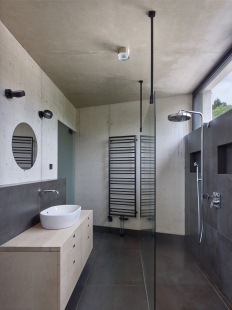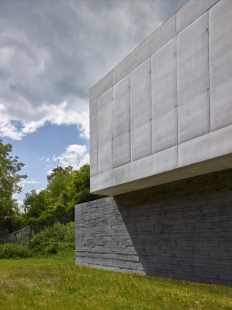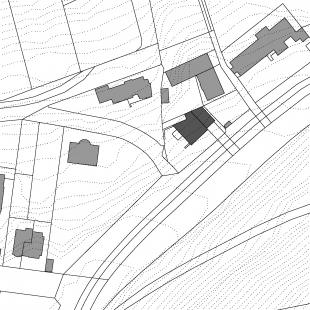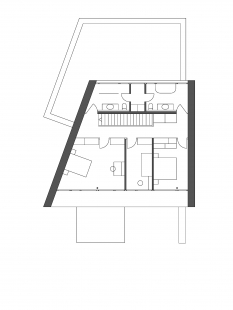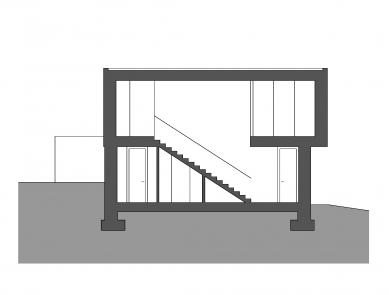
Villa Troja

At the foot of the hill, in a built-up area bordered by a tram line, there had been an undeveloped small gap for many years. In Prague's Troja – a beautiful and diverse residential neighborhood that offers a showcase of houses from various periods, including contemporary acclaimed realizations of family homes.
The relatively traditional brief regarding the number and size of rooms was supplemented by a clear and distinct idea of the materiality of the object. Concrete did not arise from discussion – this material was an unequivocal requirement and a fundamental priority for the client, both in the exterior and the interior. Thus, an opportunity arose to utilize the unique properties and possibilities of this material in terms of mass, structure, and color.
However, the result is not "just" a house-sculpture, but a thoughtful functional volumetric composition with a logical arrangement of rooms. The main disadvantage of the site, namely the proximity to the tram line, excluded the possibility of opening the living rooms toward the southeast – towards the entrance. This prompted us to shield the house from this side to protect it from the noise of the busy line. Not only the rooms but also the residential part of the garden, thanks to the extended walls, becomes a perfect oasis of tranquility and privacy.
The intention to visually separate the ground floor and upper floor is emphasized by two different colors and structures of concrete. The lower part, realized using board formwork and pigment, is dark and plastic, while the upper part is light and smooth. The ground floor merges with the garden, the walls seamlessly transition into the retaining structures of the slope, and the almost white upper floor blends with the sky.
The use of exposed concrete in both the exterior and interior required a sandwich construction to meet the thermal insulation requirements of the house. The pouring of concrete took place in two steps: first, the internal exposed walls with a supporting function were created, which we then insulated and added the so-called "moniérka" – a thinner exposed layer on the exterior. During the concrete pouring, it was also necessary to consider embedded connection joints for the window structures.
Thanks to the excellent thermal mass properties of concrete and the shading of the glazed areas by cantilevered structures, a pleasant climate prevails in the house during the summer and winter months. The underfloor heating is connected to a heat pump.
The interior space is divided by built-in furniture made of birch veneer, which separates the individual rooms. The light veneer harmonizes with the texture of the concrete – for both materials, every small defect and natural pattern makes each meter a unique original.
The relatively traditional brief regarding the number and size of rooms was supplemented by a clear and distinct idea of the materiality of the object. Concrete did not arise from discussion – this material was an unequivocal requirement and a fundamental priority for the client, both in the exterior and the interior. Thus, an opportunity arose to utilize the unique properties and possibilities of this material in terms of mass, structure, and color.
However, the result is not "just" a house-sculpture, but a thoughtful functional volumetric composition with a logical arrangement of rooms. The main disadvantage of the site, namely the proximity to the tram line, excluded the possibility of opening the living rooms toward the southeast – towards the entrance. This prompted us to shield the house from this side to protect it from the noise of the busy line. Not only the rooms but also the residential part of the garden, thanks to the extended walls, becomes a perfect oasis of tranquility and privacy.
The intention to visually separate the ground floor and upper floor is emphasized by two different colors and structures of concrete. The lower part, realized using board formwork and pigment, is dark and plastic, while the upper part is light and smooth. The ground floor merges with the garden, the walls seamlessly transition into the retaining structures of the slope, and the almost white upper floor blends with the sky.
The use of exposed concrete in both the exterior and interior required a sandwich construction to meet the thermal insulation requirements of the house. The pouring of concrete took place in two steps: first, the internal exposed walls with a supporting function were created, which we then insulated and added the so-called "moniérka" – a thinner exposed layer on the exterior. During the concrete pouring, it was also necessary to consider embedded connection joints for the window structures.
Thanks to the excellent thermal mass properties of concrete and the shading of the glazed areas by cantilevered structures, a pleasant climate prevails in the house during the summer and winter months. The underfloor heating is connected to a heat pump.
The interior space is divided by built-in furniture made of birch veneer, which separates the individual rooms. The light veneer harmonizes with the texture of the concrete – for both materials, every small defect and natural pattern makes each meter a unique original.
The English translation is powered by AI tool. Switch to Czech to view the original text source.
1 comment
add comment
Subject
Author
Date
- - -
Vít Blaha
18.07.25 05:44
show all comments


