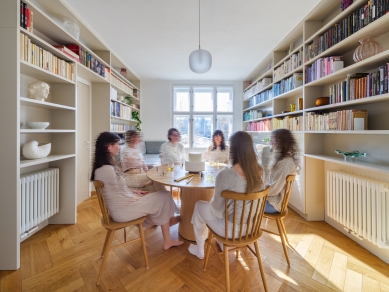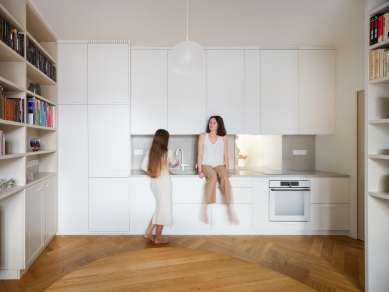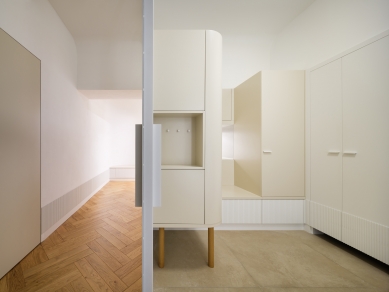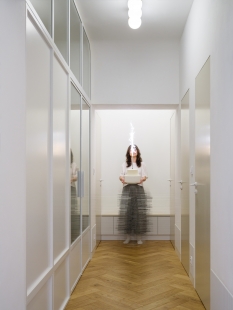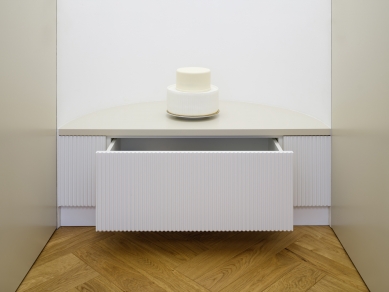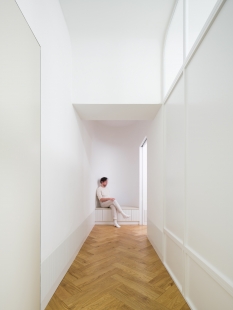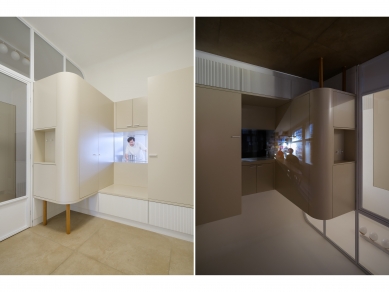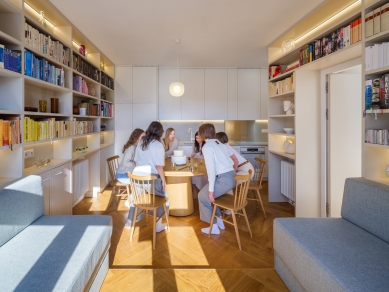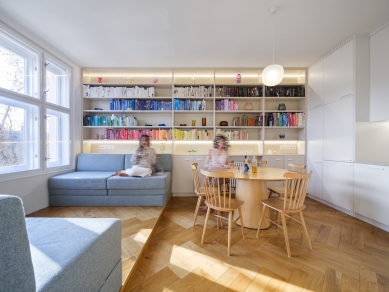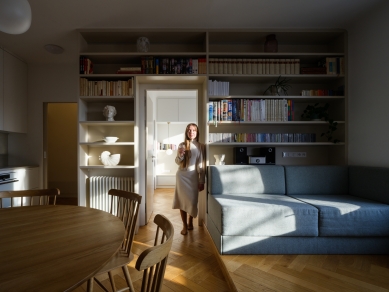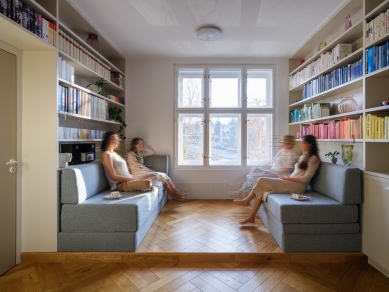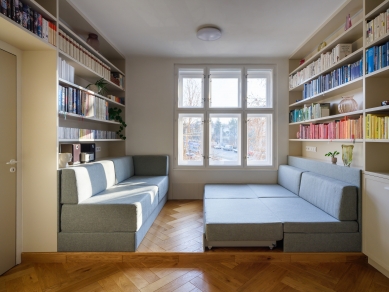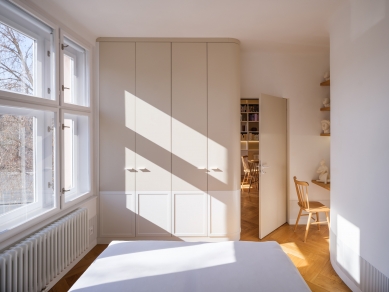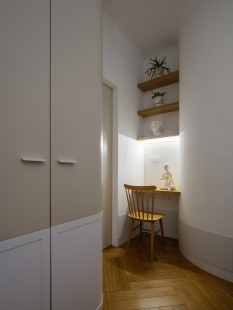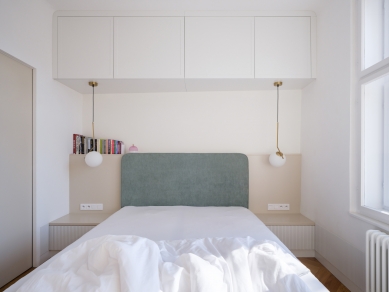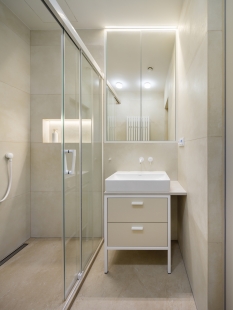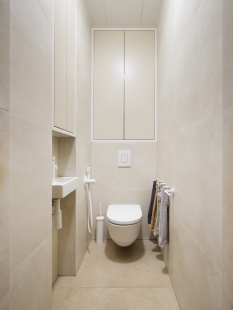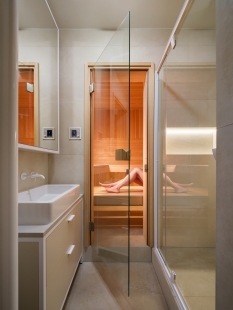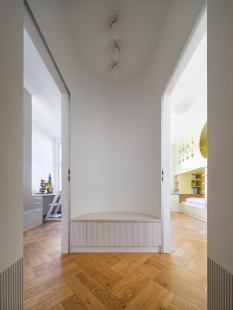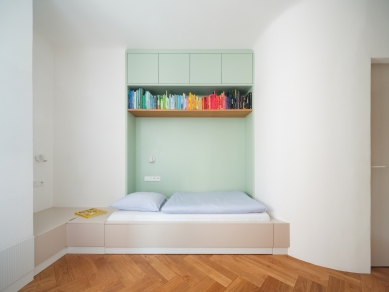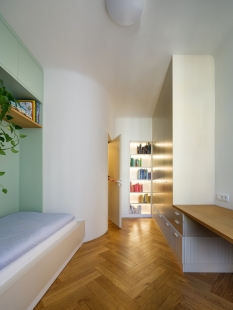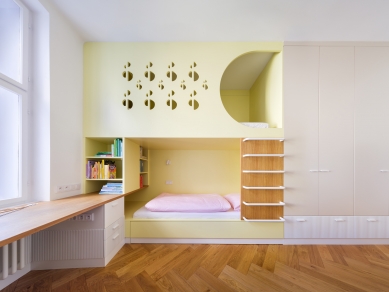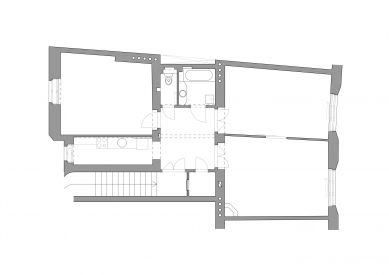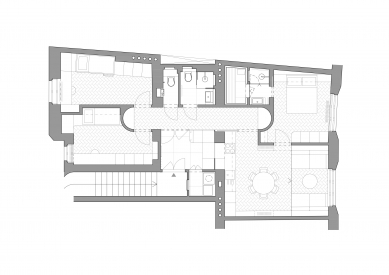
More Than Meets the Eye

What can an average-sized city apartment offer? If the interior design is not reduced to decorations and furnishings, but instead seamlessly connects with innovative layouts, construction solutions, and technical infrastructure, it can often offer more than it seems.
The statistically average size of a Czech apartment, according to the 2021 census, is 86.7 square meters. Such an apartment supposedly provides its residents with an average of 2.9 living rooms and a kitchen. The remaining spaces, such as hallways, bathrooms, and toilets, are then considered transitional, service spaces. But what if that weren't the case? What if we thought of all parts of the living space as equal spaces? What if we organically connected the necessary operations even at the cost of atypical situations? Is it possible to find harmony between fulfilled use, storage spaces, natural light, ventilation, and not lose generosity, originality, and a distinctive character?
We took an average apartment and focused on maximizing its residential potential. And more came out of it than meets the eye at first glance. After renovation, the living space resembles more of a family house than an apartment. On its even below-average eighty-two square meters of usable area, it offers, with a bit of exaggeration, up to 11+kk. This includes an entrance hall with natural light, a long central hallway with seating, two children's rooms with comfortable sleeping arrangements for three children, two bathrooms, a separate toilet with storage spaces, a kitchen that can seat up to eight people, and a living room with a library, whose dimensions no intellectual would be ashamed of, a workspace, a parental bedroom, and a home sauna, thanks to which the family stopped getting sick during the winter. And of course, a pantry, storage, and laundry area in one. All of this lies behind the entrance door of an average-sized apartment in a century-old residential building, of which there are thousands in the Czech Republic. Despite such a saturated layout, it is not a soulless warehouse with hallways; our design does not resign on the pursuit of generosity and honest detail. On the poetry without which every building is merely an investment.
Architects know that for apartment buildings, there is no greater misfortune than a triple layout. That is, a total of four load-bearing walls forming three spaces, two with windows along the facade and one beaten-up space in the middle, without access to natural light and fresh air. Without flexibility of passages, views, and movement. And exactly such a triple layout was the starting point of our work. A large, but pitch-black entrance hall without windows. With an entrance from the cold and dark landing of the apartment building’s staircase. An entrance hall where you might easily step in mud upon entering and then carry it throughout the day into the rooms that surround it. The rooms are either too large or too small. And yet, there weren't as many as we needed to satisfy the needs of the new residents: a young family with children.
We began by paradoxically wasting space. We inserted a brand new long communication space right in the middle of the layout, even longer than we needed, and rounded its ends, adding seating and storage spaces. We then cloaked the entrance hall from the building's hallway for the sake of intimacy and hygiene, allowing natural light into it both directly through the kitchen unit and through a generous glazed wall. We oriented the children's rooms towards the courtyard, the parental bedroom and workspace towards the street. The kitchen is dominated by a welcoming opening to the hall, but primarily by a large round table. The living area is raised to a podium by the window, nestled between a pair of bookshelves. For potential visitors or lounging, it offers the possibility to unfold into a large bed. The parental bathroom and sauna provide directly hotel-like comfort. The living space is set on an oak floor dressed in shades of white and beige, with careful attention to fine detail. The whole is underscored by a light serrated line of low wooden cladding – in reality, a monumental pedestal, recessed into the walls and seamlessly transitioning into the furniture and back.
The window between the hall and kitchen also offers a special effect. When the sliding doors to the kitchen are closed, by covering the window with black paper with a small hole in the center, one can operate a camera obscura – a pinhole camera, the predecessor of cameras and mirror projection.
The statistically average size of a Czech apartment, according to the 2021 census, is 86.7 square meters. Such an apartment supposedly provides its residents with an average of 2.9 living rooms and a kitchen. The remaining spaces, such as hallways, bathrooms, and toilets, are then considered transitional, service spaces. But what if that weren't the case? What if we thought of all parts of the living space as equal spaces? What if we organically connected the necessary operations even at the cost of atypical situations? Is it possible to find harmony between fulfilled use, storage spaces, natural light, ventilation, and not lose generosity, originality, and a distinctive character?
We took an average apartment and focused on maximizing its residential potential. And more came out of it than meets the eye at first glance. After renovation, the living space resembles more of a family house than an apartment. On its even below-average eighty-two square meters of usable area, it offers, with a bit of exaggeration, up to 11+kk. This includes an entrance hall with natural light, a long central hallway with seating, two children's rooms with comfortable sleeping arrangements for three children, two bathrooms, a separate toilet with storage spaces, a kitchen that can seat up to eight people, and a living room with a library, whose dimensions no intellectual would be ashamed of, a workspace, a parental bedroom, and a home sauna, thanks to which the family stopped getting sick during the winter. And of course, a pantry, storage, and laundry area in one. All of this lies behind the entrance door of an average-sized apartment in a century-old residential building, of which there are thousands in the Czech Republic. Despite such a saturated layout, it is not a soulless warehouse with hallways; our design does not resign on the pursuit of generosity and honest detail. On the poetry without which every building is merely an investment.
Architects know that for apartment buildings, there is no greater misfortune than a triple layout. That is, a total of four load-bearing walls forming three spaces, two with windows along the facade and one beaten-up space in the middle, without access to natural light and fresh air. Without flexibility of passages, views, and movement. And exactly such a triple layout was the starting point of our work. A large, but pitch-black entrance hall without windows. With an entrance from the cold and dark landing of the apartment building’s staircase. An entrance hall where you might easily step in mud upon entering and then carry it throughout the day into the rooms that surround it. The rooms are either too large or too small. And yet, there weren't as many as we needed to satisfy the needs of the new residents: a young family with children.
We began by paradoxically wasting space. We inserted a brand new long communication space right in the middle of the layout, even longer than we needed, and rounded its ends, adding seating and storage spaces. We then cloaked the entrance hall from the building's hallway for the sake of intimacy and hygiene, allowing natural light into it both directly through the kitchen unit and through a generous glazed wall. We oriented the children's rooms towards the courtyard, the parental bedroom and workspace towards the street. The kitchen is dominated by a welcoming opening to the hall, but primarily by a large round table. The living area is raised to a podium by the window, nestled between a pair of bookshelves. For potential visitors or lounging, it offers the possibility to unfold into a large bed. The parental bathroom and sauna provide directly hotel-like comfort. The living space is set on an oak floor dressed in shades of white and beige, with careful attention to fine detail. The whole is underscored by a light serrated line of low wooden cladding – in reality, a monumental pedestal, recessed into the walls and seamlessly transitioning into the furniture and back.
The window between the hall and kitchen also offers a special effect. When the sliding doors to the kitchen are closed, by covering the window with black paper with a small hole in the center, one can operate a camera obscura – a pinhole camera, the predecessor of cameras and mirror projection.
The English translation is powered by AI tool. Switch to Czech to view the original text source.
0 comments
add comment



