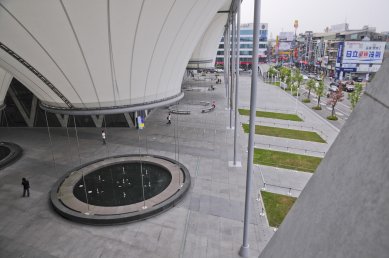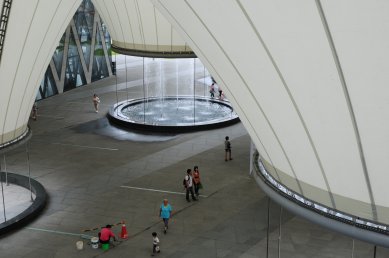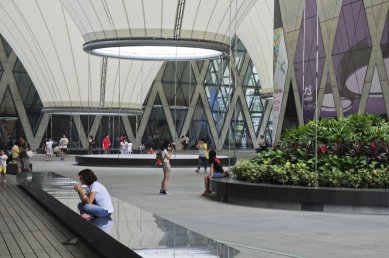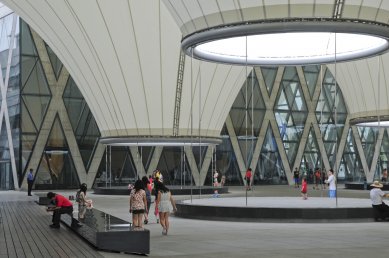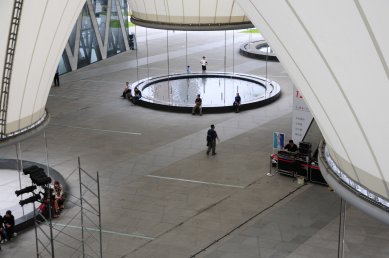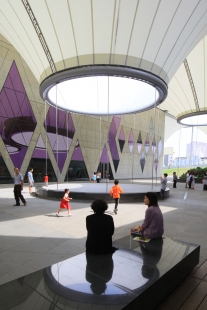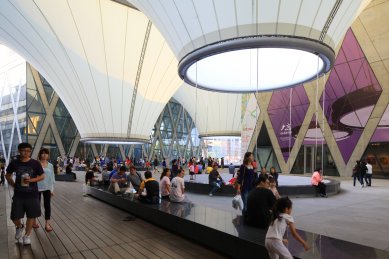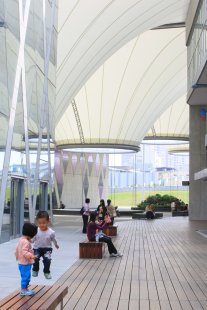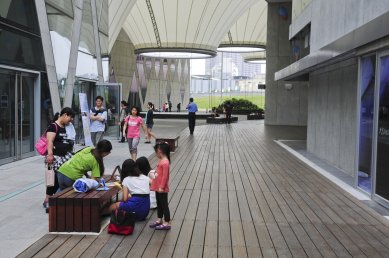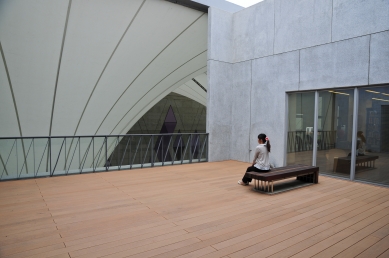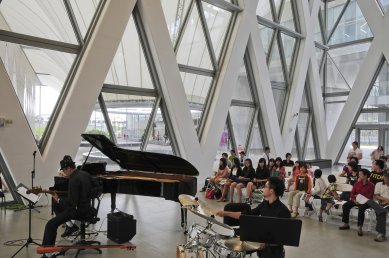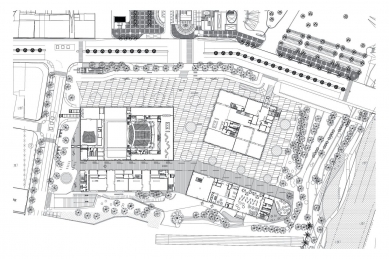
Dadong Arts Centre

 |
The intensive use of public space for activities such as dance, Tai-Chi and various games characterizes outdoor life in Taiwanese cities. The membrane roof creates a shaded condition for a wide range of such activities. The roof shape protects against extreme climatic conditions such as typhoons, periodically strong rain and high summer temperatures. Wide holes in the roof guide the water to basins while warm air rises to the roof openings, thus generating a freshening circulation. When the sun shines, these openings turn into enormous natural lamps. Similar to the traditional Taiwanese courtyard house, where the patio promotes social exchange between the different families, while the individual rooms around it provide refuge for specifi c functions, the Dadong Arts Center provides general external spaces in combination with unique spaces for variuos functions. Within this covered landscape of squares, functions are organized in three concrete boxes where the individual programmes such as exhibition halls, art education and theatres can coexist without disturbing one another. A 800-seat theater and a small rehearsal hall are the center piece of the programme. The theater is designed as a wooden volume contained inside the X-shaped concrete facade. In order to achieve optimal acoustics for both music and theater use, the ceiling of the auditorium is adjustable. Behind the wood lamella, sound absorbing materials are placed to ensure good acoustics. The facades of the three individual volumes of the Dadong Arts Centre are homogenous, yet each elevation indicate the programme inside by subtle changes in the degree of openness of the structure.
0 comments
add comment


