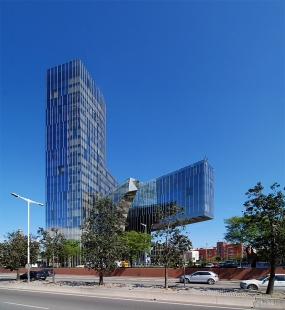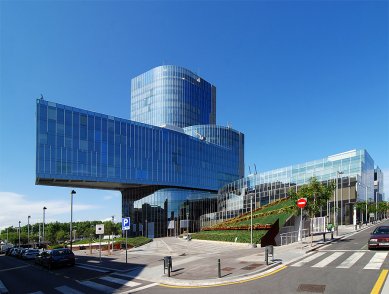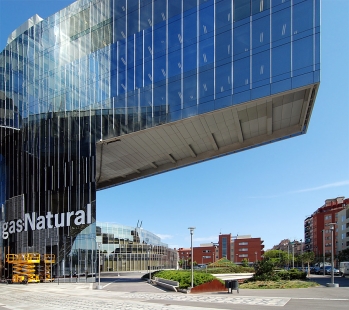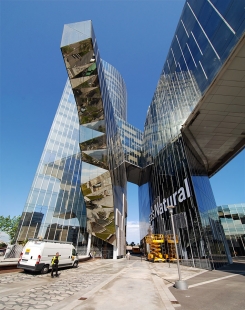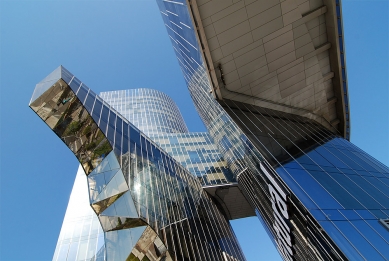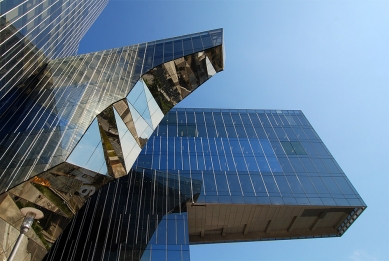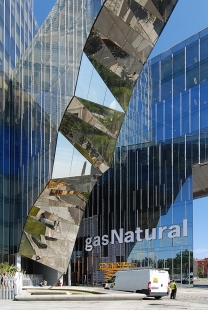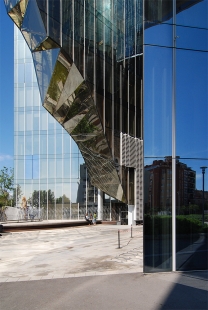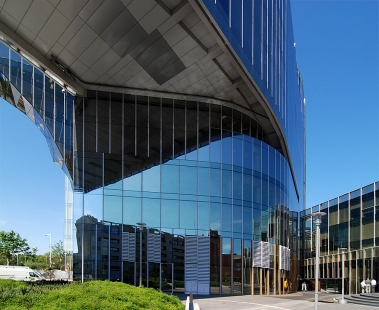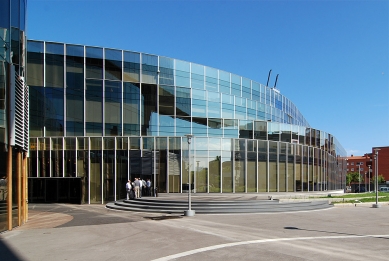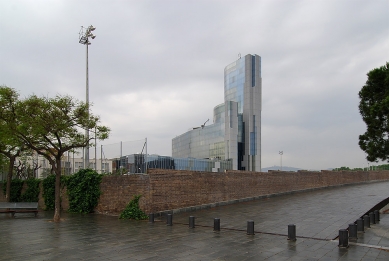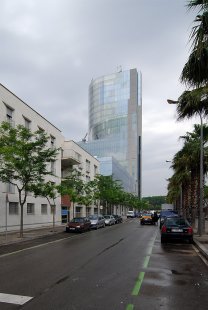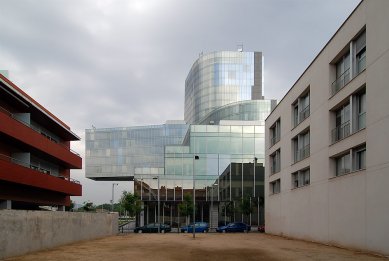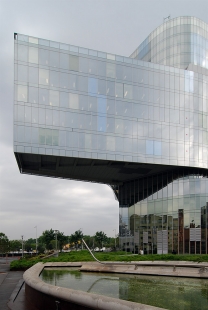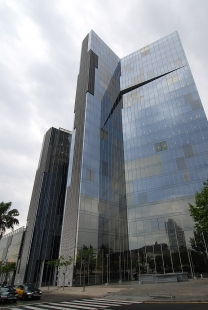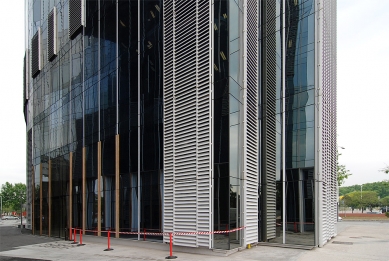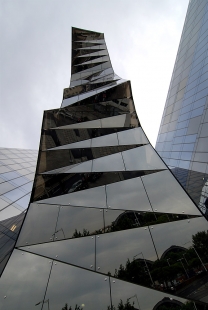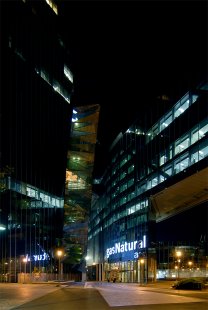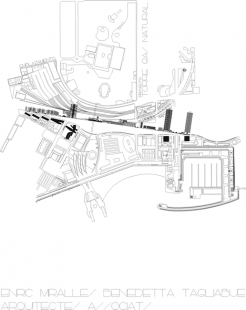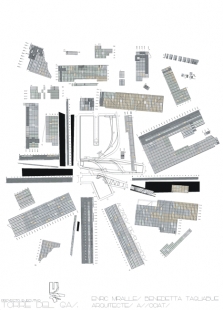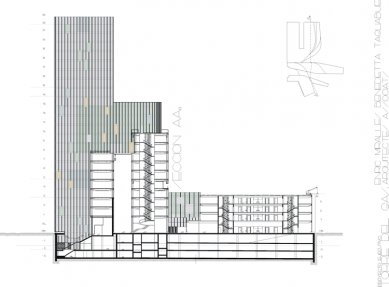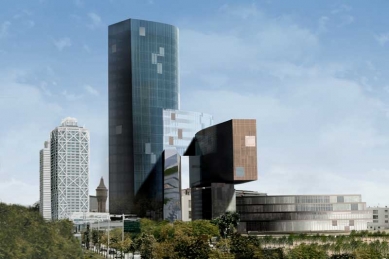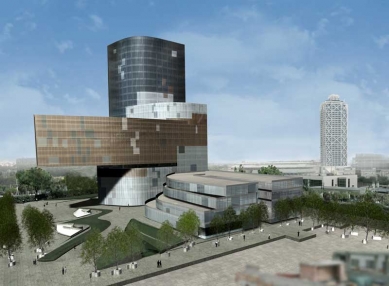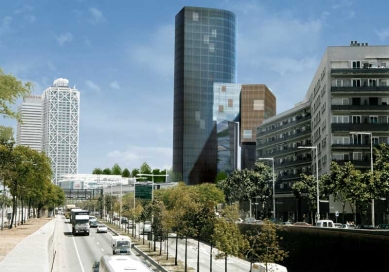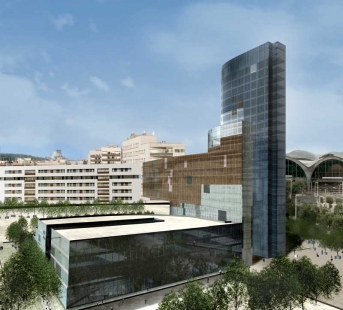
Gas Natural Tower

 |
The last building by Miralles in Barcelona is an office tower near the sea and the Old City. Almost half of the office space will be the headquarters of the catalan gas company Gas Natural, the rest will be rented out. The building is fragmented in several pieces, basically in two parts, a 22 floors glass tower -90 m-, and a remodelled building next to it -4 floors-, where Gas Natural already had some facilities. One of the most interesting features of the tower will be a cantilevered body which breaks the verticality of the project. Another building for the new Barcelona skyline, not the tallest -and quite small compared to the nearby olympic skyscrapers: the Arts Hotel and the Mapfre Tower- but definitely the most original.
The building, a work by the Enric Miralles-Benedetta Tagliabue studio, which is nearing completion, is becoming a reference point of the Barcelona skyline due to its peculiar architectural features.
The architecture studio of Enric Miralles and Benedetta Tagliabue (EMBT) is currently displaying the model of the new head office of the Gas Natural Group at the Aedes art gallery in Berlin, the most prestigious in Europe. The company has sponsored the exhibition catalogue, which shows a further four projects by the EMBT studio.
The building, currently under construction in Barcelona is a spectacular, 20-storey glass tower, which given its location near the sea and its sinuous, modern design, is becoming a reference point on the Barcelona skyline. A building projects out from the tower between storeys 5 and 10, a feature which lends the tower its own, highly characteristic personality.
In addition to the main and projecting buildings, the complex which will house the new head office of the Gas Natural Group has a third element, a 4-storey glass annex in the form of a cascade.
The model of the future head office of the company will be on display in the Aedes West room of the gallery in Berlin until next 28th July, together with another four of the main projects of the EMBT studio: the parliament of Edinburgh, the Santa Caterina market in Barcelona, the primary school for the Vicky Sherpa Foundation in Kathmandu and an underground station for the city of Naples. The exhibition also shows drawings, large scale collages of photographs and several audiovisual displays of the five projects shown.
The Aedes gallery is the first private gallery-forum in Europe and regularly houses exhibitions by the most outstanding architects in the world.
0 comments
add comment



