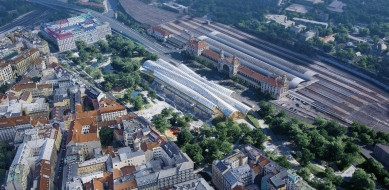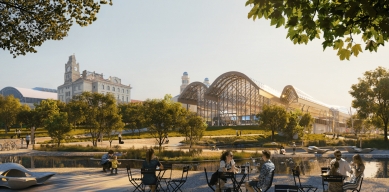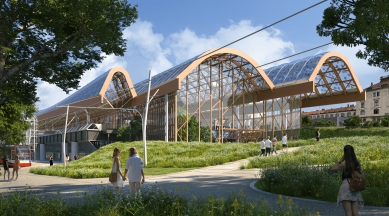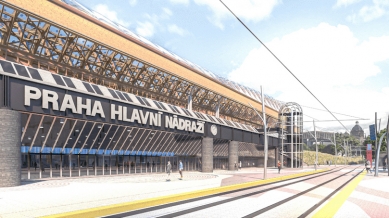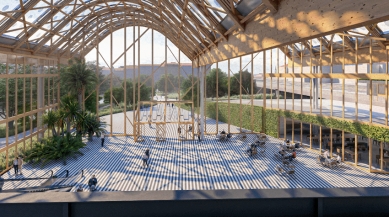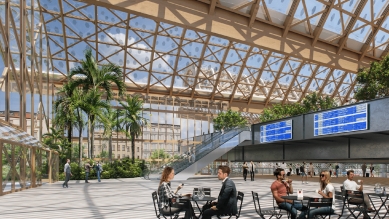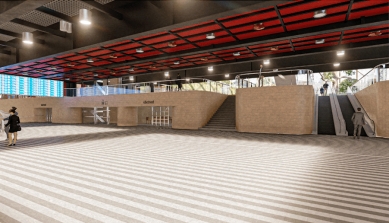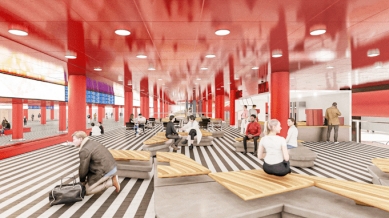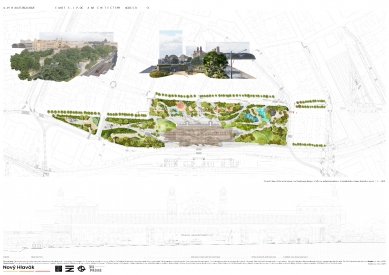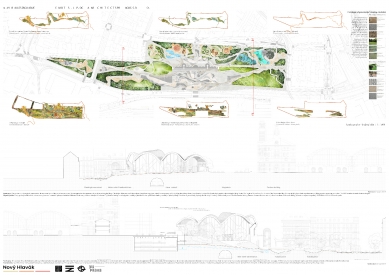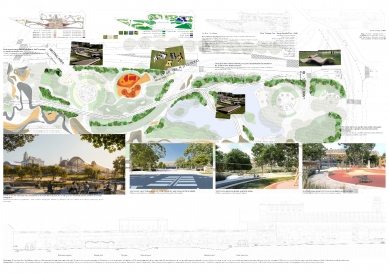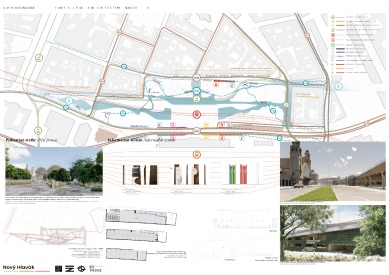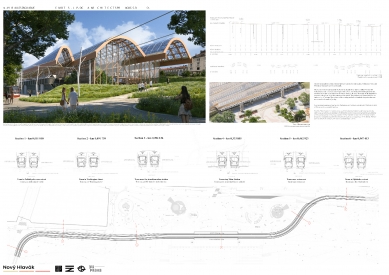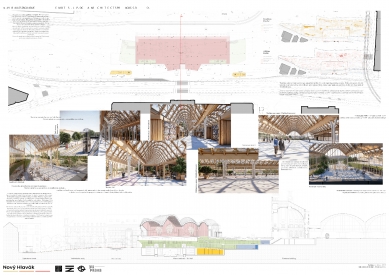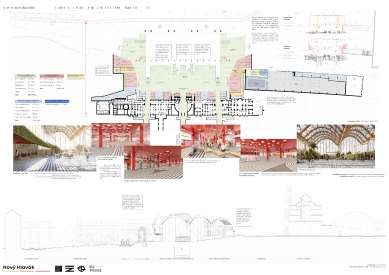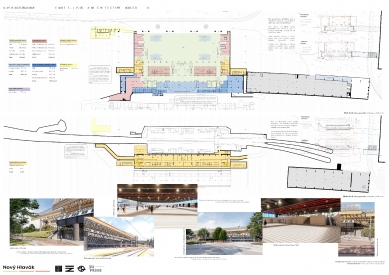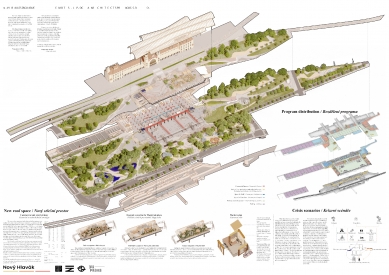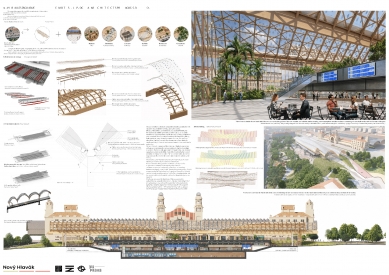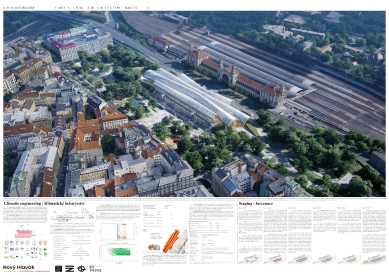
New Hlavák - 2nd place

Written assessment of the quality of final design proposals by voting members/substitutes of the evaluation committee, recommendations for the purpose of further development:
The effort to reconcile the intervention of the infrastructure building from the 1970s into the space of the original park by expanding its identity as a kind of park greenhouse was perceived from the beginning as a promising and legitimate concept allowing attractive elaboration.
The addition above the existing check-in hall shape-related followed the Art Nouveau language of both the Fant's building and the existing railway halls above the platforms. At the same time, the added volume was a search for how to introduce new functional layers and engage the existing roof in the life of the area.
Similarly, the approach to the park solution emphasized from the outset the intense spatial, landscape, and material character of the space.
The developed proposal is merely a reflection of the lightness of the concept, and the refinement of individual parts of the proposal did not bring convincing solutions from the standpoint of function, operation, management, and sustainability of the entire solution. This is true both in terms of the check-in hall and the park, as well as transportation.
The solution and function of the hall were weakened by the emphasis on expanding/moving functions to the existing roof of the hall, the functioning of which was not convincingly justified. This is particularly true regarding the moderation of content, but also in terms of accessibility. The effort to attract passengers to the upper level simultaneously causes a deterioration in natural orientation, primarily from the underpasses under the platforms. The interior of the existing hall is addressed in the proposal by maximum opening and creating above-standard waiting areas; on the other hand, this solution results in pushing commercial spaces and services for passengers only to the side, unattractive positions.
It is likely that the added structure of the new roof would generate increased investment costs, which were not sufficiently justified by the functioning of the newly created space.
The richness, originally predominantly of an artistic approach, of the park solution revealed itself as excessive during the further development process. The overall arrangement of areas in some parts complicates permeability and natural clarity and orientation. The committee perceived the effort for a significant change in the character of the landscaping solution, which, with its intensity of planting, referred to the historical solution of Ferdinand Malý or the flowering garden of František Thomayer; however, this would require a long-term unsustainable intensity of subsequent care, also considering the burden on the area. Nonetheless, it is evident that the overall approach seeks to establish a connection between the hall and the park and to define their new, more harmonious relationship.
From a technical point of view, the tram line complies with the brief. In terms of spatial arrangement, the location of stops along the axis of the check-in hall is not convincing regarding overall permeability and connectivity to the city. The solution for surrounding streets, which primarily stems from and only slightly adjusts the existing state, is not convincing and responds minimally to the expectations defined in the brief. The solution for cycling transport is also problematic, limited to only basic types of measures in the surrounding streets, and the permeability through the park is dealt with through a difficult-to-use path. The depot for long-term parking is also only on the northern side of the hall with minimal connectivity to arrivals.
The committee positively evaluates the idea of utilizing the Bolzanova garage building and the broader consideration of functioning and involving socially weak individuals in the management and maintenance of the park (which is already happening today and is perceived positively).
Creativity, richness of forms, and colors of the proposal were a welcome embellishment of the Competitive Dialogue.
Basic recommendations of the committee for further development of the proposal in the Study phase:
- Seek optimization in the form and structural solution of the new roofing in terms of its relationship to the Fant's building, the complexity of implementation, maintenance, and function
- Address the issue of founding the new structure concerning the operation and construction of the metro line C
- Develop and improve the arrangement and division of commercial facilities (and backups) in the check-in hall also in relation to the free spaces
- Adjust the solution of internal greenery, primarily considering long-term sustainability and management
- Modify and define the regime and scope of necessary management of the operation of the existing roof under the new roofing and access to it
- Develop the phasing of realization of individual parts; it is advisable to prioritize the implementation of the tram line in the first phase from the perspective of servicing the area
- Elaborate the range of green areas in the park and the phasing of the park's transformation, whether in relation to trees or terrain modifications
- Finalize the park concept with respect to sustainability and maintenance of flowering and grassy areas as well as on the viability of trees in proposed positions.
- Adjust the solution of the road network (both in the park and within the connecting streets) concerning natural permeability for pedestrians and cyclists
- Improve overall natural orientation in the area
- Redesign park areas adjoining the Bolzanova garage building in coordination with their transformation, so as to create functional public space
- Develop a Management Plan concept for the management and development of the park
- Simplify the concept of new furniture and complementary elements in the park (e.g., lighting)
- Adjust and finalize the traffic regime in the surrounding streets (K+R, parking, pedestrian crossings, cycling transport…)
- Clarify the solution at the Opletalova x Bolzanova intersection, especially regarding the intersection of the automobile and tram crossing and pedestrian permeability
- Adjust the Washington Street solution to a design without a southern connection to Wilsonova Street (blind), also in relation to the solution from the TT Václavské náměstí project
- Clarify connections to solutions from the TT Václavské náměstí project (e.g., solutions at the intersection of Wilsonova/Politických vězňů and the section of Politických vězňů street)
- Adjust the tram stop positions in front of the hall considering passenger flow.
- Clarify the solution for cycling transport along Wilsonova Street in relation to Bulhar – Václavské náměstí.
- Finalize the solution for cycling transport in the park, especially concerning easy transfer links between bike and train
- Adjust the method of deliveries so that deliveries can be made from the level of the mezzanine.
- Coordination of solutions with the plans for metro lines S and D
Detailed recommendations from the clients and invited experts, including outputs from public participation with the winning proposal, will be part of the materials for further development in the Study phase.
The effort to reconcile the intervention of the infrastructure building from the 1970s into the space of the original park by expanding its identity as a kind of park greenhouse was perceived from the beginning as a promising and legitimate concept allowing attractive elaboration.
The addition above the existing check-in hall shape-related followed the Art Nouveau language of both the Fant's building and the existing railway halls above the platforms. At the same time, the added volume was a search for how to introduce new functional layers and engage the existing roof in the life of the area.
Similarly, the approach to the park solution emphasized from the outset the intense spatial, landscape, and material character of the space.
The developed proposal is merely a reflection of the lightness of the concept, and the refinement of individual parts of the proposal did not bring convincing solutions from the standpoint of function, operation, management, and sustainability of the entire solution. This is true both in terms of the check-in hall and the park, as well as transportation.
The solution and function of the hall were weakened by the emphasis on expanding/moving functions to the existing roof of the hall, the functioning of which was not convincingly justified. This is particularly true regarding the moderation of content, but also in terms of accessibility. The effort to attract passengers to the upper level simultaneously causes a deterioration in natural orientation, primarily from the underpasses under the platforms. The interior of the existing hall is addressed in the proposal by maximum opening and creating above-standard waiting areas; on the other hand, this solution results in pushing commercial spaces and services for passengers only to the side, unattractive positions.
It is likely that the added structure of the new roof would generate increased investment costs, which were not sufficiently justified by the functioning of the newly created space.
The richness, originally predominantly of an artistic approach, of the park solution revealed itself as excessive during the further development process. The overall arrangement of areas in some parts complicates permeability and natural clarity and orientation. The committee perceived the effort for a significant change in the character of the landscaping solution, which, with its intensity of planting, referred to the historical solution of Ferdinand Malý or the flowering garden of František Thomayer; however, this would require a long-term unsustainable intensity of subsequent care, also considering the burden on the area. Nonetheless, it is evident that the overall approach seeks to establish a connection between the hall and the park and to define their new, more harmonious relationship.
From a technical point of view, the tram line complies with the brief. In terms of spatial arrangement, the location of stops along the axis of the check-in hall is not convincing regarding overall permeability and connectivity to the city. The solution for surrounding streets, which primarily stems from and only slightly adjusts the existing state, is not convincing and responds minimally to the expectations defined in the brief. The solution for cycling transport is also problematic, limited to only basic types of measures in the surrounding streets, and the permeability through the park is dealt with through a difficult-to-use path. The depot for long-term parking is also only on the northern side of the hall with minimal connectivity to arrivals.
The committee positively evaluates the idea of utilizing the Bolzanova garage building and the broader consideration of functioning and involving socially weak individuals in the management and maintenance of the park (which is already happening today and is perceived positively).
Creativity, richness of forms, and colors of the proposal were a welcome embellishment of the Competitive Dialogue.
Basic recommendations of the committee for further development of the proposal in the Study phase:
- Seek optimization in the form and structural solution of the new roofing in terms of its relationship to the Fant's building, the complexity of implementation, maintenance, and function
- Address the issue of founding the new structure concerning the operation and construction of the metro line C
- Develop and improve the arrangement and division of commercial facilities (and backups) in the check-in hall also in relation to the free spaces
- Adjust the solution of internal greenery, primarily considering long-term sustainability and management
- Modify and define the regime and scope of necessary management of the operation of the existing roof under the new roofing and access to it
- Develop the phasing of realization of individual parts; it is advisable to prioritize the implementation of the tram line in the first phase from the perspective of servicing the area
- Elaborate the range of green areas in the park and the phasing of the park's transformation, whether in relation to trees or terrain modifications
- Finalize the park concept with respect to sustainability and maintenance of flowering and grassy areas as well as on the viability of trees in proposed positions.
- Adjust the solution of the road network (both in the park and within the connecting streets) concerning natural permeability for pedestrians and cyclists
- Improve overall natural orientation in the area
- Redesign park areas adjoining the Bolzanova garage building in coordination with their transformation, so as to create functional public space
- Develop a Management Plan concept for the management and development of the park
- Simplify the concept of new furniture and complementary elements in the park (e.g., lighting)
- Adjust and finalize the traffic regime in the surrounding streets (K+R, parking, pedestrian crossings, cycling transport…)
- Clarify the solution at the Opletalova x Bolzanova intersection, especially regarding the intersection of the automobile and tram crossing and pedestrian permeability
- Adjust the Washington Street solution to a design without a southern connection to Wilsonova Street (blind), also in relation to the solution from the TT Václavské náměstí project
- Clarify connections to solutions from the TT Václavské náměstí project (e.g., solutions at the intersection of Wilsonova/Politických vězňů and the section of Politických vězňů street)
- Adjust the tram stop positions in front of the hall considering passenger flow.
- Clarify the solution for cycling transport along Wilsonova Street in relation to Bulhar – Václavské náměstí.
- Finalize the solution for cycling transport in the park, especially concerning easy transfer links between bike and train
- Adjust the method of deliveries so that deliveries can be made from the level of the mezzanine.
- Coordination of solutions with the plans for metro lines S and D
Detailed recommendations from the clients and invited experts, including outputs from public participation with the winning proposal, will be part of the materials for further development in the Study phase.
The English translation is powered by AI tool. Switch to Czech to view the original text source.
1 comment
add comment
Subject
Author
Date
oh, my
bad bunny
14.12.23 12:05
show all comments


