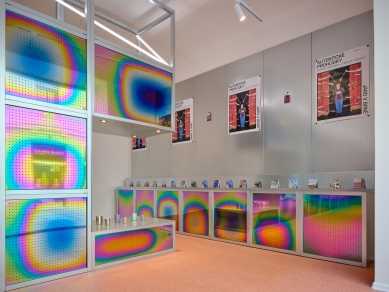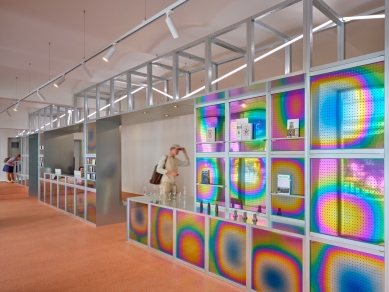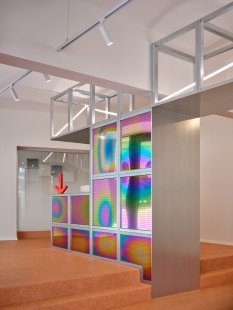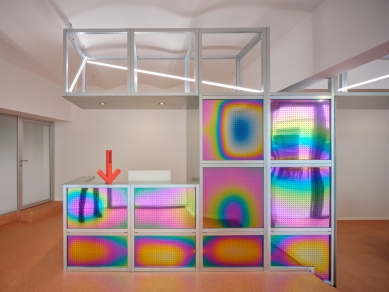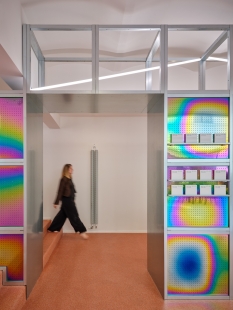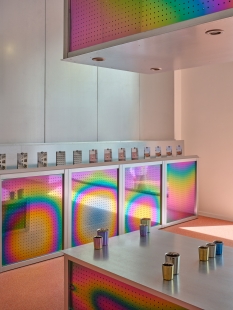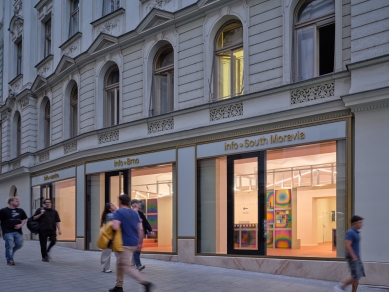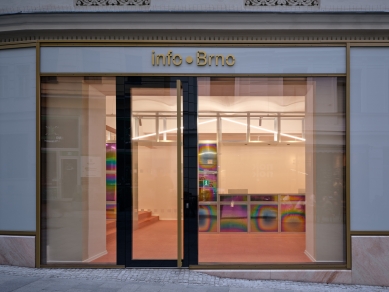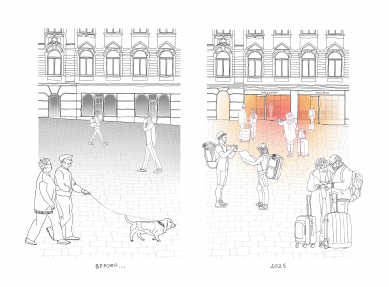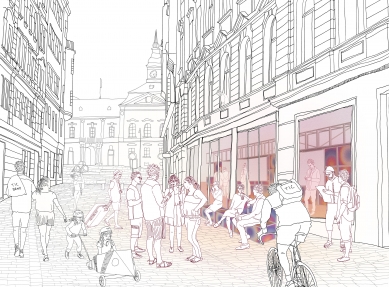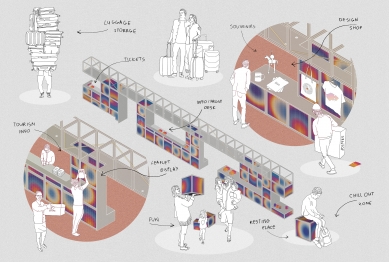
TIC Brno
The Civic Counter

Designed by KOGAA, a Prague and Brno-based architecture studio recognised for its work in adaptive reuse and urban transformation, the new Tourist Information Centre (TIC Brno) reflects the practice’s long-standing engagement with civic space and site-responsive design. The project transforms a municipally owned ground-floor unit into a vibrant threshold between Brno’s historic core and its daily urban life.
Located on Zámečnická Street—a key pedestrian link between Náměstí Svobody and Dominikánské náměstí—the centre redefines the typology of tourist information centres as adaptable civic infrastructure. More than a point of orientation, it functions as a cultural interface: hosting micro-exhibitions, showcasing locally made products, and offering space for smaller events and launches. Its rotating content, curated in collaboration with Brno-based designers and institutions, keeps the space responsive to the city’s evolving cultural scene.
Within the constraints of a protected heritage building, the intervention carefully balances preservation with activation. The design follows the original architectural rhythm, responding to a façade altered by sloping terrain and ad hoc interventions over time. New openings were introduced in alignment with the original tectonic logic, while the removal of window sills restores transparency and visual continuity with the street. A lightweight external hood unifies signage, improves accessibility, and declutters the façade. Developed in consultation with the National Institute of Historical Preservation and the Department of Historical Preservation of the City of Brno, the solution of the whole facade accommodates gradual implementation—minimising disruption to active rental units and allowing for phased application over time. Signage placement is integrated into the design through a clear, coordinated system that follows the “Manual of Good Practice for Advertising and Marking of Establishments” (Brno Centre, 2018, Veronika Rút). In a city centre increasingly fragmented by visual noise and inconsistent shopfronts, this design sets a precedent—delivering both clarity and restraint as tools of public education and architectural quality.
At street level, a new band of travertine stone anchors the base of the façade. Its textured surface echoes Brno’s historic material palette, offering continuity between old and new. In contrast, the lightness of the hood introduces a sense of openness and visual calm—serving as a composed backdrop for the urban experience ahead.
Inside, the compact footprint is organised around a single, sculptural insert that consolidates all core functions—reception, workspace, retail, storage, and display—into one spatial volume. While the insert defines the space visually, it also choreographs a variety of user interactions through subtle shifts in form and materiality. Lowered segments form integrated desks for staff and public-facing use; recessed niches display local products and publications; deep-set volumes accommodate secure storage; and open passages preserve circulation. As daylight moves through the space, the iridescent panels capture and scatter it across surfaces, casting subtle gradients that shift with the hour.
The insert was developed with DURO Design, a Brno-based, multi-generational fabrication studio specialising in advanced metalwork. Nearly a year of prototyping led to the final finish: titanium nitride applied via a Physical Vapor Deposition (PVD) process, with atmospheric gases introduced into the vacuum chamber to produce unpredictable iridescent effects on each stainless steel panel. DURO also developed a bespoke connector system, enabling seamless assembly and preserving the monolithic character of the insert. Their approach—adapting industrial methods for design-led use—embodies a craft ethos rooted in experimentation, technical knowledge, and material clarity. The contrast between the ephemeral shimmer of the titanium panels and the grounded tactility of the travertine expresses the project’s central ambition: to create a dialogue between permanence and transformation, craftsmanship and experimentation, heritage and the evolving identity of contemporary Brno.
TIC Brno aligns with the city’s wider strategy to promote Brno as a destination rooted in authenticity, creative culture, and public participation. More than an information hub, it reflects a shift in how civic infrastructure can serve both symbolic and practical roles—hosting culture, supporting local production, and raising the standard for design in the public realm.
Though modest in size, the project addresses a complex set of demands: heritage constraints, civic expectations, spatial efficiency, and public visibility. Its real impact lies in how coherently it integrates these layers into one architectural response. For KOGAA, it represents a broader approach to city-making—where design is not an overlay but a tool for framing everyday experiences.
In Brno’s saturated and historically layered centre, this level of care becomes radical. And as a publicly funded, replicable model, TIC Brno sets a precedent for how even the smallest urban interventions can cultivate identity, responsibility, and continuity over time.
Located on Zámečnická Street—a key pedestrian link between Náměstí Svobody and Dominikánské náměstí—the centre redefines the typology of tourist information centres as adaptable civic infrastructure. More than a point of orientation, it functions as a cultural interface: hosting micro-exhibitions, showcasing locally made products, and offering space for smaller events and launches. Its rotating content, curated in collaboration with Brno-based designers and institutions, keeps the space responsive to the city’s evolving cultural scene.
Within the constraints of a protected heritage building, the intervention carefully balances preservation with activation. The design follows the original architectural rhythm, responding to a façade altered by sloping terrain and ad hoc interventions over time. New openings were introduced in alignment with the original tectonic logic, while the removal of window sills restores transparency and visual continuity with the street. A lightweight external hood unifies signage, improves accessibility, and declutters the façade. Developed in consultation with the National Institute of Historical Preservation and the Department of Historical Preservation of the City of Brno, the solution of the whole facade accommodates gradual implementation—minimising disruption to active rental units and allowing for phased application over time. Signage placement is integrated into the design through a clear, coordinated system that follows the “Manual of Good Practice for Advertising and Marking of Establishments” (Brno Centre, 2018, Veronika Rút). In a city centre increasingly fragmented by visual noise and inconsistent shopfronts, this design sets a precedent—delivering both clarity and restraint as tools of public education and architectural quality.
At street level, a new band of travertine stone anchors the base of the façade. Its textured surface echoes Brno’s historic material palette, offering continuity between old and new. In contrast, the lightness of the hood introduces a sense of openness and visual calm—serving as a composed backdrop for the urban experience ahead.
Inside, the compact footprint is organised around a single, sculptural insert that consolidates all core functions—reception, workspace, retail, storage, and display—into one spatial volume. While the insert defines the space visually, it also choreographs a variety of user interactions through subtle shifts in form and materiality. Lowered segments form integrated desks for staff and public-facing use; recessed niches display local products and publications; deep-set volumes accommodate secure storage; and open passages preserve circulation. As daylight moves through the space, the iridescent panels capture and scatter it across surfaces, casting subtle gradients that shift with the hour.
The insert was developed with DURO Design, a Brno-based, multi-generational fabrication studio specialising in advanced metalwork. Nearly a year of prototyping led to the final finish: titanium nitride applied via a Physical Vapor Deposition (PVD) process, with atmospheric gases introduced into the vacuum chamber to produce unpredictable iridescent effects on each stainless steel panel. DURO also developed a bespoke connector system, enabling seamless assembly and preserving the monolithic character of the insert. Their approach—adapting industrial methods for design-led use—embodies a craft ethos rooted in experimentation, technical knowledge, and material clarity. The contrast between the ephemeral shimmer of the titanium panels and the grounded tactility of the travertine expresses the project’s central ambition: to create a dialogue between permanence and transformation, craftsmanship and experimentation, heritage and the evolving identity of contemporary Brno.
TIC Brno aligns with the city’s wider strategy to promote Brno as a destination rooted in authenticity, creative culture, and public participation. More than an information hub, it reflects a shift in how civic infrastructure can serve both symbolic and practical roles—hosting culture, supporting local production, and raising the standard for design in the public realm.
Though modest in size, the project addresses a complex set of demands: heritage constraints, civic expectations, spatial efficiency, and public visibility. Its real impact lies in how coherently it integrates these layers into one architectural response. For KOGAA, it represents a broader approach to city-making—where design is not an overlay but a tool for framing everyday experiences.
In Brno’s saturated and historically layered centre, this level of care becomes radical. And as a publicly funded, replicable model, TIC Brno sets a precedent for how even the smallest urban interventions can cultivate identity, responsibility, and continuity over time.
KOGAA
0 comments
add comment





