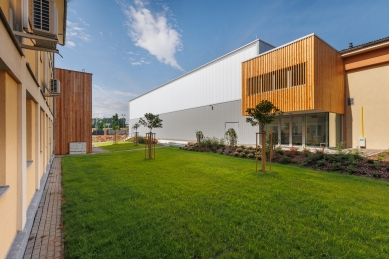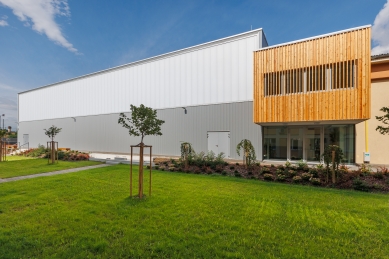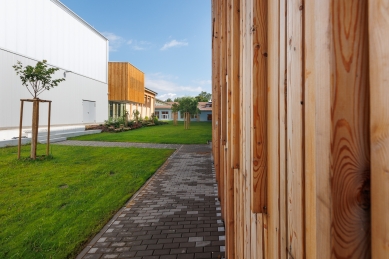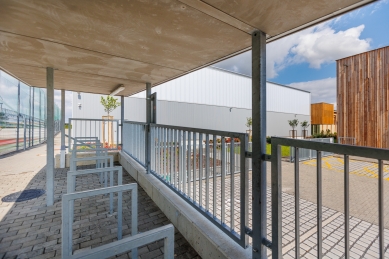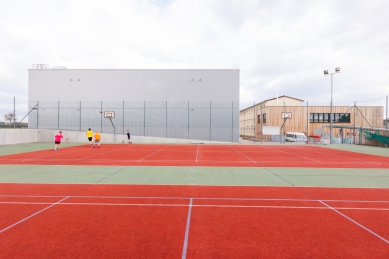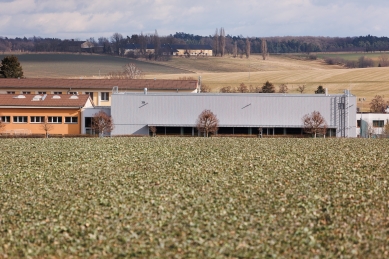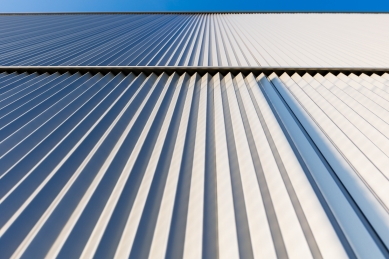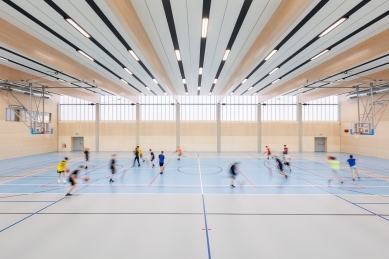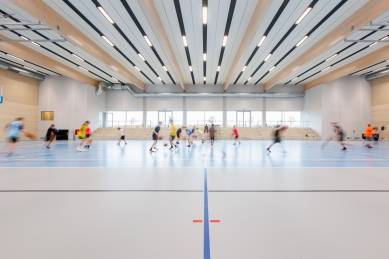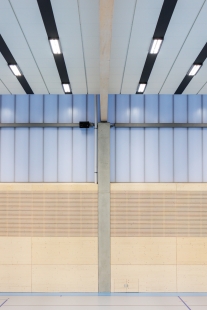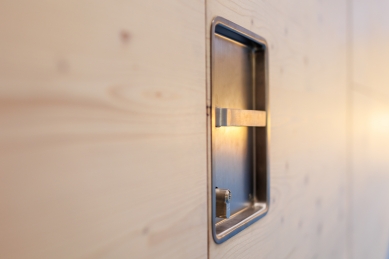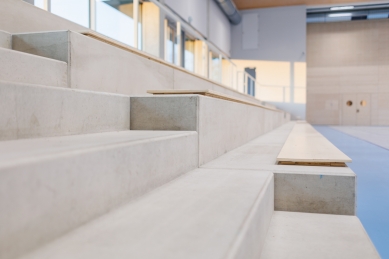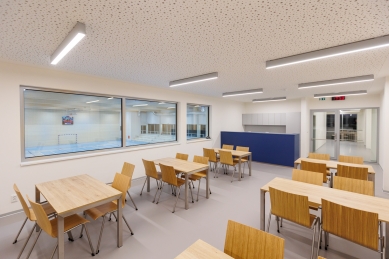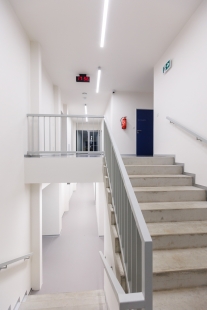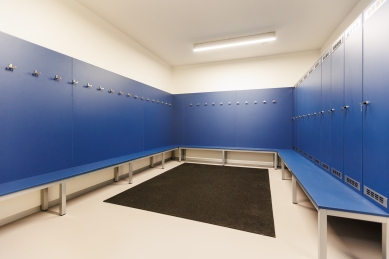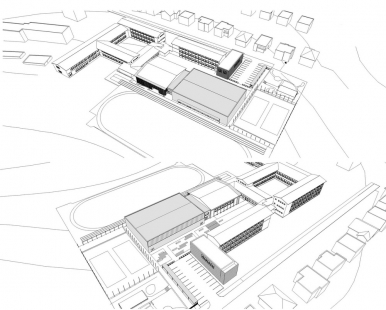
Gymnasium at the elementary school in Kobeřice

The task was to design a new gymnasium with facilities in the grounds of the elementary school in Kobeřice. At the same time, the dimensions of the playing field should be as large as possible, namely 40x20m plus safety clearances, alternatively with a smaller playing field measuring at least 40x20m including safety clearances. There was also a requirement for a connection to the school operation and a solution for clean and dirty flows due to the possibility of the gym being used by the public.
Considering the existing operation, the location of outdoor sports fields, and open spaces, the only possible placement of the new hall is to the south of the existing small gymnasium.
The existing plot is cramped and small for the required intent and dimensions of the hall. We evaluated that just as the new gymnasium is important, so is the background, specifically at least minimal new changing rooms with resolved clean and dirty operations, so they can be used by both the public (direct access from outside) and the school (access from the internal layout). It is also necessary to include a sufficiently large clubroom, teachers' changing room, toilets, and adequately large stands. The volume of the extension should also be proportionate to the complex of buildings so that the overall public space is not cramped.
The design consists of a two-storey connecting corridor linking the existing gymnasium and the new gymnasium. The corridor serves as a connection between both gymnasiums, the existing changing rooms on the 1st and 2nd floors, the entrance to the outdoor playing field, and the public entrance. The corridor also includes new changing rooms with resolved dirty and clean operations for potential comfortable use by the public. The 2nd floor is supplemented with a clubroom and a teachers' changing room.
The gymnasium is composed of a play area of 36×18 m or 40x20m including clearances. The clear height is 7 meters and 8 meters between the trusses. Within financial possibilities, the height can be increased. The playing area is followed by stands for up to 180 visitors, which utilizes the terrain difference of the plot. The upper surface of the stands seamlessly connects to the field with an athletic oval in the western part of the school grounds. This area is also supplemented with toilets and can be used for sporting events on the outdoor field. The gymnasium will be transversely illuminated. Along the entire length of the eastern side, there will be illumination in the upper half with polycarbonate panels. On the western side, there will be a glazed section at the stands, supplemented with roofing (which can be used as covered seating at the athletic oval). The existing gymnasium will be supplemented on the 1st floor with escape doors from the gymnasium. The changing rooms on the 2nd floor will be modified. The existing staircase to the outdoor area will be preserved for escape purposes.
The construction of the hall will consist of reinforced concrete columns in a grid module of 5.65m and will be roofed with glued wooden trusses. The cladding will be made of sandwich panels with PIR thermal insulation with a value of Umin=0.18 W/m2*K and a vertical structuring of fine trapezoids. Glazing on the eastern side will be with polycarbonate multi-chamber panels with a value of Umin = 0.73 W/m2*K with a treatment for IR radiation reduction (reflecting up to 60% of IR radiation) and hardened, with properties approaching glass. Windows and doors on the western side will be from aluminum profiles and safety triple glazing. The roofing will be from sandwich panels with PIR thermal insulation with a value of Umin=0.15 W/m2*K.
The interior will consist of wooden acoustic wall panels and plasterboard walls. The ceiling will consist of light panels and mineral acoustic panels.
The construction of the corridor will be a masonry reinforced concrete skeleton with reinforced concrete panel ceilings. The building will be insulated and plastered with a concrete imitation finish.
Lighting is designed as a combination of natural and artificial light, with an emphasis on uniform lighting of the play area. Transparent areas of the façade can be supplemented with an internal shading system such as screen rollers. Ventilation will be a forced air conditioning system with heat recovery. A gas boiler located on the 3rd floor of the existing gym is considered as the heat source. The heating system is supplemented with solar panels for heating domestic hot water. Distribution will be via radiant ceiling panels.
Considering the existing operation, the location of outdoor sports fields, and open spaces, the only possible placement of the new hall is to the south of the existing small gymnasium.
The existing plot is cramped and small for the required intent and dimensions of the hall. We evaluated that just as the new gymnasium is important, so is the background, specifically at least minimal new changing rooms with resolved clean and dirty operations, so they can be used by both the public (direct access from outside) and the school (access from the internal layout). It is also necessary to include a sufficiently large clubroom, teachers' changing room, toilets, and adequately large stands. The volume of the extension should also be proportionate to the complex of buildings so that the overall public space is not cramped.
The design consists of a two-storey connecting corridor linking the existing gymnasium and the new gymnasium. The corridor serves as a connection between both gymnasiums, the existing changing rooms on the 1st and 2nd floors, the entrance to the outdoor playing field, and the public entrance. The corridor also includes new changing rooms with resolved dirty and clean operations for potential comfortable use by the public. The 2nd floor is supplemented with a clubroom and a teachers' changing room.
The gymnasium is composed of a play area of 36×18 m or 40x20m including clearances. The clear height is 7 meters and 8 meters between the trusses. Within financial possibilities, the height can be increased. The playing area is followed by stands for up to 180 visitors, which utilizes the terrain difference of the plot. The upper surface of the stands seamlessly connects to the field with an athletic oval in the western part of the school grounds. This area is also supplemented with toilets and can be used for sporting events on the outdoor field. The gymnasium will be transversely illuminated. Along the entire length of the eastern side, there will be illumination in the upper half with polycarbonate panels. On the western side, there will be a glazed section at the stands, supplemented with roofing (which can be used as covered seating at the athletic oval). The existing gymnasium will be supplemented on the 1st floor with escape doors from the gymnasium. The changing rooms on the 2nd floor will be modified. The existing staircase to the outdoor area will be preserved for escape purposes.
The construction of the hall will consist of reinforced concrete columns in a grid module of 5.65m and will be roofed with glued wooden trusses. The cladding will be made of sandwich panels with PIR thermal insulation with a value of Umin=0.18 W/m2*K and a vertical structuring of fine trapezoids. Glazing on the eastern side will be with polycarbonate multi-chamber panels with a value of Umin = 0.73 W/m2*K with a treatment for IR radiation reduction (reflecting up to 60% of IR radiation) and hardened, with properties approaching glass. Windows and doors on the western side will be from aluminum profiles and safety triple glazing. The roofing will be from sandwich panels with PIR thermal insulation with a value of Umin=0.15 W/m2*K.
The interior will consist of wooden acoustic wall panels and plasterboard walls. The ceiling will consist of light panels and mineral acoustic panels.
The construction of the corridor will be a masonry reinforced concrete skeleton with reinforced concrete panel ceilings. The building will be insulated and plastered with a concrete imitation finish.
Lighting is designed as a combination of natural and artificial light, with an emphasis on uniform lighting of the play area. Transparent areas of the façade can be supplemented with an internal shading system such as screen rollers. Ventilation will be a forced air conditioning system with heat recovery. A gas boiler located on the 3rd floor of the existing gym is considered as the heat source. The heating system is supplemented with solar panels for heating domestic hot water. Distribution will be via radiant ceiling panels.
WMA Architects
The English translation is powered by AI tool. Switch to Czech to view the original text source.
0 comments
add comment


