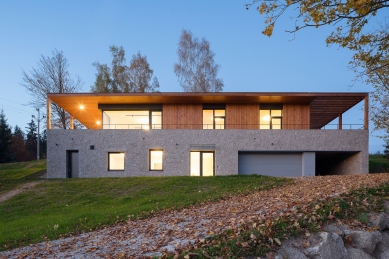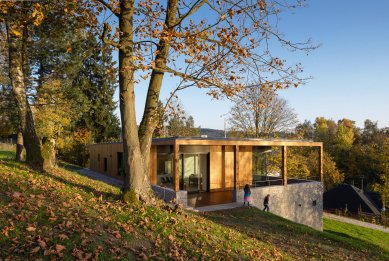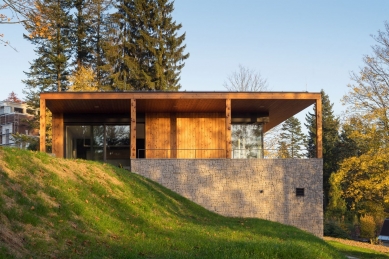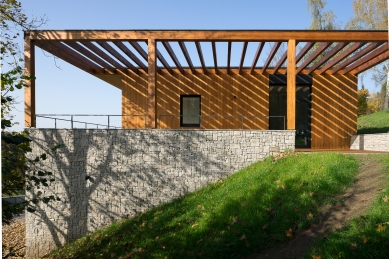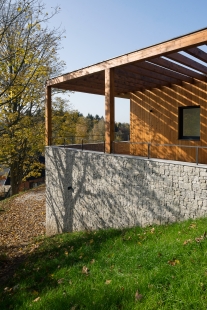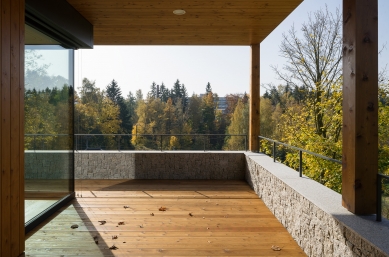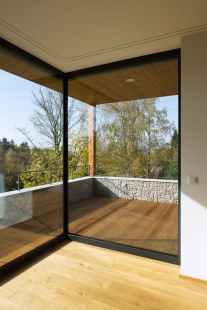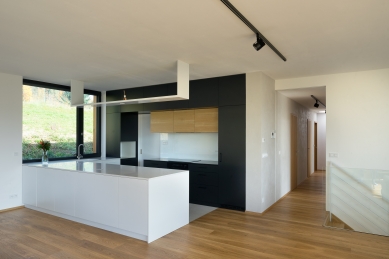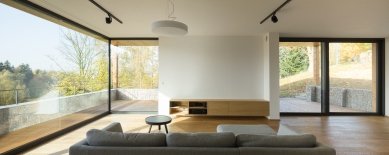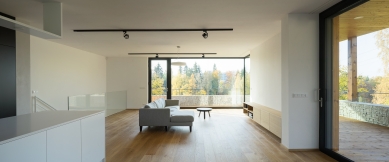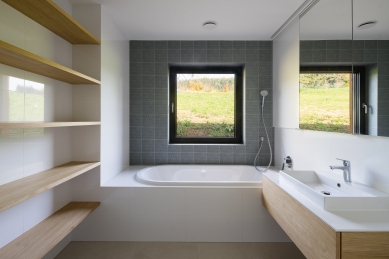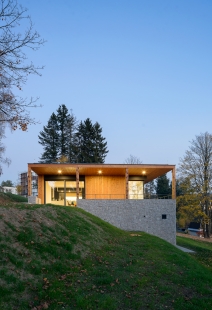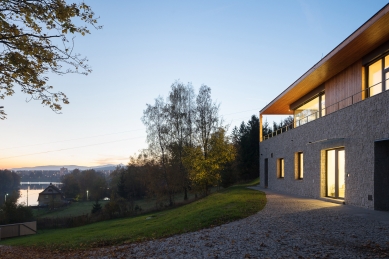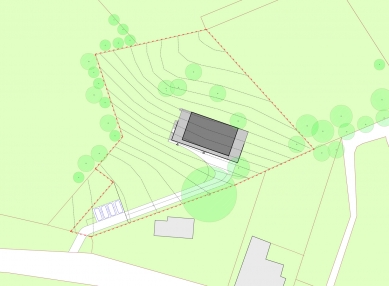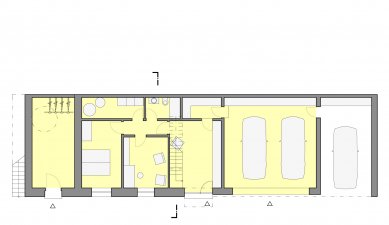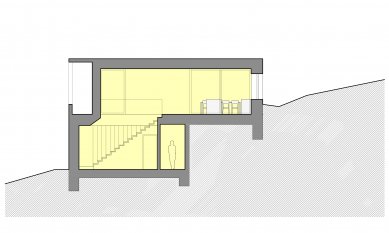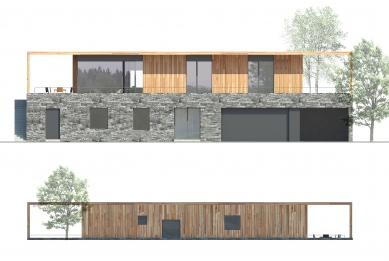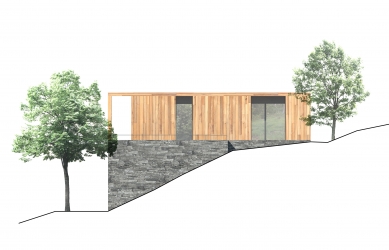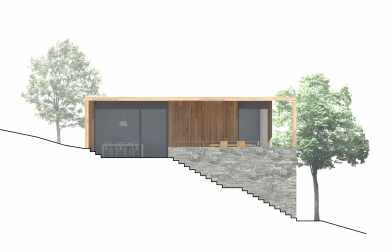
Villa Tajm

The task was to design a house on an inclined slope offering a wide view. The house should accommodate a family of four and include a guest room and a study.
The plot is located on the northern outskirts of Jablonec nad Nisou at the foothills of the Jizerské mountains.
The neighbourhood has residential character with many villas, including Hásek's villa, designed by Heinrich Lauterbach and representing the Weimar functionalist school of architecture.
The lower part of the plot is only slightly inclined, and the slope gets steeper in the middle and then flattens again as it approaches its upper border. The total altitude difference is 14 m. The plot boasts full-grown trees, dominated by several tall birches, and a maple tree at the upper edge of the steep slope.
We were looking for the best way to approach the terrain, make use of the view, and maintain the natural feel of the place. We placed the house with respect to the old trees. The building has two levels. The lower level clad by quarry stone, contains an entrance hall, a study, and a guest room. There is also a double garage and an extra roofed parking lot. It serves as a platform in the slope and carries the lighter upper level clad by larch wood, containing a living space and bedrooms, surrounded by shaded terrace. The dining area opens to the western terrace, living area enjoys views of the dam. Private section of the house with three bedrooms and bathrooms is accessed from the living room. The living area connects to a terrace and has a direct access to the garden. The rooftop and parts of the pergolas are covered with xerophytic plants.
The plot is located on the northern outskirts of Jablonec nad Nisou at the foothills of the Jizerské mountains.
The neighbourhood has residential character with many villas, including Hásek's villa, designed by Heinrich Lauterbach and representing the Weimar functionalist school of architecture.
The lower part of the plot is only slightly inclined, and the slope gets steeper in the middle and then flattens again as it approaches its upper border. The total altitude difference is 14 m. The plot boasts full-grown trees, dominated by several tall birches, and a maple tree at the upper edge of the steep slope.
We were looking for the best way to approach the terrain, make use of the view, and maintain the natural feel of the place. We placed the house with respect to the old trees. The building has two levels. The lower level clad by quarry stone, contains an entrance hall, a study, and a guest room. There is also a double garage and an extra roofed parking lot. It serves as a platform in the slope and carries the lighter upper level clad by larch wood, containing a living space and bedrooms, surrounded by shaded terrace. The dining area opens to the western terrace, living area enjoys views of the dam. Private section of the house with three bedrooms and bathrooms is accessed from the living room. The living area connects to a terrace and has a direct access to the garden. The rooftop and parts of the pergolas are covered with xerophytic plants.
1 comment
add comment
Subject
Author
Date
...
Daniel John
23.08.18 05:17
show all comments


