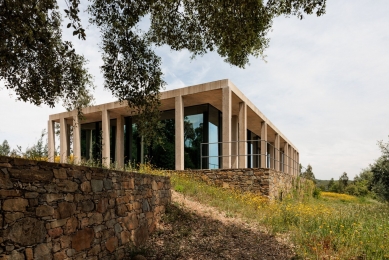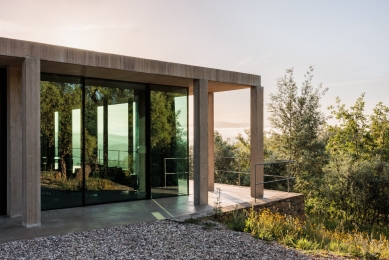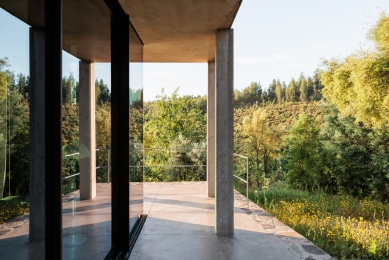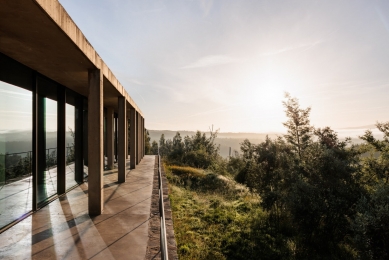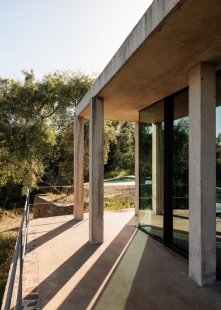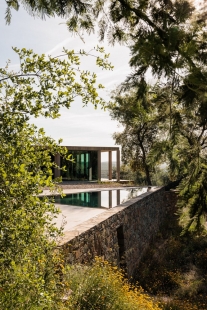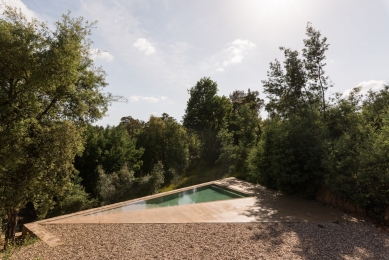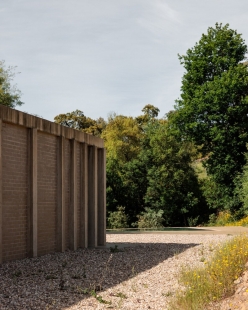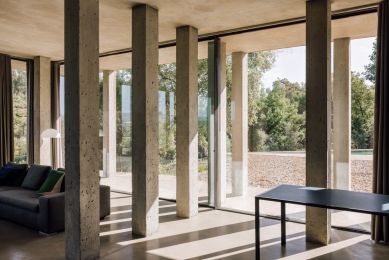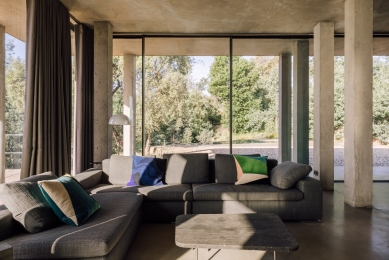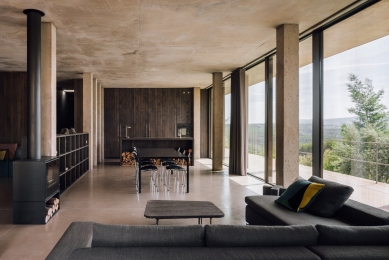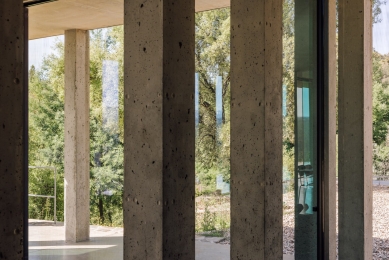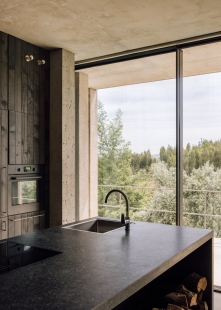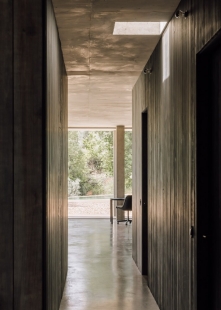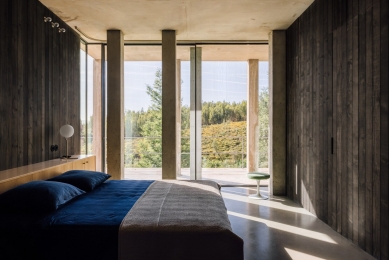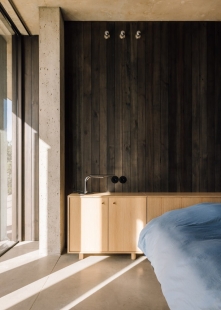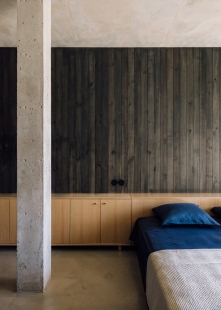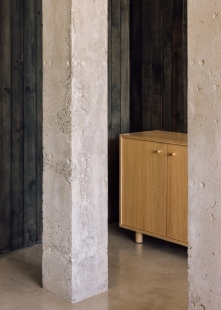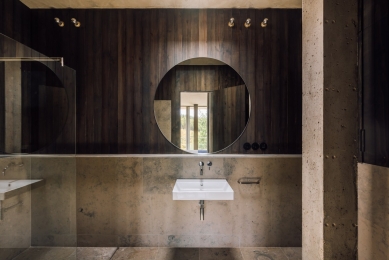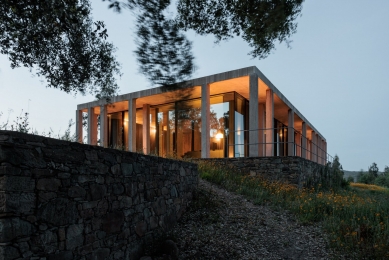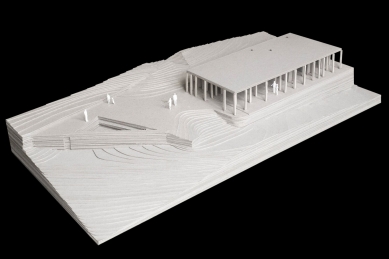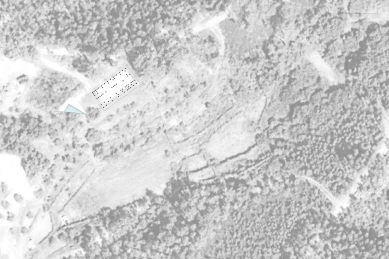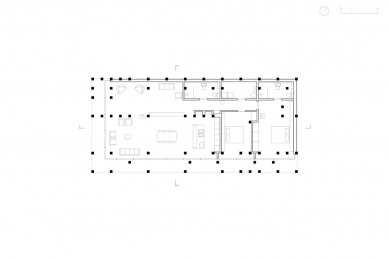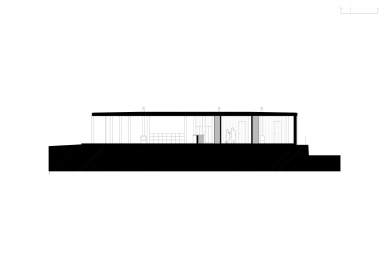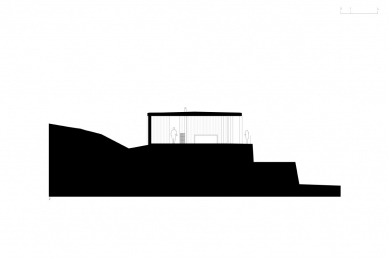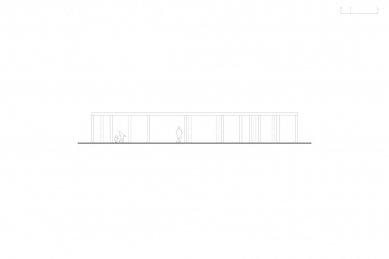
Hypostyle House
Casa Hipóstila

In a rural area in Pedrógão Grande, our client bought, in early 2017, a beautiful green plot of land with some ruined buildings. In June of that year, a fire of devastating proportions destroyed the flora of the land and the surrounding area. This dramatic change of the landscape, in turn, made very clear the topography tamed by a system of terraces, bringing to mind the Douro wine region or, further away, the Inca agricultural terraces in Peru.
It became clear that the project should recover and lie on these terraces. And the feeling that that topography did not call for a traditional house, from an archetypal point of view, but rather something more undefined, like an inhabited structure. The solution was an abstract construction made of countless columns arranged in an irregular mesh of variable density – a hypostyle structure – seeking to achieve at the same time spatial fluidity and three-dimensional filtering between private spaces and the exterior landscape. Five years later, the surroundings are green again and the new structure now also becomes part of this built landscape system.
It became clear that the project should recover and lie on these terraces. And the feeling that that topography did not call for a traditional house, from an archetypal point of view, but rather something more undefined, like an inhabited structure. The solution was an abstract construction made of countless columns arranged in an irregular mesh of variable density – a hypostyle structure – seeking to achieve at the same time spatial fluidity and three-dimensional filtering between private spaces and the exterior landscape. Five years later, the surroundings are green again and the new structure now also becomes part of this built landscape system.
Miguel Marcelino
0 comments
add comment


