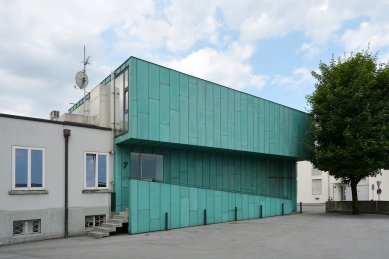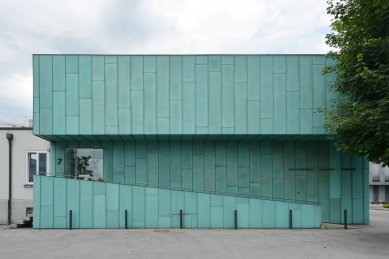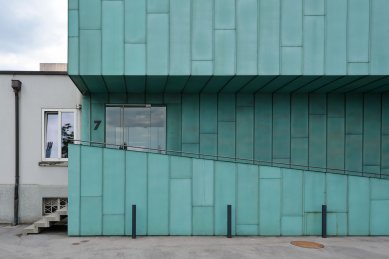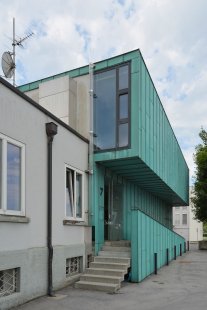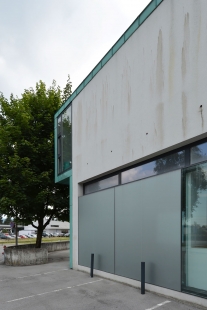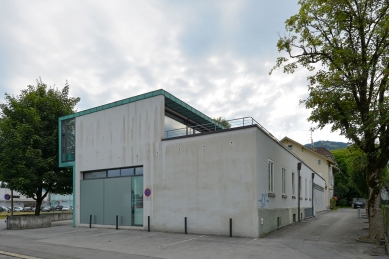
Baschnegger Ammann Partner Advertising Agency
Baschnegger Ammann & Partner Werbeagentur

This single storey building with a semi-basement began life as barracks, before being turned into a tailoring workshop, and ultimately into offices. After the architects completed the first phase conversion/renovation (little more than an interior job) a second phase was commissioned that added a two storey annex. At first floor, the structure is cantilevered out over the building line to form a canopy. The main entrance was re-located from the end of the original building to a point on the main frontage of the extension. To avoid significant internal alterations, the existing floor levels were retained, but this meant that the front door was above grade, requiring a new external stair and ramp. At the same time the building's most distinctive feature was added - namely the copper facade. This new sheath is limited to the main street frontage, and covers both the new ramp and canopy.
0 comments
add comment


