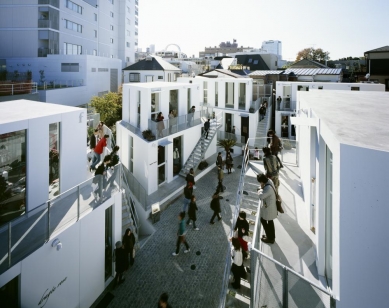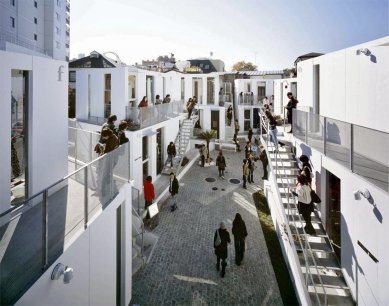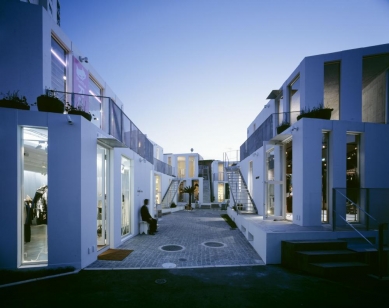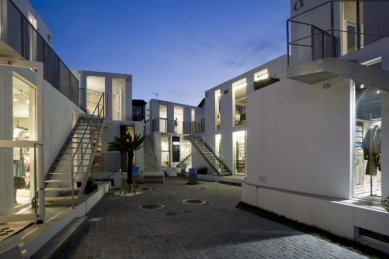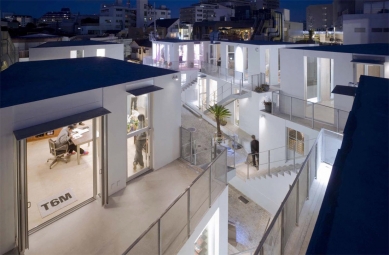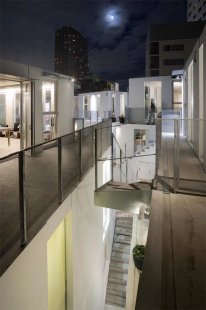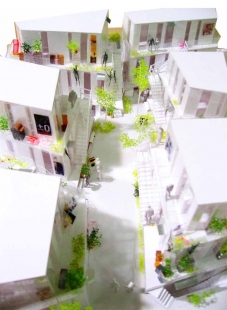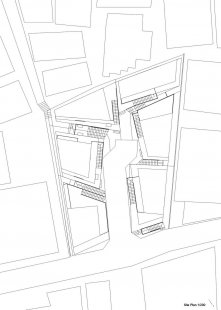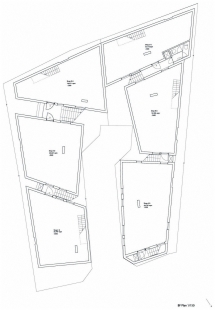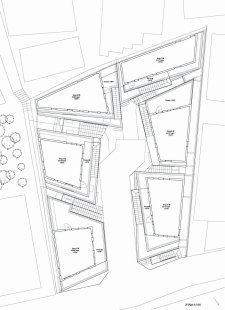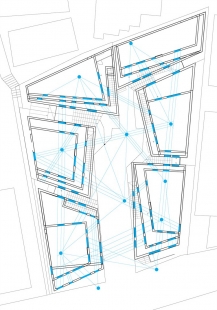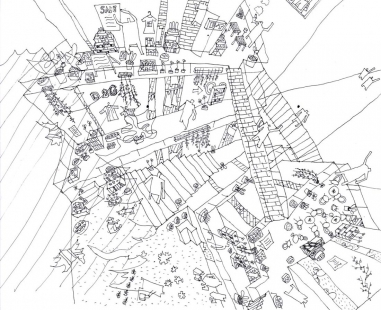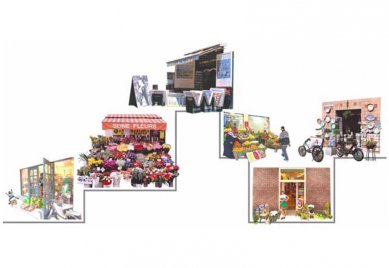
Sarugaku commercial complex

This is a set of commercial tenant building in Daikanyama, Tokyo.
From legal condition it was demanded to build several small volumes in narrow site, and we decided to make several volumes that seemed to be mountains.
Thereby valley-shaped space between mountains is formed, where people and displayed things will overflow. Each shop can enlarge itself on the mountain-shaped volumes.
Lengthwise windows extend over floors, and they seems all together straight from a certain direction.
It is also planned that windows penetrate volumes. Thereby each mountain-shaped volume is connected and people can experience mysterious time as if they walk in forest of illusion.
We aim at making vigorous buildings which acquires strength by overflowing with things and people.
From legal condition it was demanded to build several small volumes in narrow site, and we decided to make several volumes that seemed to be mountains.
Thereby valley-shaped space between mountains is formed, where people and displayed things will overflow. Each shop can enlarge itself on the mountain-shaped volumes.
Lengthwise windows extend over floors, and they seems all together straight from a certain direction.
It is also planned that windows penetrate volumes. Thereby each mountain-shaped volume is connected and people can experience mysterious time as if they walk in forest of illusion.
We aim at making vigorous buildings which acquires strength by overflowing with things and people.
Akihisa Hirata
0 comments
add comment


