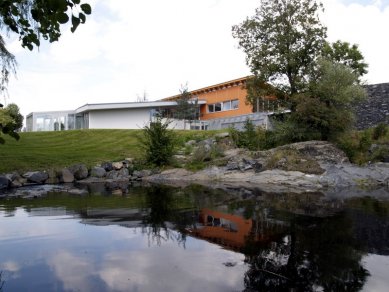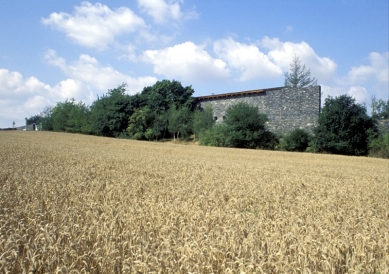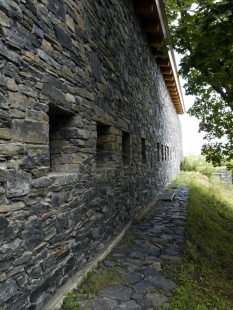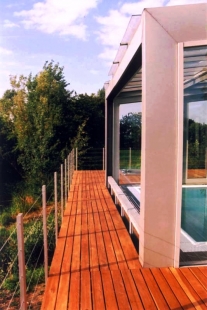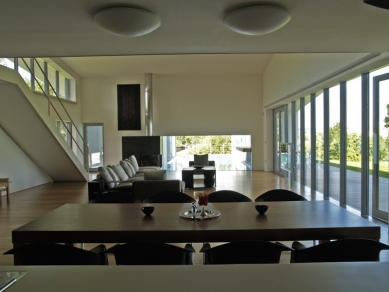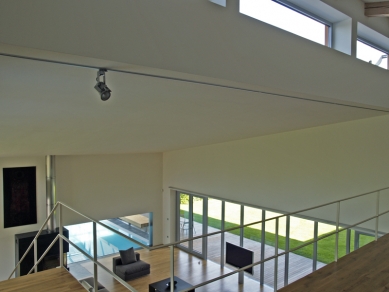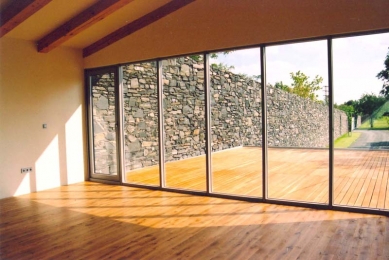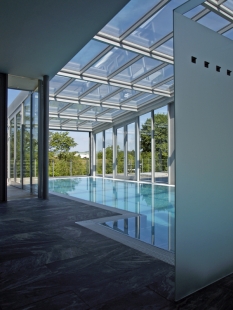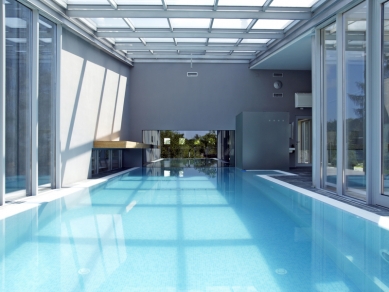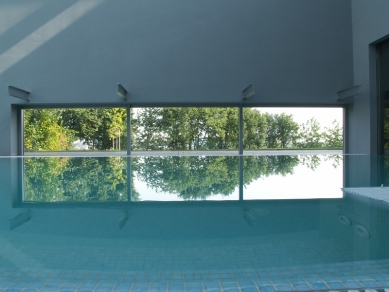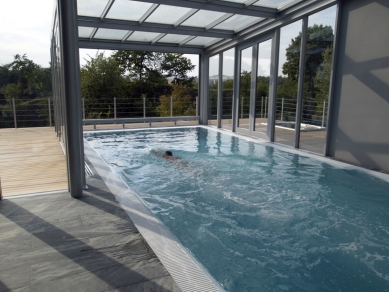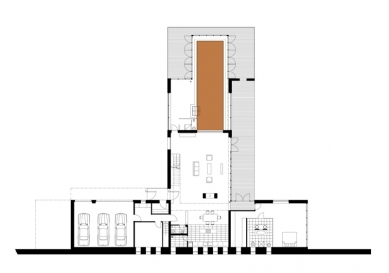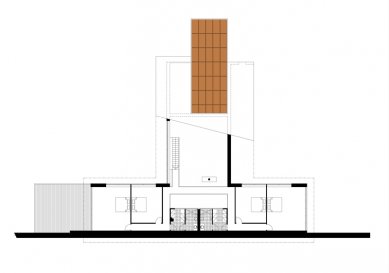
Family house in the Central Bohemian Region

 |
The stone wall defines both conceptual and programmatic strategies. Conceptually, it resonates the origins of the site through material and craft. Programmatically, it becomes both a geometrical ordering system countering the organic topography, as well as a visual and sound blocking device required by the client.
The east-west block runs perpendicular to the stone wall and accommodates all public functions including the entrance, kitchen, dining, living, and swimming pool. It is further defined by a volumetric fragment sequence from opacity (the east stone wall) to transparency (the glass swimming pool) .
The north-south block runs parallel to the stone wall and accommodates all private functions, including the garage, master bedroom on the groundfloor , as well as the two guest apartments on the first floor. It is further defined by a light/visual sequence from south to north south light filters from above while undesirable south view is blocked at eye level. Strategic views are defined by specifically placed openings, including the swimmers window (a low window only usable when one swims).
29 comments
add comment
Subject
Author
Date
Vítej ameriko
nihilnisi
29.06.06 11:25
Autosalón s bazénem
Ali Baba
29.06.06 07:43
nádhera
yancad
30.06.06 09:17
jee
jillsuak
02.07.06 10:20
krása
molex
12.07.06 07:24
show all comments


