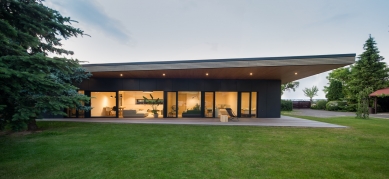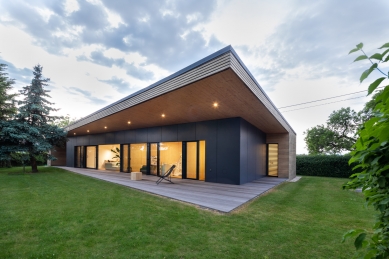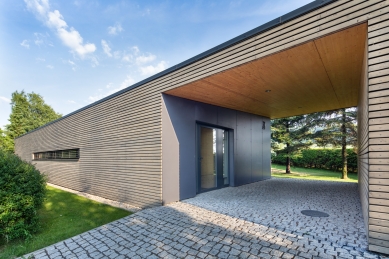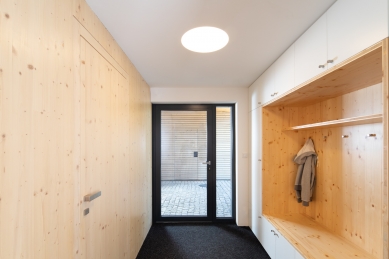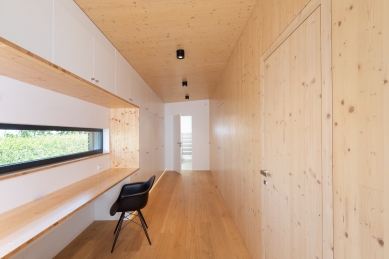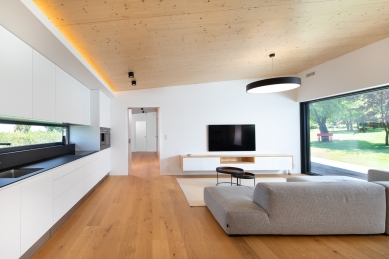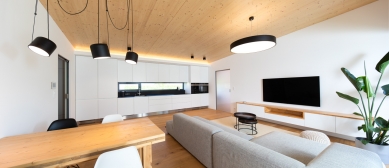
Family house Novy Jicin - Loucka

Another timber house inspired by our house in Kopřivnice, and an opportunity for a collaboration on a small plot in Nový Jičín – Loučka. The plot is surrounded on two sides by a garden and flanked by a road on the north side and by a narrow farm track on the south. The garden of the proposed house is on the south side and the landscape architects firm Petr – Lázničková had been invited for this collaborative endeavour.
The property is intended for a permanent occupation of up to four persons, in a single storey building. The building appears as a single block, optically divided by an entrance porch and a parking area, into a main living part and a narrow storage part.
The interior layout provides a social space and a separate quiet zone. The social space comprises an entrance hall, the main living room with kitchen facilities, a separate dining room, and utilities. The quiet part consists of a guest bedroom, the children’s room, the main bedroom, a bathroom and a spacious passageway with storage, and an office space.
All living areas open through glass doors onto a terrace and beyond into the garden. Thus, in the summer months facilitating an unimpeded free movement throughout the house and the outside, for all inhabitants. The oblique shape of the covered wooden terrace is reflected in the overall character of the building.
The property is intended for a permanent occupation of up to four persons, in a single storey building. The building appears as a single block, optically divided by an entrance porch and a parking area, into a main living part and a narrow storage part.
The interior layout provides a social space and a separate quiet zone. The social space comprises an entrance hall, the main living room with kitchen facilities, a separate dining room, and utilities. The quiet part consists of a guest bedroom, the children’s room, the main bedroom, a bathroom and a spacious passageway with storage, and an office space.
All living areas open through glass doors onto a terrace and beyond into the garden. Thus, in the summer months facilitating an unimpeded free movement throughout the house and the outside, for all inhabitants. The oblique shape of the covered wooden terrace is reflected in the overall character of the building.
Kamil Mrva Architects
0 comments
add comment



