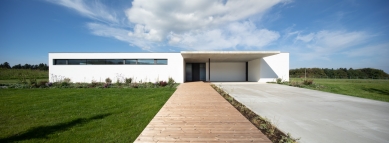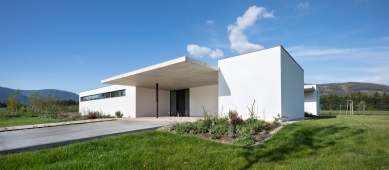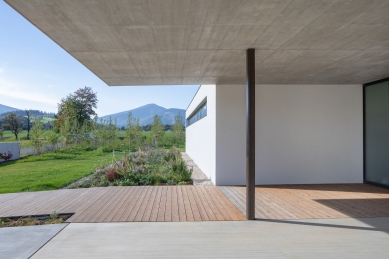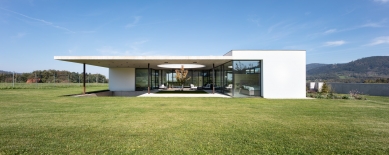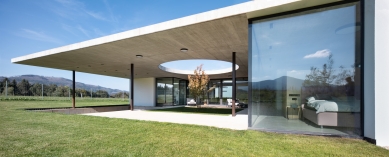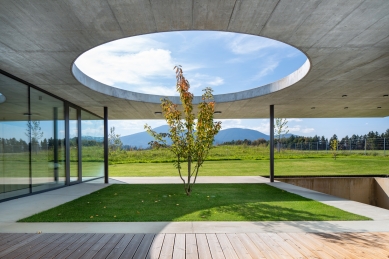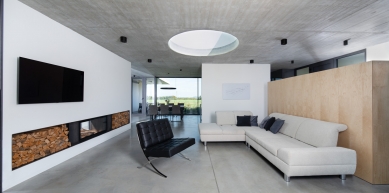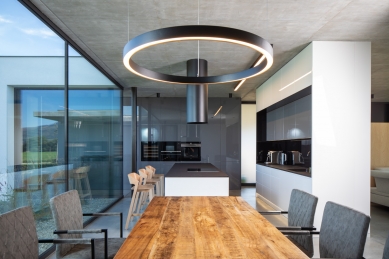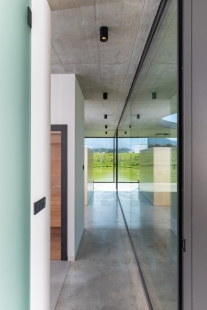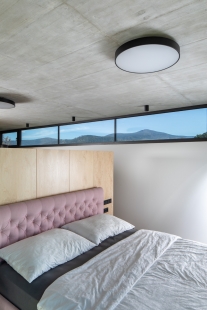
Family house in Čeladná

Čeladná, a place of escape to, for many who seek relaxation and recreation. That includes our clients Petr and Adéla, from southern Bohemia. The building plot they chose and on which their dream house was later built, is rectangular in shape. It is on a cycle route, with good views of Lysá mountain – and the entire Beskydy panorama. The plot consists of two parts – one is suitable for building on, the other not. Because of the terrain and the clients’ requirements it is a single storey building, running from north to south, an orientation that affords the owners the maximum privacy. The feelings of intimacy and closeness to nature are achieved by two glazed atria; we suggested a rural orchard. An important role in this project was the collaboration with Zdeněk Strnadel, a local landscape architect from Kunčice.
The central core living space includes a kitchen and a dining room, with country views trough large scale fixed windows in aluminium frames. To this are attached the various individual rooms including the bathroom, storage and utilities. Notable interior materials are the concrete ceiling slab, concrete floors and white rendered walls.
The central core living space includes a kitchen and a dining room, with country views trough large scale fixed windows in aluminium frames. To this are attached the various individual rooms including the bathroom, storage and utilities. Notable interior materials are the concrete ceiling slab, concrete floors and white rendered walls.
Kamil Mrva Architects
0 comments
add comment



