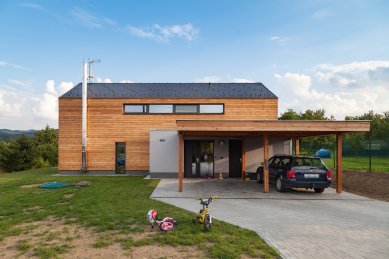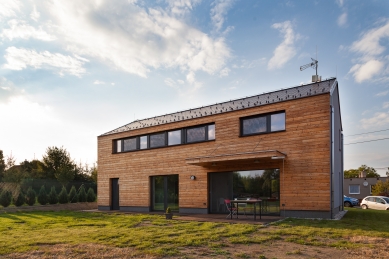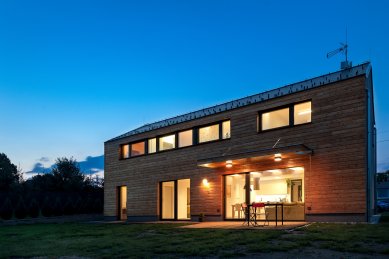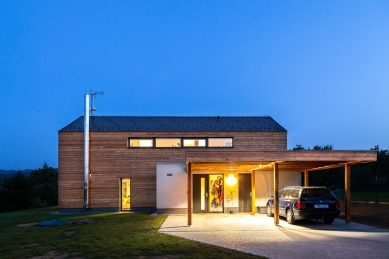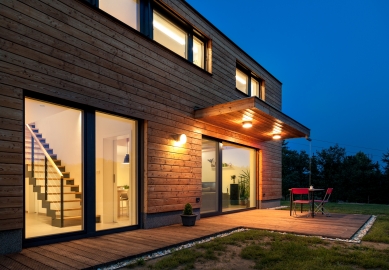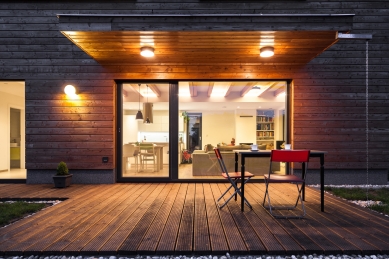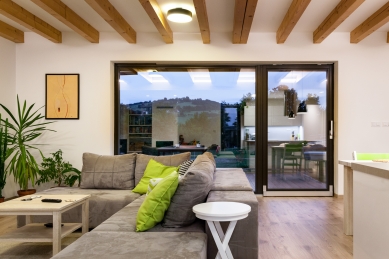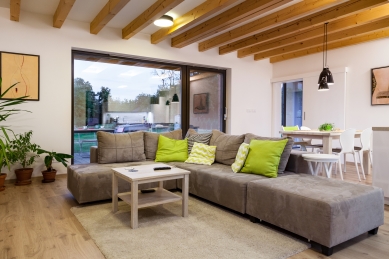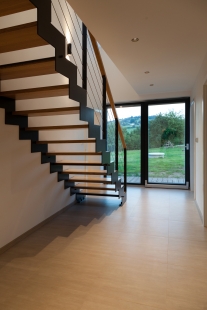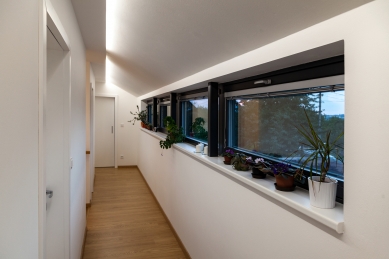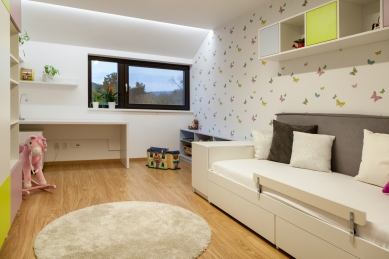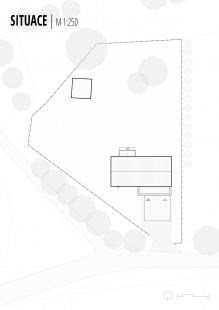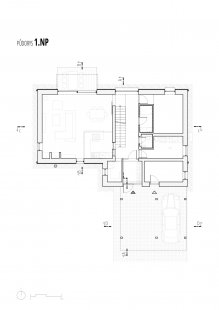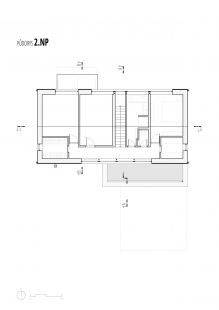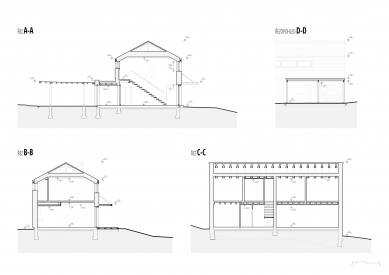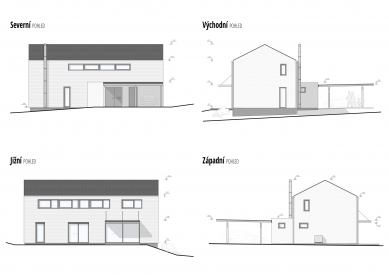
Family House near Vizovice

The family house is situated in the Wallachian landscape on the outskirts of the rural settlement - the village of Zádveřice. The simple volume of the house with a gable roof and wooden cladding blends into the landscape environment and rural-style development.
The concept of the house is based on the investor's idea of practical, pleasant, and economical living for a family of 4-5 members.
Access to the house is practically arranged through a covered parking space for a personal vehicle, with a connection to a storage area for seasonal needs.
The entrance from the vestibule leads to a staircase hall with a direct view into the garden. From the hall, there is access to the main living area, a guest room, sanitary cells, and technical rooms. Three bedrooms with a dressing room, a bathroom, and a toilet are located on the second floor. Other spaces with lower heating demands (pantry, vestibule, and storage) are separated from the main mass of the building. The southern façade offers views of the garden and the panoramas of the Vizovice Hills.
The concept of the house is based on the investor's idea of practical, pleasant, and economical living for a family of 4-5 members.
Access to the house is practically arranged through a covered parking space for a personal vehicle, with a connection to a storage area for seasonal needs.
The entrance from the vestibule leads to a staircase hall with a direct view into the garden. From the hall, there is access to the main living area, a guest room, sanitary cells, and technical rooms. Three bedrooms with a dressing room, a bathroom, and a toilet are located on the second floor. Other spaces with lower heating demands (pantry, vestibule, and storage) are separated from the main mass of the building. The southern façade offers views of the garden and the panoramas of the Vizovice Hills.
chaarchitekti / Jan Chlápek, Milan Chlápek
The English translation is powered by AI tool. Switch to Czech to view the original text source.
1 comment
add comment
Subject
Author
Date
Otázka
D.p.
07.12.18 09:43
show all comments


