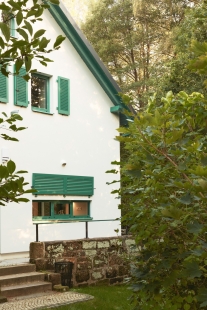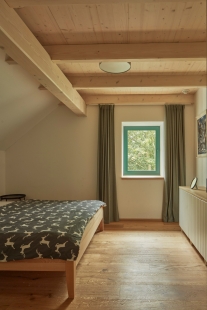
Family House Chřibská

In northern Bohemia, in close proximity to a stream and surrounded by greenery, a recreational house in Chřibská has undergone a complete transformation. Architects from 0.5 Studio took on the renovation of a structure from the 1980s, which stood on the foundations of the original barn. The building has retained its traditional archetype with a gabled roof and white plaster while undergoing a thorough artistic reinterpretation that has brought it into the present.
Layout and Space Concept
The house has a basement and two above-ground floors. The ground floor features an entrance hallway connected to a toilet and bathroom, a living space open across two floors, and a kitchen that is closely linked to the living area. The main living section opens up through large-format portals onto a terrace situated directly above the stream—a place where the interior literally interfaces with the surrounding nature. The staircase is an integral part of the living space; it is complemented by a seating window that serves as an intimate observation point toward the garden.
On the first floor, there are two bedrooms—a master with a double bed and a children's room open up to the peak of the roof structure. Beneath it is a sleeping loft and relaxation zone. From the intermediate landing, one can ascend via steep stairs to the attic, which can serve as a guest sleeping area or a refuge for quiet moments.
Architectural Solution of the Interior
The interior has undergone a complete transformation and bears the distinct signature of 0.5 Studio. The dominant feature is the elevated living space with a library that stretches the full height of the room, connecting the ground floor with the gallery above. In contrast to the white and gray surfaces of the walls, the architects employed a rich green shade that ties back to the color of the shutters and exterior details. The color continuity between the exterior and interior unifies the house and anchors it in the landscape without relying on historicizing traditions.
Another distinctive element is the brick fireplace with integrated seating, which connects the function of the fire pit with a resting place. Brick, a raw and archetypal material, serves as a counterbalance to the delicately tuned colors of the library and furniture installations. The staircase, fireplace, and library are artistic interventions that give the house a new identity.
Atmosphere and Expression
The house works with contrasts—traditional form and scale on one hand, contemporary interior with bold color accents on the other. The green color serves as a mediator between the landscape and interior, while brick evokes stability and weight. The combination of white and gray surfaces with natural materials provides a calm rhythm to the interior.
The result is a house that appears self-assured without losing its scale and humanity. The architects successfully connected the recreational character with homeliness, openness with coziness, and novelty with respect for the place.
Studio's Approach
The renovation in Chřibská is an example of 0.5 Studio’s distinctive approach. The studio managed to connect with the original context while simultaneously advancing the house with a clear artistic gesture. Instead of a conservative return to tradition, a space was created that offers contemporary comfort and aesthetics without suppressing the original character.
Layout and Space Concept
The house has a basement and two above-ground floors. The ground floor features an entrance hallway connected to a toilet and bathroom, a living space open across two floors, and a kitchen that is closely linked to the living area. The main living section opens up through large-format portals onto a terrace situated directly above the stream—a place where the interior literally interfaces with the surrounding nature. The staircase is an integral part of the living space; it is complemented by a seating window that serves as an intimate observation point toward the garden.
On the first floor, there are two bedrooms—a master with a double bed and a children's room open up to the peak of the roof structure. Beneath it is a sleeping loft and relaxation zone. From the intermediate landing, one can ascend via steep stairs to the attic, which can serve as a guest sleeping area or a refuge for quiet moments.
Architectural Solution of the Interior
The interior has undergone a complete transformation and bears the distinct signature of 0.5 Studio. The dominant feature is the elevated living space with a library that stretches the full height of the room, connecting the ground floor with the gallery above. In contrast to the white and gray surfaces of the walls, the architects employed a rich green shade that ties back to the color of the shutters and exterior details. The color continuity between the exterior and interior unifies the house and anchors it in the landscape without relying on historicizing traditions.
Another distinctive element is the brick fireplace with integrated seating, which connects the function of the fire pit with a resting place. Brick, a raw and archetypal material, serves as a counterbalance to the delicately tuned colors of the library and furniture installations. The staircase, fireplace, and library are artistic interventions that give the house a new identity.
Atmosphere and Expression
The house works with contrasts—traditional form and scale on one hand, contemporary interior with bold color accents on the other. The green color serves as a mediator between the landscape and interior, while brick evokes stability and weight. The combination of white and gray surfaces with natural materials provides a calm rhythm to the interior.
The result is a house that appears self-assured without losing its scale and humanity. The architects successfully connected the recreational character with homeliness, openness with coziness, and novelty with respect for the place.
Studio's Approach
The renovation in Chřibská is an example of 0.5 Studio’s distinctive approach. The studio managed to connect with the original context while simultaneously advancing the house with a clear artistic gesture. Instead of a conservative return to tradition, a space was created that offers contemporary comfort and aesthetics without suppressing the original character.
The English translation is powered by AI tool. Switch to Czech to view the original text source.
0 comments
add comment
































