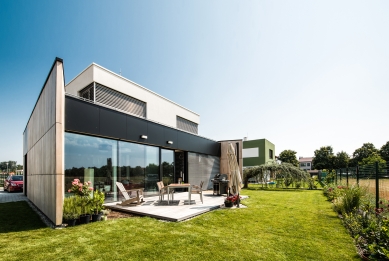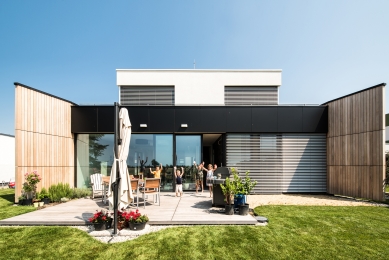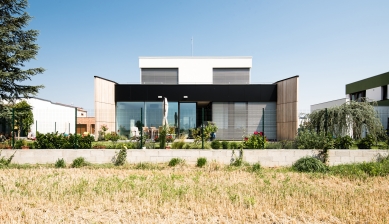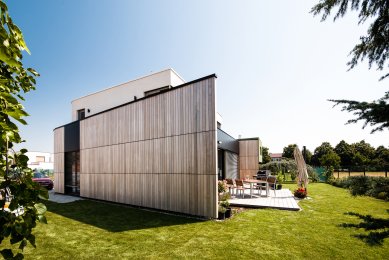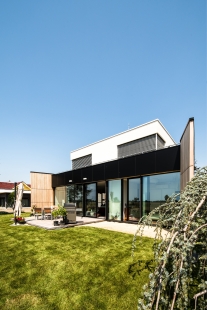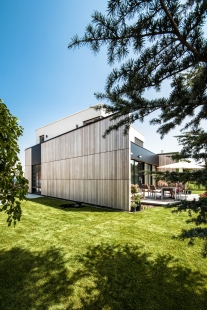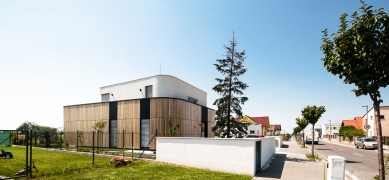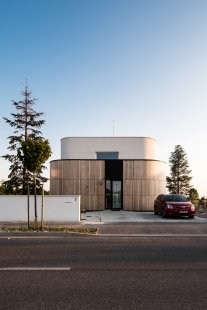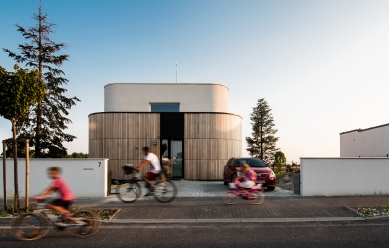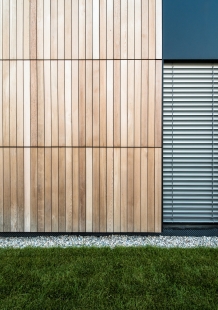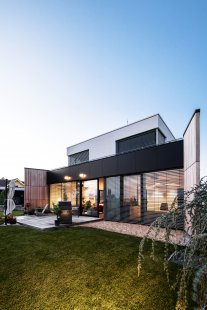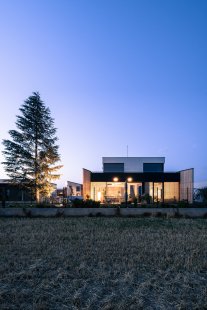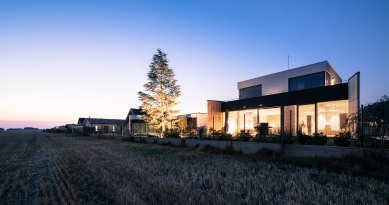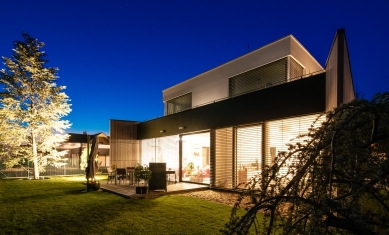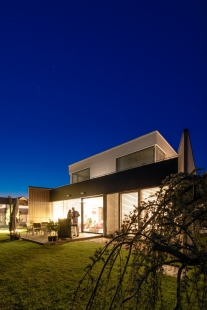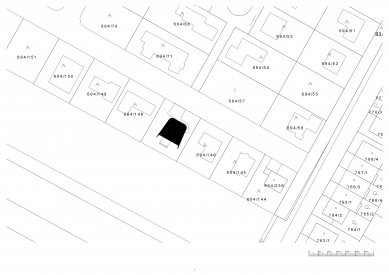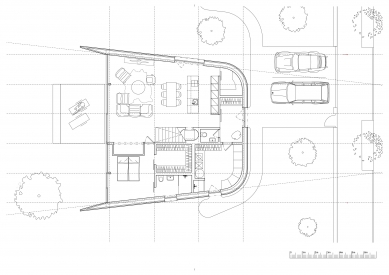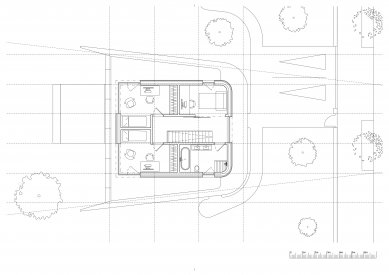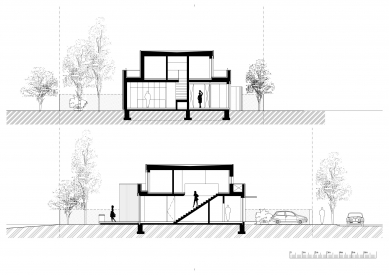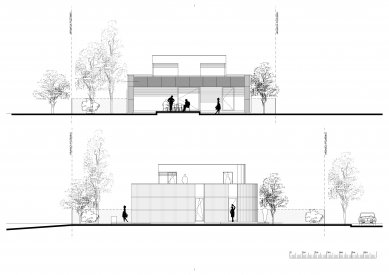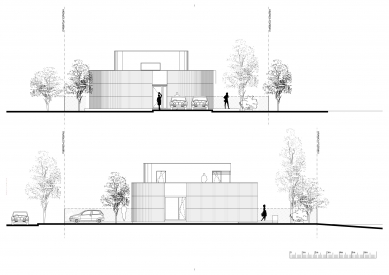
Family house Kiss

The concept of this house belongs to those distorting the calm waters of the proven mainstream and it shows us in which direction can modernistic traditions be further developed. The calm symmetric layout and form create harmony symbolising the shape of protective embrace of a family “growing out” of which is the white square box of the upper floor designated for children. Ground portion of the house with round edges covered by cedar panelling is opening into the street minimally. In a quite well designed urbanistic environment of new suburban zone the house makes a positive impetus. In terms of its size, scale, and overall form it is a demonstration of optimum typological example for suburban housing of a 4 – member family refusing apparel catalogue projects emphasizing the need for individual designs in such locations. The layout offers a model of a house arranged in two levels while next to the daytime zone the ground level also has parental bedroom with support facilities. He top floor serves exclusively to children having equally designed bedrooms with pleasant walkway a continuous balcony hidden behind the raised attic gable of the roof over the ground floor.
0 comments
add comment


