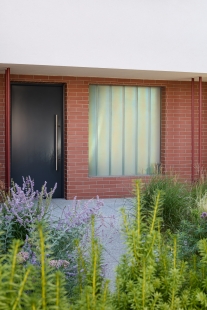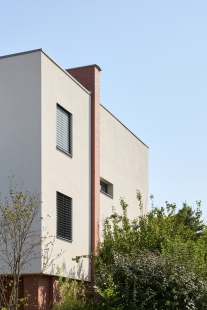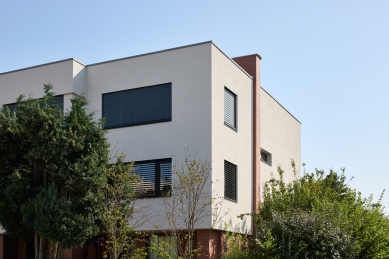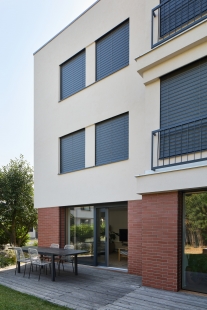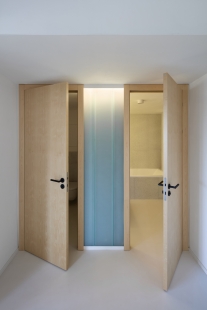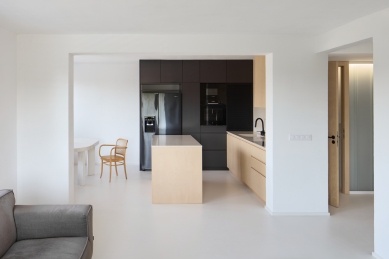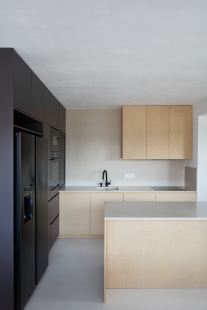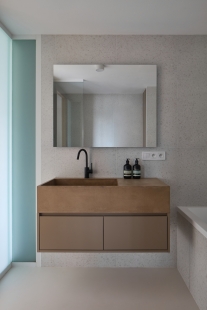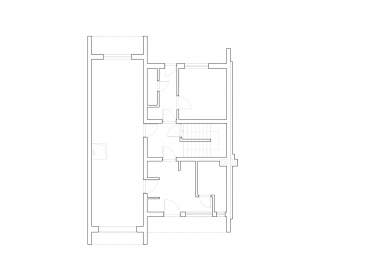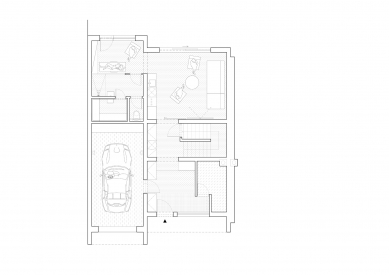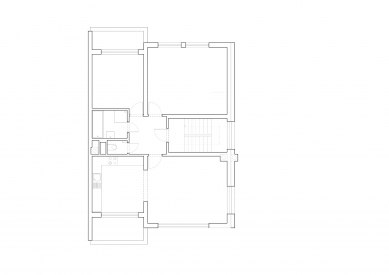
House in Čimice

A three-storey terraced house in the Prague district of Čimice underwent a complete renovation designed by Plus One Architects. The 1980s building, part of a uniform row of houses, draws on its original qualities and transforms them into a form suited to the needs of new residents. The result is comfortable living in the capital city for a young family with a view to the future – a house for one or even two more generations.
The family house, located in the quiet Prague district of Čimice, concludes a terraced row built in the late 1980s. With the arrival of the third generation of owners, the well-preserved building required a natural revision. The clients’ brief was to redefine the original layout and functions of the rooms. The goal of Plus One Architects was to create practical living for current and future family members. The design respected the surrounding context, highlighted valuable details, and at the same time opened up the space – extending the usable floor area and strengthening the connection of the house to the garden.
The overall renovation, including the façade, affected the layout, materials, and volume of the house. The qualities of the original building served as a springboard for the new adjustments. The façade of the ground floor is dominated by deep red brick cladding and original copilit – milky profile glass. On the upper floors, balconies no longer preferred by the owners were removed, allowing the adjoining rooms to expand. Even more emphasis was therefore placed on a sensory and visual connection with the surrounding greenery and with the garden located at the back of the parcel. “We aimed for a natural extension of the interior that opens the house outward without compromising the sense of privacy,” explains architect Kateřina Průchová.
The corner placement of the house brings several advantages – it is surrounded by greenery on three sides and benefits from ample daylight. However, the former layout kept the rooms relatively closed and dark. The new design therefore focused on dispersing light into the depth of all floors. Superfluous partitions were removed, openings enlarged, and the copilit element was replicated inside, becoming a unifying feature between old and new, and between interior and exterior. “The most captivating views occur in the morning and evening, when direct sunlight is pleasantly diffused by the milky copilit glass. We complemented this with lighting that contributes to an intimate atmosphere even after dark,” describes the approach architect Petra Ciencialová.
The most significant changes took place on the ground floor, which previously served mainly as storage and utility space. The elongated garage was shortened to a practical length, freeing up room for an office and a bathroom with sauna. The renovation also created a smaller living space with a kitchenette and a wide entrance to the terrace and garden. From the entrance hall, a clear sightline runs through sliding doors towards this direction. Such visual connections are repeated on the upper floors, reinforcing the sense of clarity and orientation within the house.
The main living area on the first floor offers two bedrooms, a bathroom, WC, and a fully equipped kitchen connected to the living room. The top floor mirrors this layout. Light birch wood permeates the interiors in the form of doors, kitchen cabinetry, and built-in storage, enhancing the impression of brightness, complemented by several dark accents in both kitchens. The copilit elements in the interior are not only a practical solution but also a strong visual feature that ties the house together. The renovation thus preserved the value of the original structure while creating a timeless foundation for multi-generational living.
The family house, located in the quiet Prague district of Čimice, concludes a terraced row built in the late 1980s. With the arrival of the third generation of owners, the well-preserved building required a natural revision. The clients’ brief was to redefine the original layout and functions of the rooms. The goal of Plus One Architects was to create practical living for current and future family members. The design respected the surrounding context, highlighted valuable details, and at the same time opened up the space – extending the usable floor area and strengthening the connection of the house to the garden.
The overall renovation, including the façade, affected the layout, materials, and volume of the house. The qualities of the original building served as a springboard for the new adjustments. The façade of the ground floor is dominated by deep red brick cladding and original copilit – milky profile glass. On the upper floors, balconies no longer preferred by the owners were removed, allowing the adjoining rooms to expand. Even more emphasis was therefore placed on a sensory and visual connection with the surrounding greenery and with the garden located at the back of the parcel. “We aimed for a natural extension of the interior that opens the house outward without compromising the sense of privacy,” explains architect Kateřina Průchová.
The corner placement of the house brings several advantages – it is surrounded by greenery on three sides and benefits from ample daylight. However, the former layout kept the rooms relatively closed and dark. The new design therefore focused on dispersing light into the depth of all floors. Superfluous partitions were removed, openings enlarged, and the copilit element was replicated inside, becoming a unifying feature between old and new, and between interior and exterior. “The most captivating views occur in the morning and evening, when direct sunlight is pleasantly diffused by the milky copilit glass. We complemented this with lighting that contributes to an intimate atmosphere even after dark,” describes the approach architect Petra Ciencialová.
The most significant changes took place on the ground floor, which previously served mainly as storage and utility space. The elongated garage was shortened to a practical length, freeing up room for an office and a bathroom with sauna. The renovation also created a smaller living space with a kitchenette and a wide entrance to the terrace and garden. From the entrance hall, a clear sightline runs through sliding doors towards this direction. Such visual connections are repeated on the upper floors, reinforcing the sense of clarity and orientation within the house.
The main living area on the first floor offers two bedrooms, a bathroom, WC, and a fully equipped kitchen connected to the living room. The top floor mirrors this layout. Light birch wood permeates the interiors in the form of doors, kitchen cabinetry, and built-in storage, enhancing the impression of brightness, complemented by several dark accents in both kitchens. The copilit elements in the interior are not only a practical solution but also a strong visual feature that ties the house together. The renovation thus preserved the value of the original structure while creating a timeless foundation for multi-generational living.
Plus One Architects
0 comments
add comment



