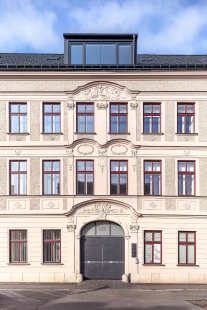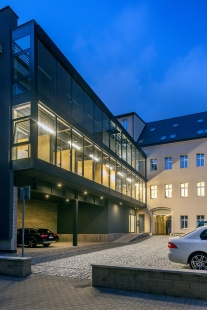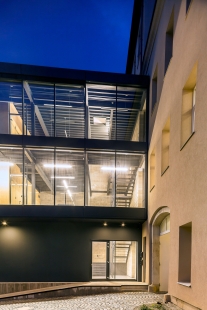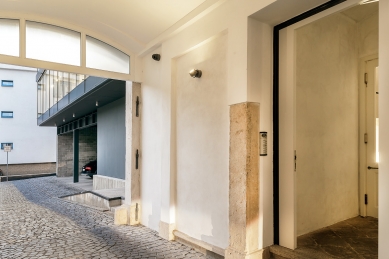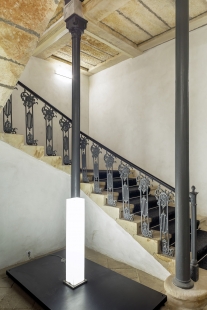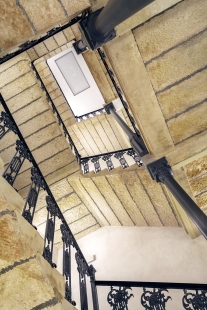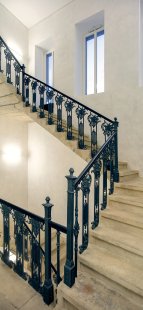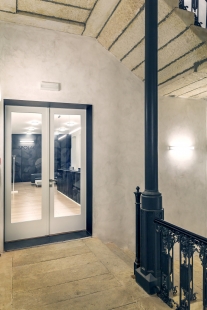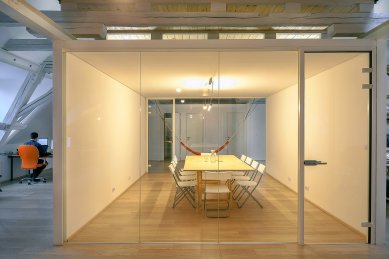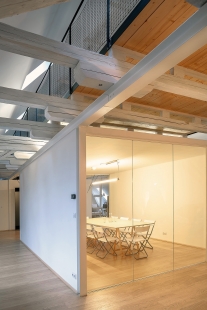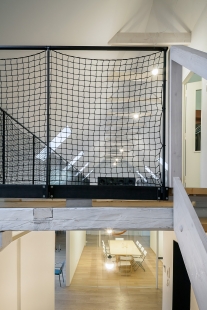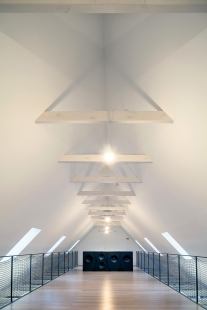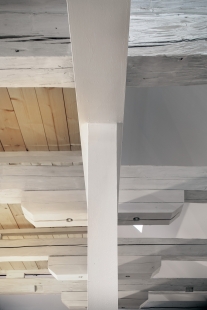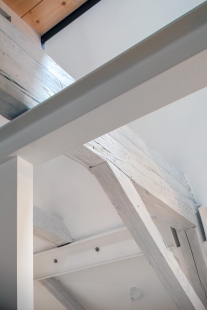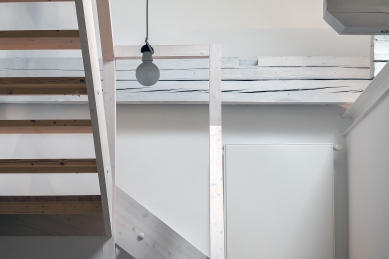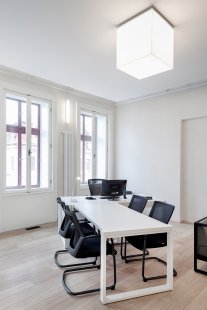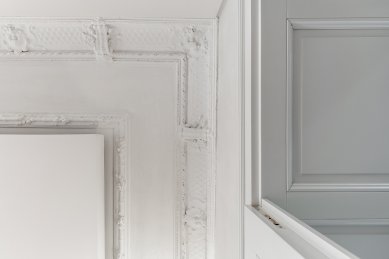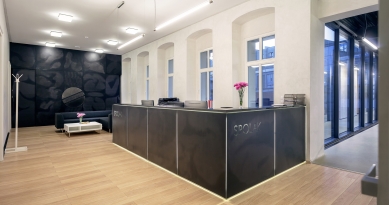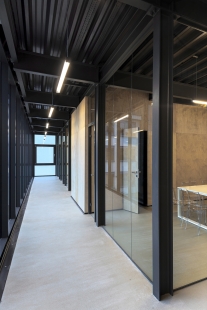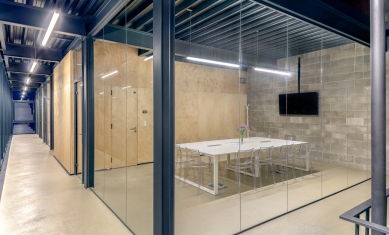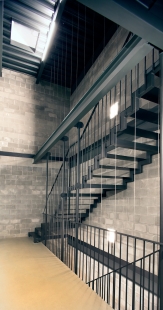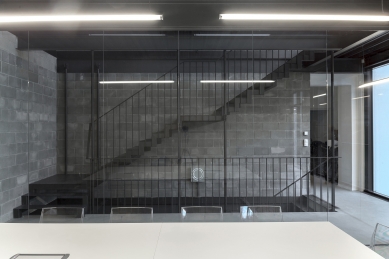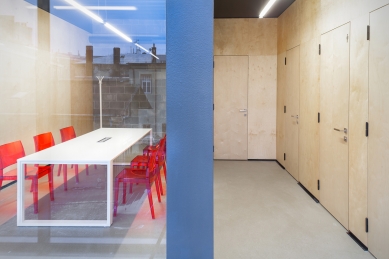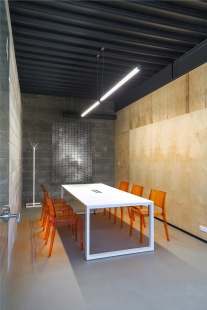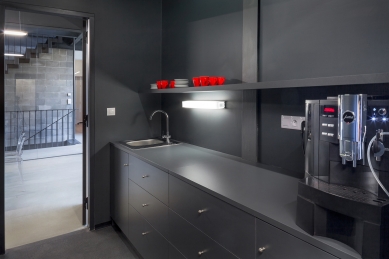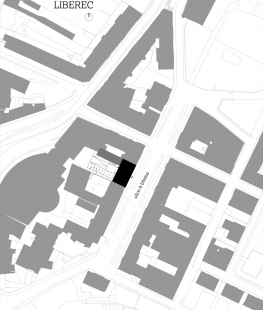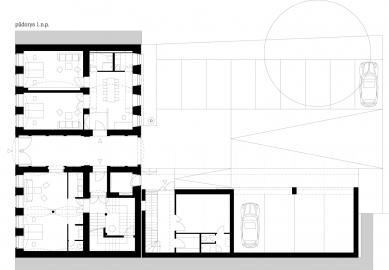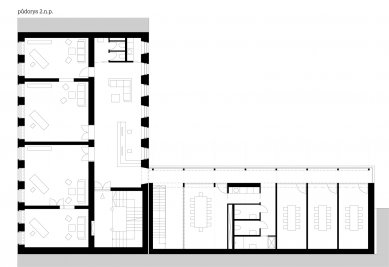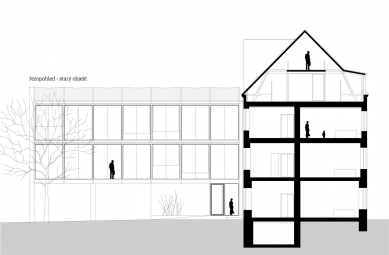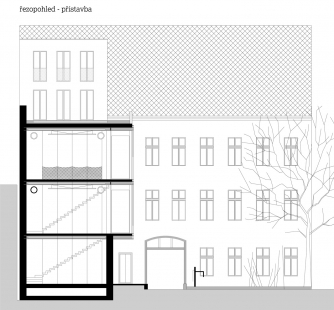
Reconstruction of a house at 8.března street

The reconstruction of the historic part of the house „U páva“ focused on uncovering the original elements of the house, on their sensitive restoration and rescue of all valuable artefacts, or their adequate substitution with contemporary elements. A two-storey loft attic, which is used as a spacious studio, was built into the renovated historic truss.
A three-storey extension, which follows the ground plan of the original footprint of the house that stood here, was developed as a substitute for a collapsed building in the yard. The new building was designed and constructed as a combination of masonry concrete blocks with steel skeleton. The skeleton also carries glazed galleries, through which is the new house on two floors connected to the old one. The flat roof of the extension serves as a living terrace. The new building was conceived in the studio expressive style, with visible materials in their natural form.
By the combination of the old and the new, one functional unit was created, serving a law firm.
The different approaches to both parts of the building, an upmarket historic part and a contemporary court tract, correspond to their internal use. While presentable rooms and offices permanently populated by people are located in the historic building, the new building is rather an operating part. Through the glazed façade, one can see people flowing from the old house into the meeting rooms and facilities. The entire yard thus comes alive and creates the atmosphere of a lively city courtyard. The atmosphere is enhanced by using stone paving and climbing foliage with outdoor seating. Necessary parking spaces for residents have been proposed in the yard.
A three-storey extension, which follows the ground plan of the original footprint of the house that stood here, was developed as a substitute for a collapsed building in the yard. The new building was designed and constructed as a combination of masonry concrete blocks with steel skeleton. The skeleton also carries glazed galleries, through which is the new house on two floors connected to the old one. The flat roof of the extension serves as a living terrace. The new building was conceived in the studio expressive style, with visible materials in their natural form.
By the combination of the old and the new, one functional unit was created, serving a law firm.
The different approaches to both parts of the building, an upmarket historic part and a contemporary court tract, correspond to their internal use. While presentable rooms and offices permanently populated by people are located in the historic building, the new building is rather an operating part. Through the glazed façade, one can see people flowing from the old house into the meeting rooms and facilities. The entire yard thus comes alive and creates the atmosphere of a lively city courtyard. The atmosphere is enhanced by using stone paving and climbing foliage with outdoor seating. Necessary parking spaces for residents have been proposed in the yard.
atakarchitekti
1 comment
add comment
Subject
Author
Date
Nadšení
JIZVO
08.09.16 11:35
show all comments



