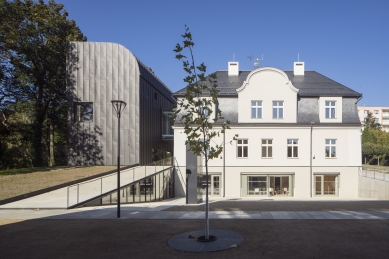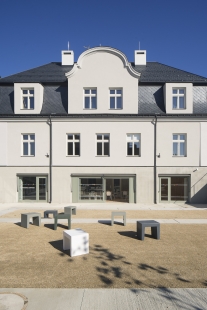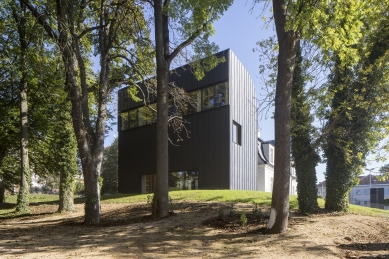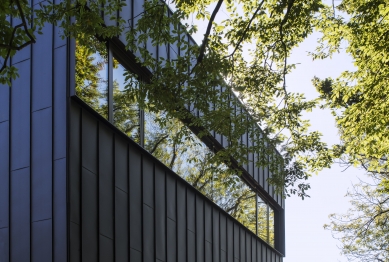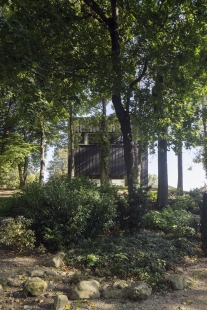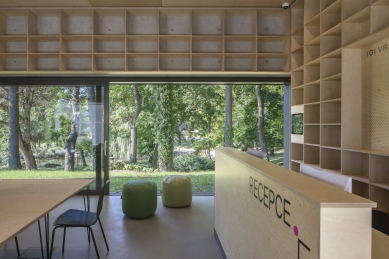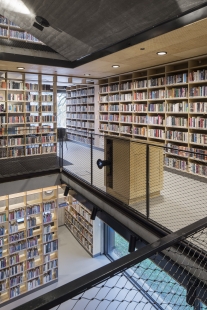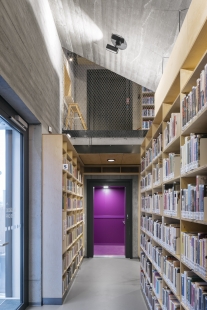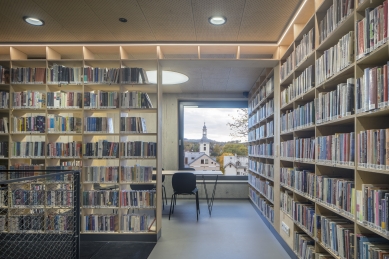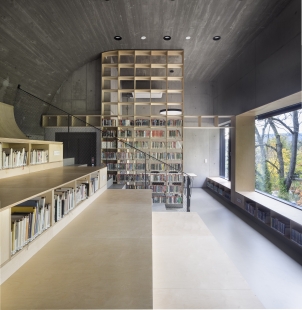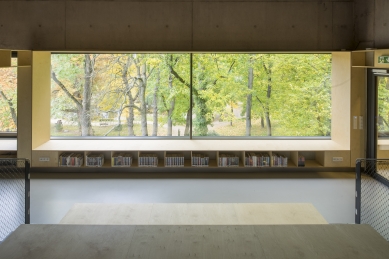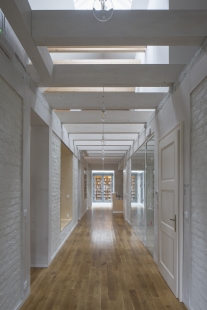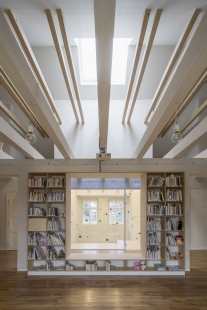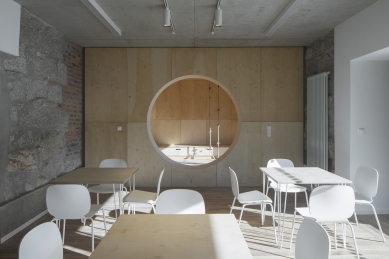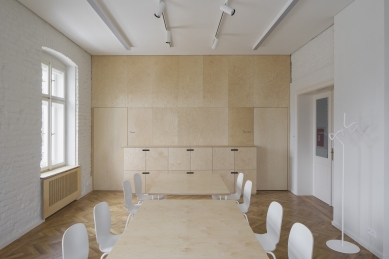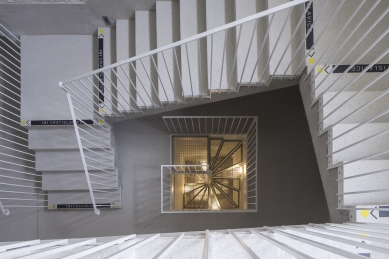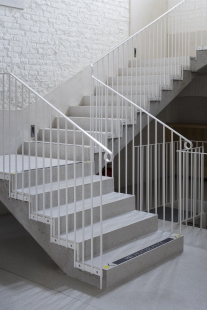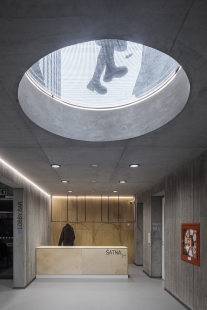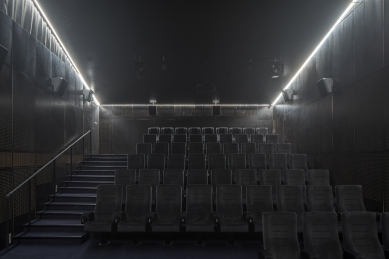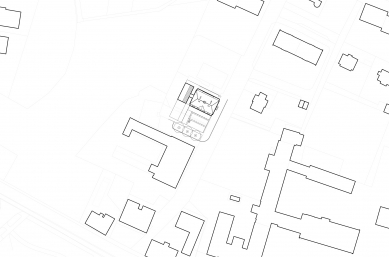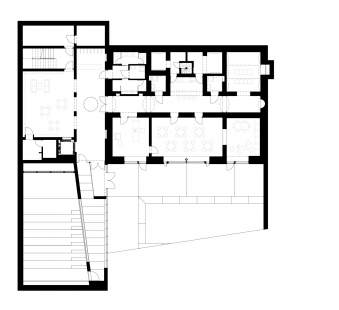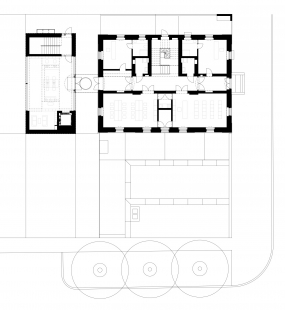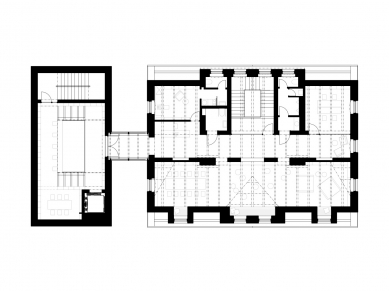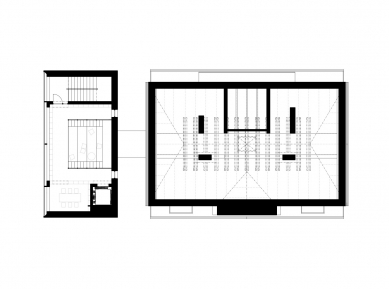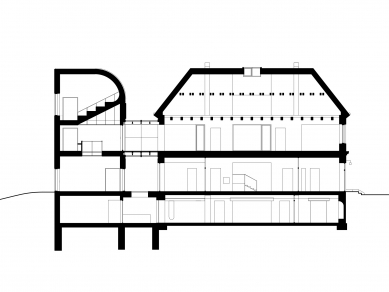
Library in Liberec

A municipal library needed to be moved from the tight premises of the House of Culture 101010. The neighbouring disused rectory seemed to be a suitable place. The building from 1914 served as orphanage or kindergarten in the past, and last time as a vocational school. The former rectory could not contain all the required functions, so it was decided to expand the building with an annex and to redefine the commission for a community centre.The solution is inspired by the rhythm of existing small plazas around the public buildings connected by a pedestrian path.
The old building retains its original character and is complemented by a higher contemporary volume of the library from the west side. Both buildings are connected in the basement and also by a bridge on the first floor. Contrary to expectations, only twostorey perimeter masonry has been preserved from the original building. The truss was replaced by a copy of the old one and covered with natural slate stencils; the ceilings were
replaced with a more durable composite steel and concrete structure. The deep foundations gave rise another useful floor. Taking off the terrain from the south side gave it daylight and instead of the excavated pit was created the basis of the new square. On the semi-recessed floor, there is a maternity centre illuminated thanks to generous glass portals. The ground floor is occupied by associations and clubs ana the top floor, accessible through the connecting neck from the annex, is dedicated to the children library.
The annex is a building with a narrow compact three-storey above-ground part and the two-storey basement. The size, shape and location of the annex is based on the context of the castle garden and the rectory, and also protected zones of grown trees and infrastructure lines. The library occupies three floors of a small floor plan, recalling a cosy living room.The new building uses views to the castle garden and to the Holy Trinity Church through its large
glass walls. The underground floors hide a cinema hall for 60 sitting visitors, a small lobby and a wardrobe in the common entrance vestibule. Through the vestibule the old and new buildings are connected.
The load-bearing structure is cast from structural reinforced concrete, including the staircase and the quarter-circular roof. It is insulated and covered with black folded sheet metal. A green roof covers a part of the underground cinema, the other part serves as a ramp into the space between the new and old buildings. Here you enter both the library and historic house. Another entrance leads to the independent operational unit – clubs. The members enter the old building straight from the street.
Exposed concrete in the interior of the annex and bare brick and stone masonry in the old building are softly lined with wooden seats and bookshelves.
The old building retains its original character and is complemented by a higher contemporary volume of the library from the west side. Both buildings are connected in the basement and also by a bridge on the first floor. Contrary to expectations, only twostorey perimeter masonry has been preserved from the original building. The truss was replaced by a copy of the old one and covered with natural slate stencils; the ceilings were
replaced with a more durable composite steel and concrete structure. The deep foundations gave rise another useful floor. Taking off the terrain from the south side gave it daylight and instead of the excavated pit was created the basis of the new square. On the semi-recessed floor, there is a maternity centre illuminated thanks to generous glass portals. The ground floor is occupied by associations and clubs ana the top floor, accessible through the connecting neck from the annex, is dedicated to the children library.
The annex is a building with a narrow compact three-storey above-ground part and the two-storey basement. The size, shape and location of the annex is based on the context of the castle garden and the rectory, and also protected zones of grown trees and infrastructure lines. The library occupies three floors of a small floor plan, recalling a cosy living room.The new building uses views to the castle garden and to the Holy Trinity Church through its large
glass walls. The underground floors hide a cinema hall for 60 sitting visitors, a small lobby and a wardrobe in the common entrance vestibule. Through the vestibule the old and new buildings are connected.
The load-bearing structure is cast from structural reinforced concrete, including the staircase and the quarter-circular roof. It is insulated and covered with black folded sheet metal. A green roof covers a part of the underground cinema, the other part serves as a ramp into the space between the new and old buildings. Here you enter both the library and historic house. Another entrance leads to the independent operational unit – clubs. The members enter the old building straight from the street.
Exposed concrete in the interior of the annex and bare brick and stone masonry in the old building are softly lined with wooden seats and bookshelves.
atakarchitekti
0 comments
add comment



