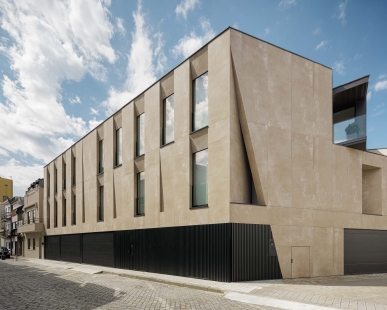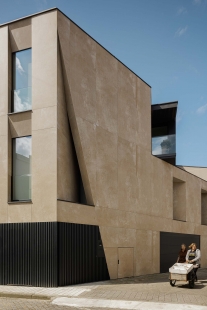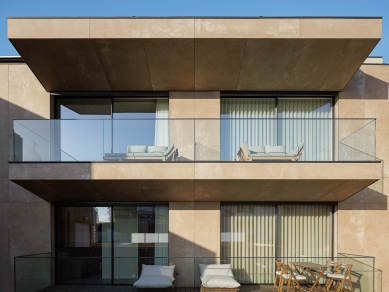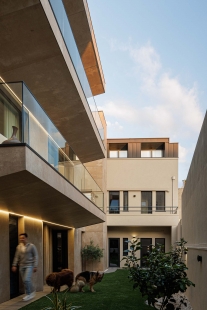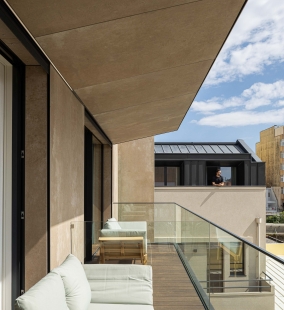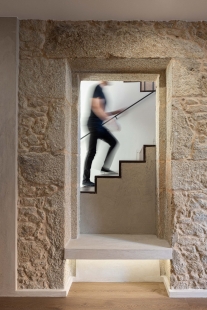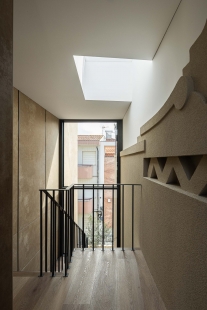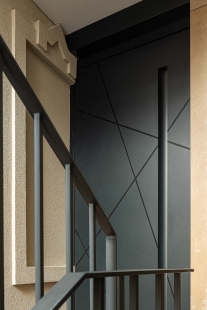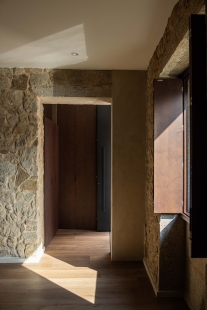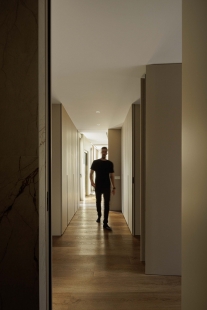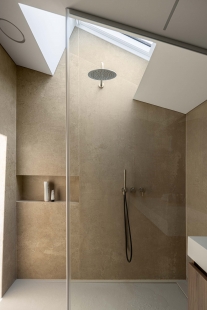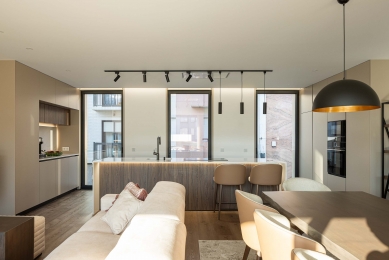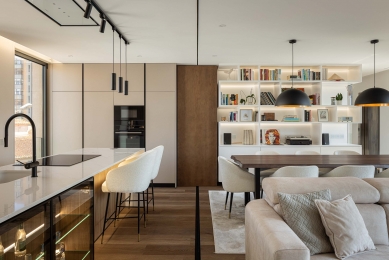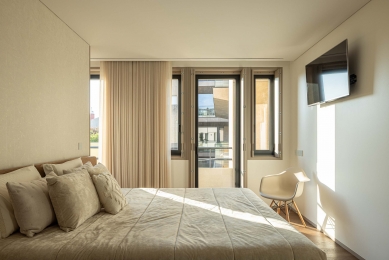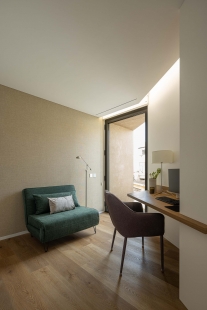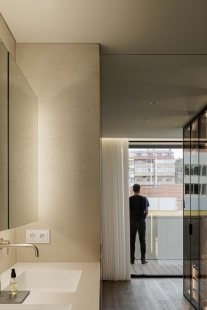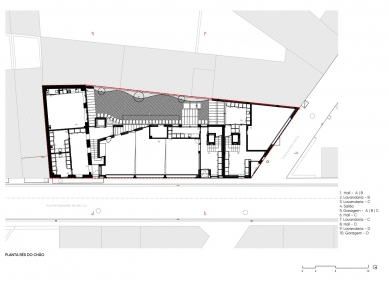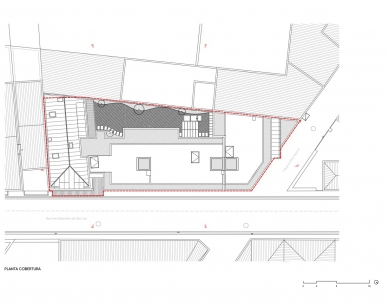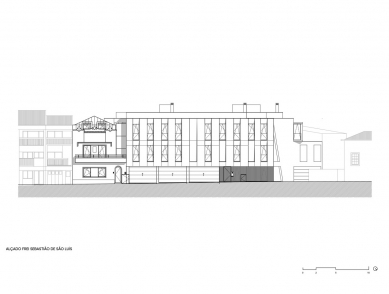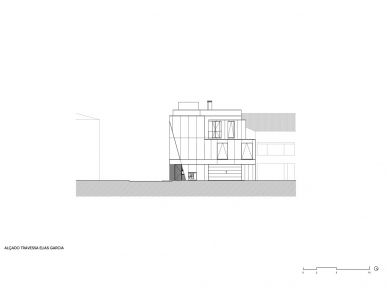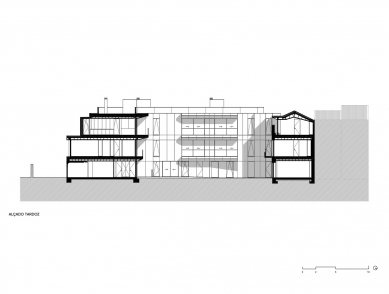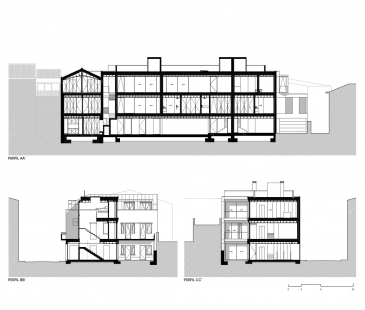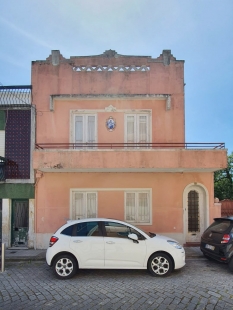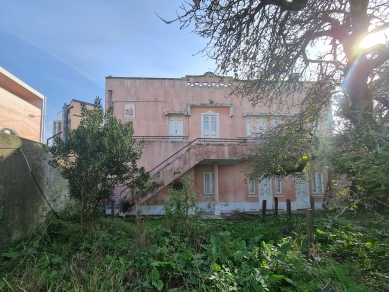
FS11 Building
Rehabilitation Poveira - Building FS11

The FS11 Building represents a contemporary reinterpretation of Póvoa de Varzim’s constructive heritage and architectural identity, expressed through the existing dwelling. It is a gesture of continuity between time, memory, and present-day living. Located in the dense fabric of the historic center of Póvoa de Varzim, this 1930s building - first extended with an additional floor in 1947 - has now been rehabilitated and expanded to house four branches of a single family with strong roots in architecture, engineering, and construction.
More than just a multifamily housing project, the intervention had to address a delicate challenge: to create four independent homes - each with its own entrance, privacy, and autonomy - while still fostering a sense of collective belonging and the preservation of family bonds, in a modern lifestyle that is often fragmented.
This tension between the individual and the collective is the driving force of the project, resolved through a clear volumetric composition: the original building hosts two apartments with a shared entrance; the two new houses - each with three floors - have separate entrances; and the ground floor includes a shared outdoor area and a communal hall, acting as the social heart of the family community.
The main facade preserves the original window rhythm ensuring a balance between natural light and privacy. This rhythm is reinterpreted with a new voice, adapting itself to urban life. The glazed stairwell acts as a seam between old and new, weaving together different materials and marking the temporal transition of the intervention. On the side facade, facing Travessa Elias Garcia, the rule is broken in favor of singularity: a diagonal cut disrupt the rhythm of the windows, bringing more light into the interiors and giving the elevation a distinct architectural identity.
The rear facade, facing the inner courtyard, opens generously to the exterior. Here, large openings and balconies expand the social areas outward, ensuring sunlight, cross ventilation, and a more solar-oriented lifestyle. In the apartments within the rehabilitated structure, the intimate spaces (bedrooms and suite) remain in the historic volume, while the social areas extend into the new structure, optimizing solar exposure. The kitchen, visually connected to the living room, establishes a central, shared domestic space.
At the top, the penthouse retains the character of the original inhabited attic - now reimagined with thermal comfort and natural light, thanks to strategically placed skylights. Movable partitions allow spatial permeability, enabling transitions between open-plan layouts and more compartmentalized configurations, adaptable to daily routines.
The three-storey houses adopt an inverted functional layout that enhances thermal and solar comfort: private spaces are located on the middle floor, while the social areas occupy the top floor, where light is most abundant and the connection to the outside is stronger.
Above all, the FS11 Building is a celebration of architecture as a mediator between generations, eras, and ways of life. A gesture of rehabilitation that respects the past while embracing reinterpretation. A project where the family’s traditional sigla poveira - a symbolic emblem of local maritime culture - represents what the building expresses in every detail: a home rooted in place, yet open to the future.
More than just a multifamily housing project, the intervention had to address a delicate challenge: to create four independent homes - each with its own entrance, privacy, and autonomy - while still fostering a sense of collective belonging and the preservation of family bonds, in a modern lifestyle that is often fragmented.
This tension between the individual and the collective is the driving force of the project, resolved through a clear volumetric composition: the original building hosts two apartments with a shared entrance; the two new houses - each with three floors - have separate entrances; and the ground floor includes a shared outdoor area and a communal hall, acting as the social heart of the family community.
The main facade preserves the original window rhythm ensuring a balance between natural light and privacy. This rhythm is reinterpreted with a new voice, adapting itself to urban life. The glazed stairwell acts as a seam between old and new, weaving together different materials and marking the temporal transition of the intervention. On the side facade, facing Travessa Elias Garcia, the rule is broken in favor of singularity: a diagonal cut disrupt the rhythm of the windows, bringing more light into the interiors and giving the elevation a distinct architectural identity.
The rear facade, facing the inner courtyard, opens generously to the exterior. Here, large openings and balconies expand the social areas outward, ensuring sunlight, cross ventilation, and a more solar-oriented lifestyle. In the apartments within the rehabilitated structure, the intimate spaces (bedrooms and suite) remain in the historic volume, while the social areas extend into the new structure, optimizing solar exposure. The kitchen, visually connected to the living room, establishes a central, shared domestic space.
At the top, the penthouse retains the character of the original inhabited attic - now reimagined with thermal comfort and natural light, thanks to strategically placed skylights. Movable partitions allow spatial permeability, enabling transitions between open-plan layouts and more compartmentalized configurations, adaptable to daily routines.
The three-storey houses adopt an inverted functional layout that enhances thermal and solar comfort: private spaces are located on the middle floor, while the social areas occupy the top floor, where light is most abundant and the connection to the outside is stronger.
Above all, the FS11 Building is a celebration of architecture as a mediator between generations, eras, and ways of life. A gesture of rehabilitation that respects the past while embracing reinterpretation. A project where the family’s traditional sigla poveira - a symbolic emblem of local maritime culture - represents what the building expresses in every detail: a home rooted in place, yet open to the future.
Urbanpolis
0 comments
add comment







