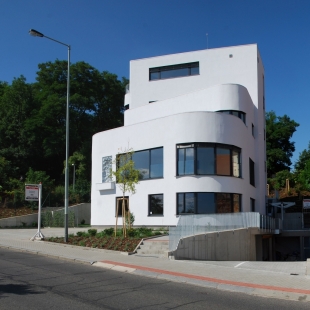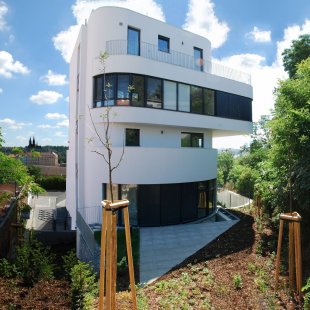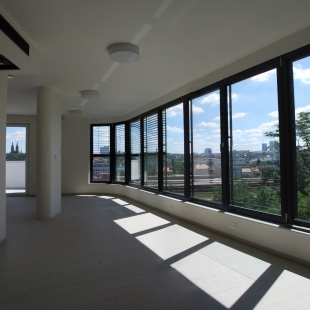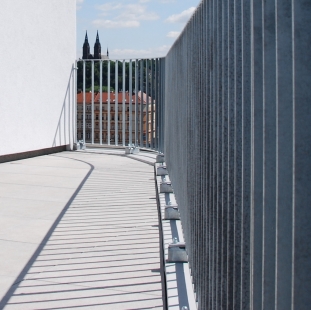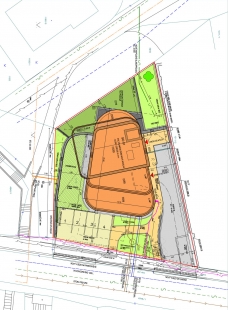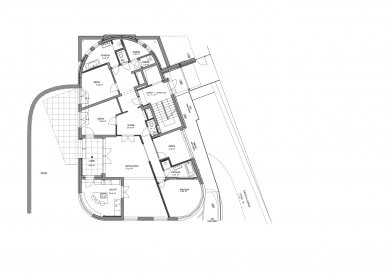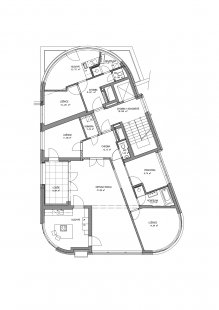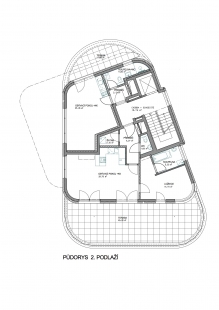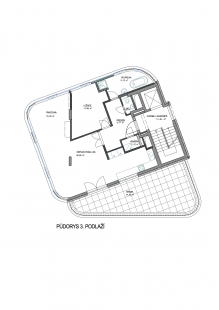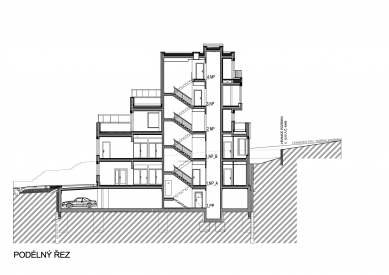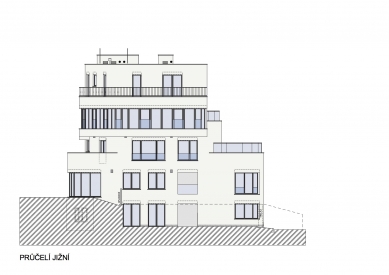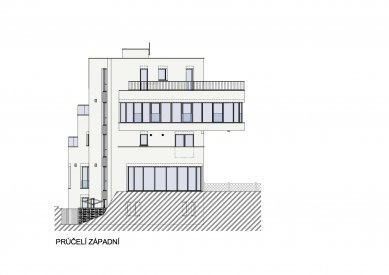
Multipurpose Building New Ball

The New Koulka stands in Prague's Smíchov at Křížová 39, near the historic suburban estate of Koulka. The combination of spatial and legislative limits of the building plot and the design of a essentially ordinary building does not restrict the New Koulka. Out of respect for the limits, however, with an emphasis on contemporary appearance, the resulting architecture has crystallized into a unique expression. The design of the New Koulka subtly references both interwar Czech architecture and connections to organic architecture.
Construction was significantly limited by the irregular shape and elevation of the building plot, the geometry of street lines, setback distances, or the sloping heights of buildings, the adjacent public space of the staircase between Křížová and Ke Koulce streets, and the building volume regulations in the zoning plan. The New Koulka is urbanistically integrated into the existing development and continues the logic of solitaires placed on the slope. This includes both historical structures, such as Koulka (protected cultural monument ČR 0373/1-1405), and residential buildings from this and the last century along Pod Kesnerkou street. The construction does not alter the terrain. Instead of simplifying the building plot, the New Koulka reflects the complex plot in its architecture. The rounded mass of the New Koulka, with a view of Vyšehrad, smoothly and contemporarily rises from the site.
The expression of the building, referencing minimalism, is free of decorative elements. Emphasis is placed on working with mass, volume, and the composition of individual parts. The proposed materials of the simple surface of the facade, window bands, exposed concrete, or details made of flat steel underline the aforementioned. The same applies to the color scheme in shades of gray.
The mass of the building consists of the layering and connection of four units of irregular rounded shapes. The cascading arrangement receding from the street corresponds with the rising surrounding space and architecture. The recessing of the mass allows for walkable terraces at higher levels. The main street facade is parallel to the Křížová road with a distance of ten meters. In this intermediate space, there are 4 outdoor parking spaces. The northern entrance facade, with its angular rotation of 20° compared to the street facade, reflects the parallel boundary of the neighboring plot with the eclectic courtyard area. Here, along the building is a ramp for access to the underground garages. The garden's arched facade surprises with its subtlety. A dominant artistic element of the New Koulka is the unorthodox treatment of the theme of the bay window, if the resulting solution can even be considered a bay window. It is executed as an irregular glazed protrusion of the internal space outside the actual mass of the building at the level of the third floor, circling the southern and western facade. All this is intended with the absence of external static supports. Large strip windows referencing functionalism allow for significant illumination of the interior and fully utilize the potential for panoramic views of Vyšehrad.
The interior layout respects the shapes of the floors and the mass of the building. Although the rooms have an atypical floor plan, they derive from an internal orthogonal order. Thanks to the combination of external rounded and internal sharp elements, it is mostly possible to furnish the interior with ordinary furniture. The used technologies allow for intelligent control of individual apartments via a smartphone. The low-energy standard correlates with a heating method using a heat pump with ground wells. The comfort of use is complemented by underfloor heating, air conditioning with cooling ceilings in combination with source ventilation and recovery, or controlled shading.
Although the possibilities of the building plot and the character of the surrounding development are respected, the New Koulka has managed to maintain its own unique expression.
Construction was significantly limited by the irregular shape and elevation of the building plot, the geometry of street lines, setback distances, or the sloping heights of buildings, the adjacent public space of the staircase between Křížová and Ke Koulce streets, and the building volume regulations in the zoning plan. The New Koulka is urbanistically integrated into the existing development and continues the logic of solitaires placed on the slope. This includes both historical structures, such as Koulka (protected cultural monument ČR 0373/1-1405), and residential buildings from this and the last century along Pod Kesnerkou street. The construction does not alter the terrain. Instead of simplifying the building plot, the New Koulka reflects the complex plot in its architecture. The rounded mass of the New Koulka, with a view of Vyšehrad, smoothly and contemporarily rises from the site.
The expression of the building, referencing minimalism, is free of decorative elements. Emphasis is placed on working with mass, volume, and the composition of individual parts. The proposed materials of the simple surface of the facade, window bands, exposed concrete, or details made of flat steel underline the aforementioned. The same applies to the color scheme in shades of gray.
The mass of the building consists of the layering and connection of four units of irregular rounded shapes. The cascading arrangement receding from the street corresponds with the rising surrounding space and architecture. The recessing of the mass allows for walkable terraces at higher levels. The main street facade is parallel to the Křížová road with a distance of ten meters. In this intermediate space, there are 4 outdoor parking spaces. The northern entrance facade, with its angular rotation of 20° compared to the street facade, reflects the parallel boundary of the neighboring plot with the eclectic courtyard area. Here, along the building is a ramp for access to the underground garages. The garden's arched facade surprises with its subtlety. A dominant artistic element of the New Koulka is the unorthodox treatment of the theme of the bay window, if the resulting solution can even be considered a bay window. It is executed as an irregular glazed protrusion of the internal space outside the actual mass of the building at the level of the third floor, circling the southern and western facade. All this is intended with the absence of external static supports. Large strip windows referencing functionalism allow for significant illumination of the interior and fully utilize the potential for panoramic views of Vyšehrad.
The interior layout respects the shapes of the floors and the mass of the building. Although the rooms have an atypical floor plan, they derive from an internal orthogonal order. Thanks to the combination of external rounded and internal sharp elements, it is mostly possible to furnish the interior with ordinary furniture. The used technologies allow for intelligent control of individual apartments via a smartphone. The low-energy standard correlates with a heating method using a heat pump with ground wells. The comfort of use is complemented by underfloor heating, air conditioning with cooling ceilings in combination with source ventilation and recovery, or controlled shading.
Although the possibilities of the building plot and the character of the surrounding development are respected, the New Koulka has managed to maintain its own unique expression.
Mgr. Ing. Milan Kopeček, MBA
architect of the New Koulka
August 1, 2016
architect of the New Koulka
August 1, 2016
The English translation is powered by AI tool. Switch to Czech to view the original text source.
1 comment
add comment
Subject
Author
Date
Bitevní loď
Petr Jalůvka
25.08.16 03:05
show all comments


