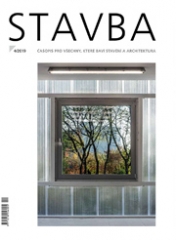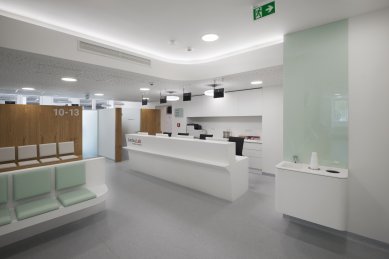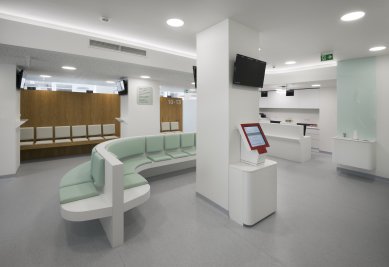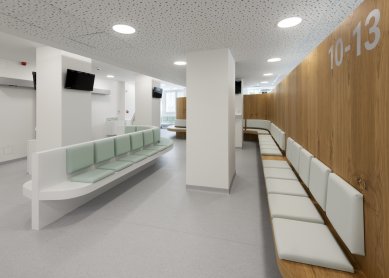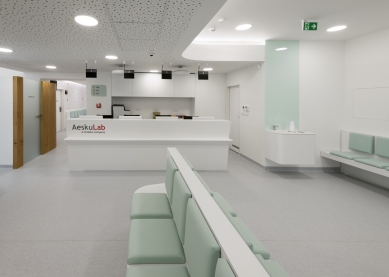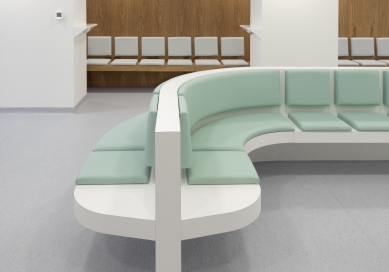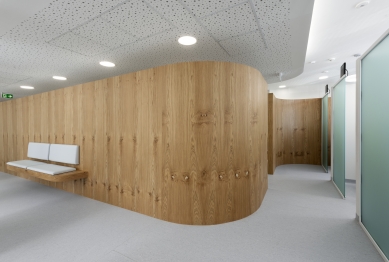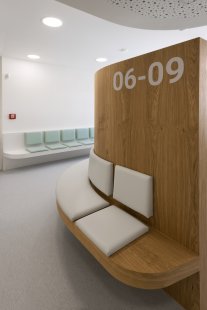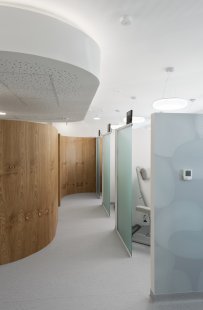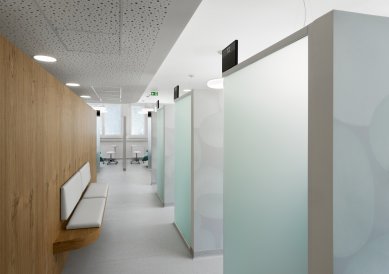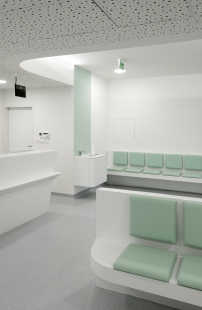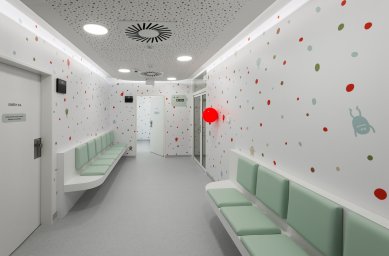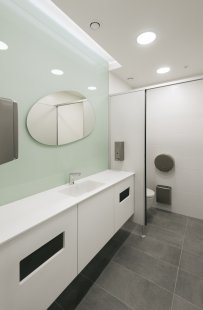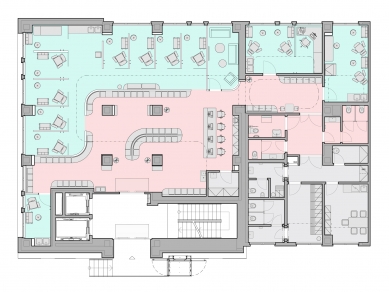
Collection center Aeskulab

The aim of the project is to create a modern medical area, which is clear and pleasant to stay and provides patients with comfort both during the waiting time and during the blood collection. The concept and visual style of the center should become a standard for other collection sites of Aeskulab network.The subject of the study is the main waiting area, boxes for blood collection and facilities in the 1st floor, whose layout is partly based on the project of reconstruction of the Outpatient clinic Budějovická. The main area of the waiting room comes with wooden veneer partition with two passages which separates the area of blood collection and provides clients with sufficient discretion. The partition has a bench with separate padded seats, similar short benches are also located in the area and along the walls of waiting room. On the other side of the partition there is a corridor serving individual boxes and a hygienic corner for doctors and lab technicians. Eight classic and one bed box are designed as single spaces partially separated by partitions from light- transmitting glass. Behind the partition is also a small closable space for long waiting times during special blood tests. There is also a reception and drinking water counter in the main room. Behind the reception the space continues as a waiting room for children and DIA blood collections that take place in closed rooms. Through the glass door the rest room and background for employees can be reached.The interior elements of the furniture, applications and graphic design are tuned into white and fine shades of grey and blue-green color in contrast to some red details.
0 comments
add comment


