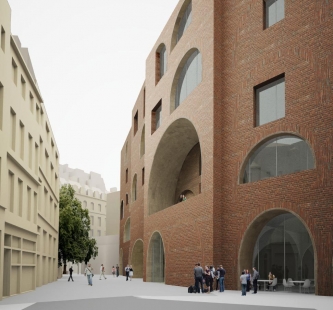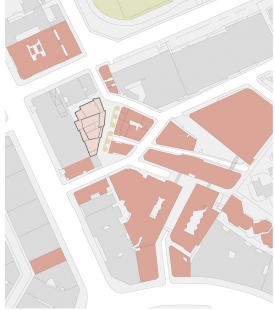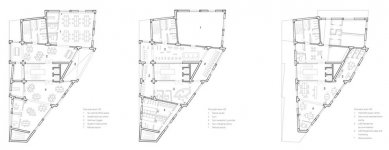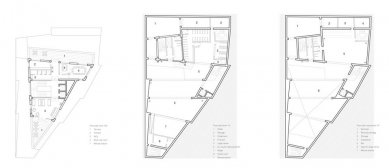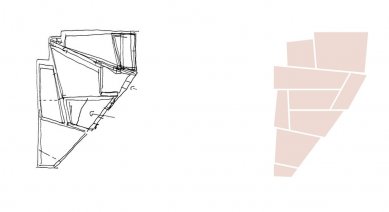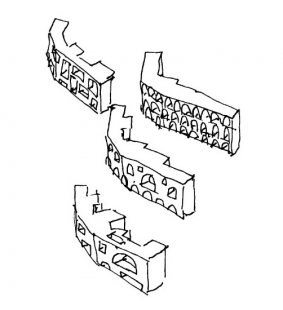
New St. Philips Centre

 |
Character and Identity
The new St Philips’ Centre should provide students the ‘home base’ facilities to match the achievements and ambitions of the LSE’s academic program. The new Centre sits in a key position within the historic tight urban network of streets which characterises the LSE campus.
The project imagines that Sheffield Street could be pedestrianised at its southern edge to provide an adequate forecourt for the new building, adding a further new dedicated public space to the university campus.
The project aims to provide a distinctive building integrated into its context whose robust architectural quality and materiality can accommodate intense, varied and changing use over the long term whilst maintaining a strong and atmospheric identity.
Architectural Approach
Material Quality
The building is formed from a cluster of differently sized blocks which adapt to the irregularly shaped site in a comfortable way. These blocks form a series of distinct ‘rooms’ throughout the building, enclosed by structural arches which provide a strong quality and atmosphere for each space, good visibility, circulation, and light. The resulting sequence of loft-like spaces provides straightforward flexibility. A system of structural arches internally is repeated on the exterior façade and expressed in brickwork reclaimed from the existing buildings on the site. The approach provides a robust material quality for the building which suggests a practical and relaxed social atmosphere.
Building Organisation
Real Sustainability
The main building activities are clearly and simply arranged across eight floors arrayed around a central top lit staircase hall. The entrances to the pub, large venue and main building are separately accessed from the street. This provides clarity and simplicity in their control and separation in their operation. Cycle changing rooms and lockers are located directly off the reception. The provision of a variety of comfortable facilities reinforces the building’s role as the base for a student’s day, a sort of urban palazzo for the Student Union.
The building’s performance environmentally is based on fundamentals of real sustainability: well insulated solid, recycled brickwork; modest amounts of glazing optimised for daylight; exposed internal thermal mass; natural ventilation with opening windows; and central ventilation stacks for passive cooling.
The building can be truly carbon zero, self sufficient in electrical and heat energy using a biomass combined heat and power plant. Thus the notion of the building as a hub is further reinforced by its action as a generator of heat for other parts of the LSE campus.
David Chipperfield Architects
2 comments
add comment
Subject
Author
Date
Úžasné
Elisss
03.12.10 01:28
Realizace
Kateřina Staňková
28.06.13 03:43
show all comments


