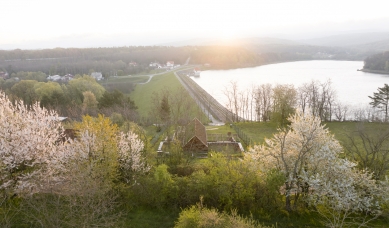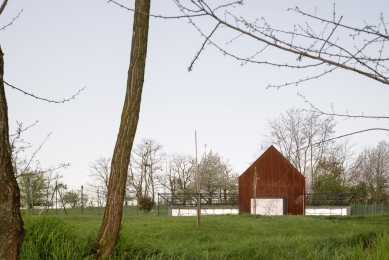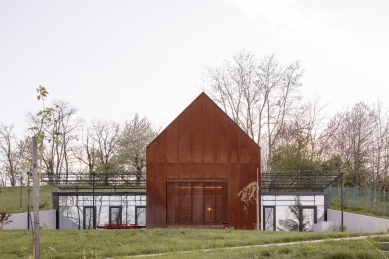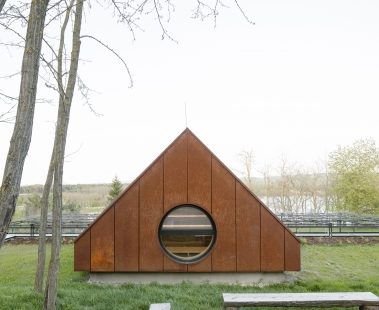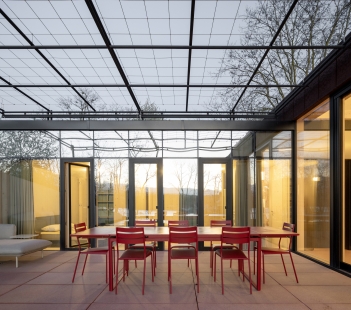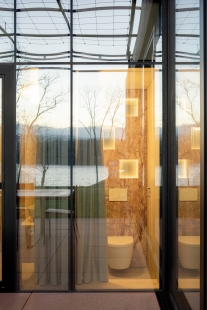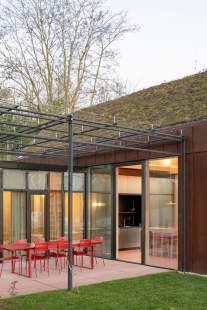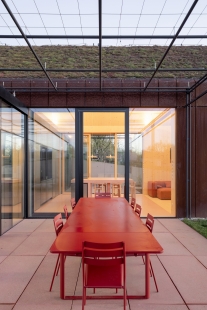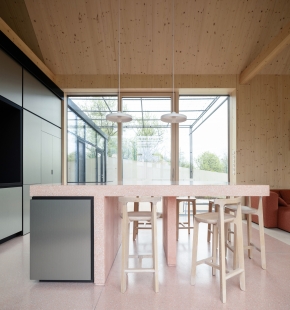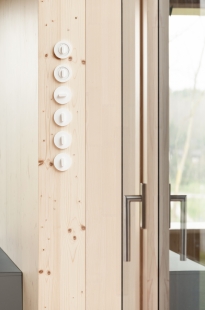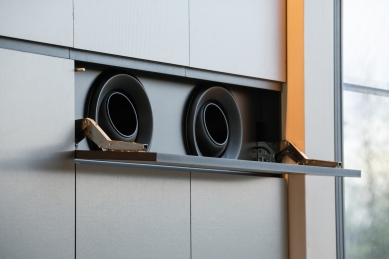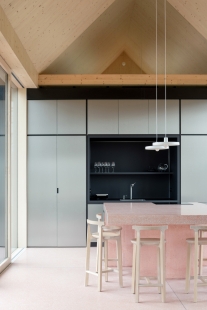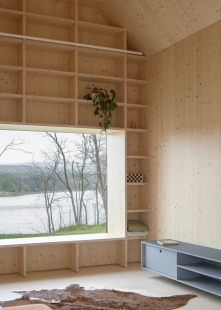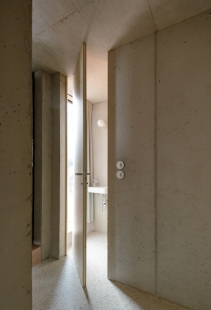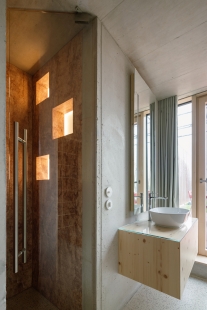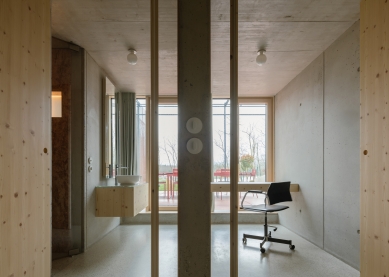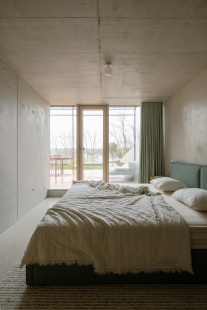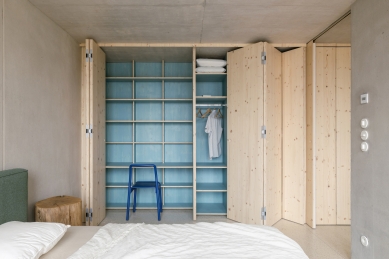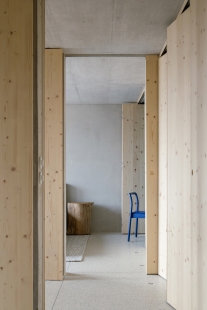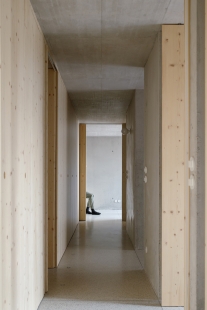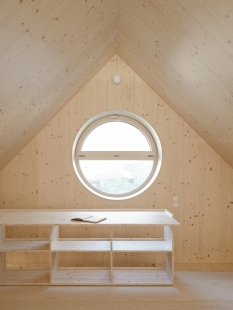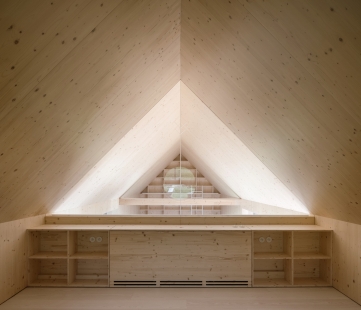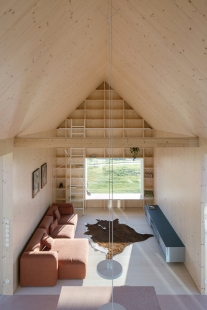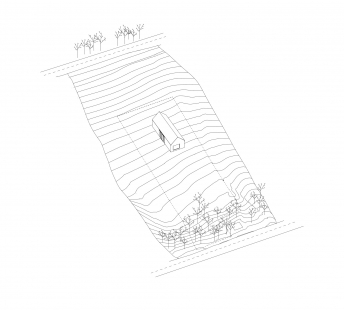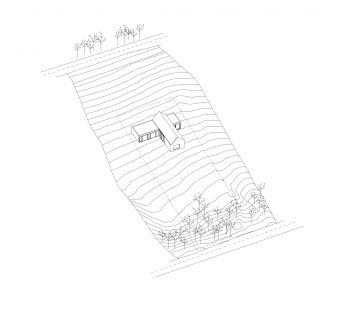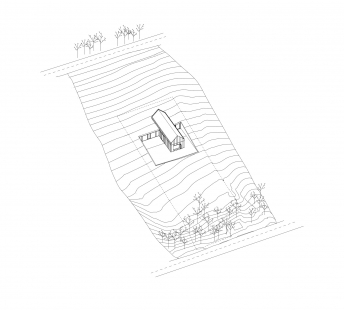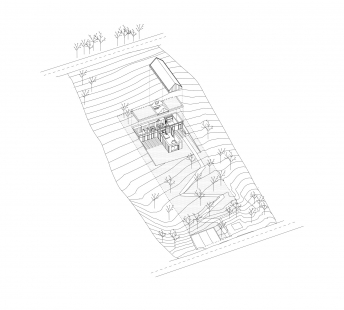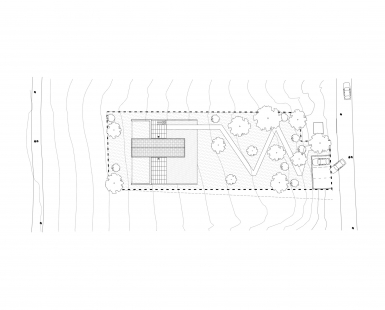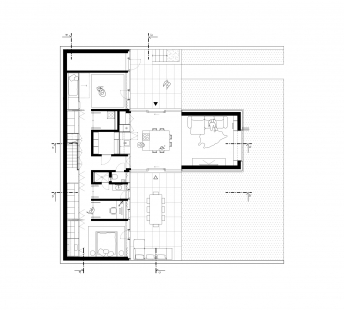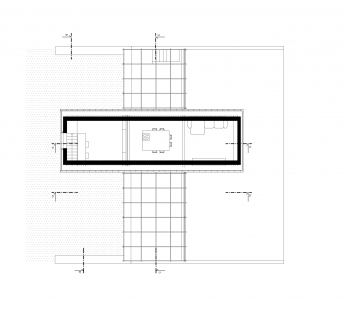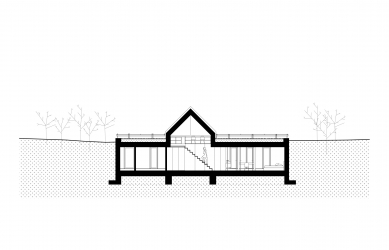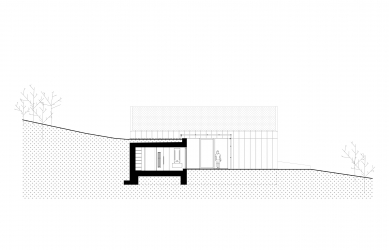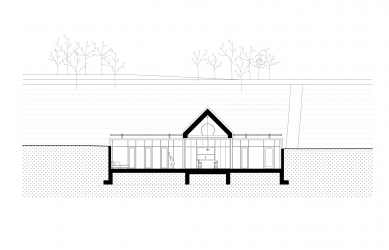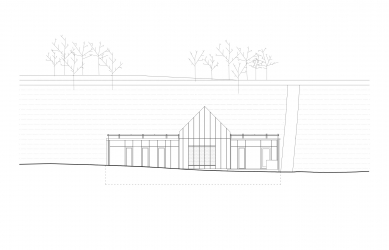
<translation>Nad the dam</translation>

The house in Lozorno responds to the demand for an unobtrusive weekend residence on a hill with an exceptional view of the reservoir and the surrounding landscape. It is this view that determined the placement, mass-disposition solution, and orientation of the building. The structure is situated in the highest part of the plot, achieving a retreat from the adjacent road and optimizing the visual connection with the surroundings. The embedding of part of the mass into the terrain reduces the visual dominance of the house while contributing to its harmonious integration into the landscape. The layout includes four living rooms and a service area, divided into two contrasting parts: the daytime spaces are located in a prominent archetypal mass with a gabled roof, while the night zone with bedrooms is hidden in a low mass embedded in the terrain. The axial crossing of the volumes ensures equal views from each room, and together with the retaining walls, provides protection for the exterior spaces from the views of surrounding plots.
Concept of the solution
Concept of the solution
- The primary goal in searching for and shaping the concept of the weekend house was to make the most of the lucrative view that the plot offers. This view became the key determining element in the placement of the house on the plot, its orientation, as well as in the design of the mass and layout solution.
- The house was positioned within the design in the upper part of the plot. Its archetypal architecture naturally respects the surrounding environment - the mass of the house is simple, unobtrusive, and partially embedded in the terrain.
- The layout of the house consists of four living rooms and a service area. For the most efficient arrangement, the building was divided into two formally and functionally contrasting parts. The daytime rooms are located in a higher mass with a gabled roof, while the night zone along with the service area is situated in a lower mass with a flat roof. The different orientation and mutual perpendicular positioning of these two volumes allow each room to have an equal and at the same time the best quality view from the plot.
- The embedding of the lower mass into the terrain causes a significant portion of its volume to be lost. Priority is given to the object with the characteristic gabled roof and steel casing, reminiscent of rural barns on the slopes. The partial embedding of the house into the terrain also creates privacy for the living terrace and the living rooms that follow it.
The English translation is powered by AI tool. Switch to Czech to view the original text source.
0 comments
add comment


