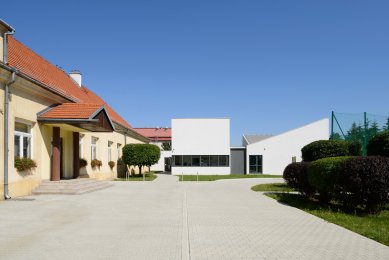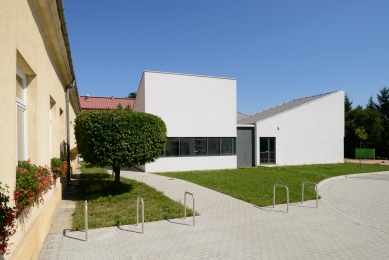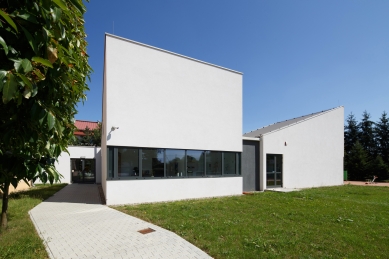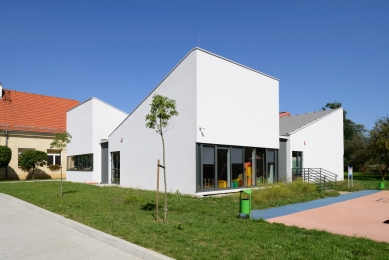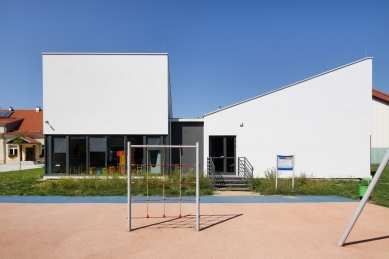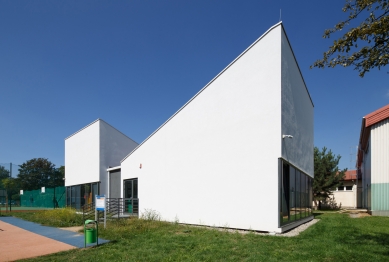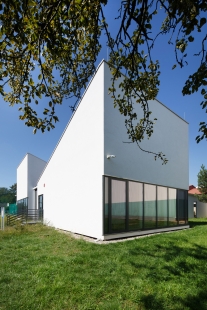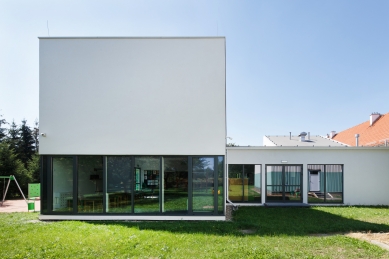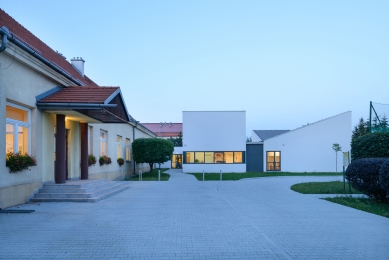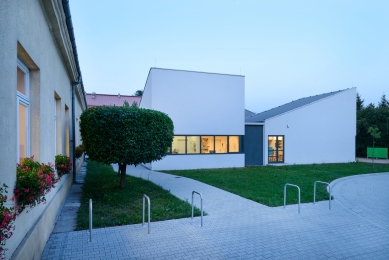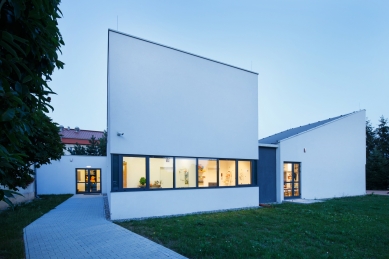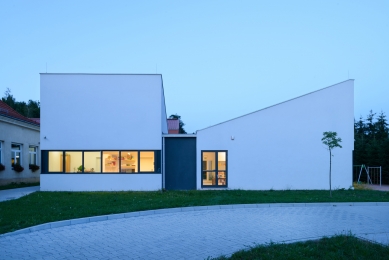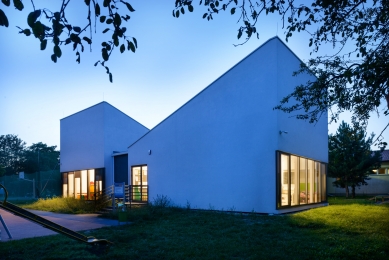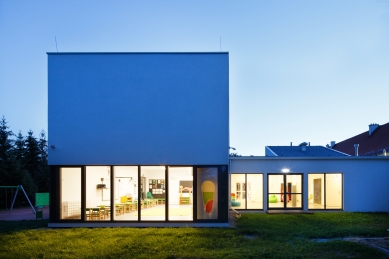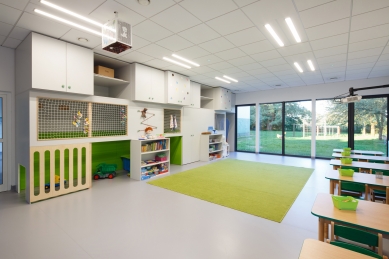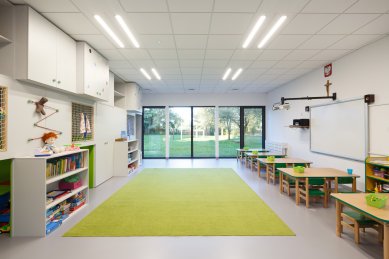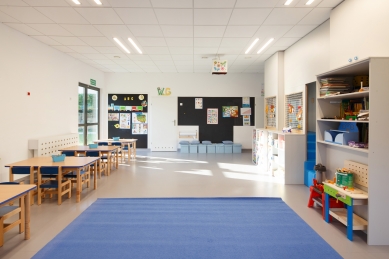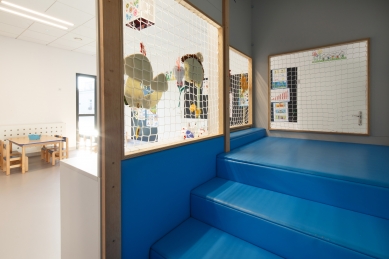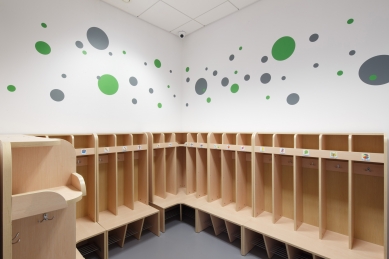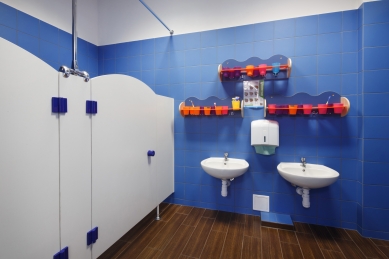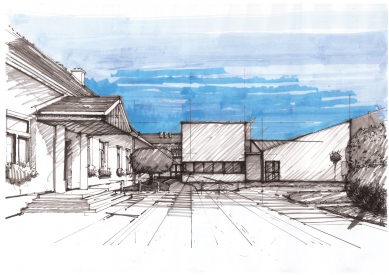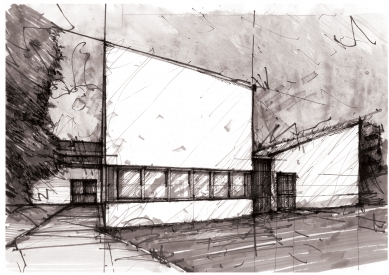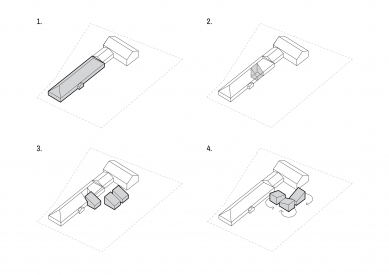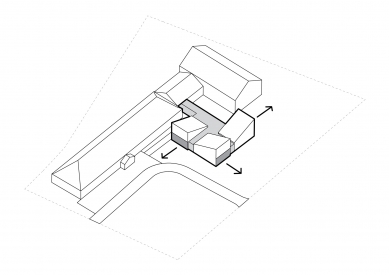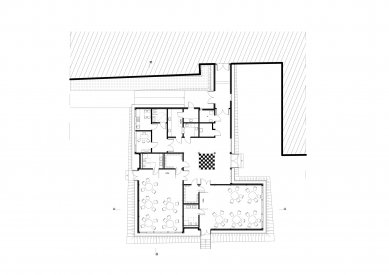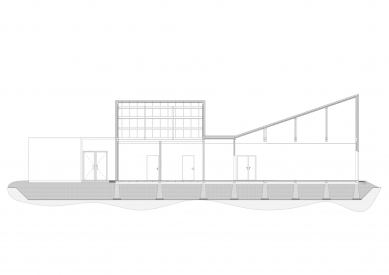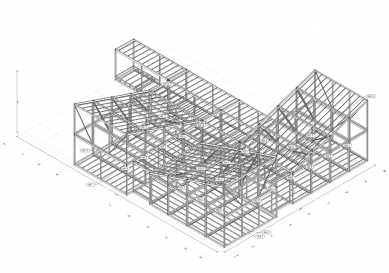
Modular kindergarten Krakow
Przedszkole modułowe w Krakowie

The kindergarten program included the implementation of two full kindergarten units with nodes sanitary facilities and cloakrooms with an administrative, kitchen and technical part and a connector with an existing school. It is the first in Krakow and one of the first in Poland modular kindergarten facilities fully realized in steel frame technology.
“Thanks to its application, from the beginning of the design process until the building is commissioned only three months have passed for use. Attempts were made to create an architecture of simplicity as minimalist background for colorful and expressive preschool life and respect to the existing values” - says the architect. The kindergarten building is stylistically consistent with the assumptions minimalism - devoid of details, it affects through its geometry and large areas of white the façade contrasting with the glazing stripes. The whole idea of the building is based on forming architecture as a backdrop for preschool events while continuing to form continuation of the existing architecture.
Such an effect was obtained thanks to the tectonic transposition of the solid a historic building and shaping a form with a modern expression on its basis. Building designed to integrate with the natural surroundings. Kindergarten rooms directly they open onto kindergarten gardens allowing for a seamless direct connection between the interior with garden. The facility was designed in a functional layout centered around internal integration hall for children. It provides in the moments between lessons interaction between young users.
“Thanks to its application, from the beginning of the design process until the building is commissioned only three months have passed for use. Attempts were made to create an architecture of simplicity as minimalist background for colorful and expressive preschool life and respect to the existing values” - says the architect. The kindergarten building is stylistically consistent with the assumptions minimalism - devoid of details, it affects through its geometry and large areas of white the façade contrasting with the glazing stripes. The whole idea of the building is based on forming architecture as a backdrop for preschool events while continuing to form continuation of the existing architecture.
Such an effect was obtained thanks to the tectonic transposition of the solid a historic building and shaping a form with a modern expression on its basis. Building designed to integrate with the natural surroundings. Kindergarten rooms directly they open onto kindergarten gardens allowing for a seamless direct connection between the interior with garden. The facility was designed in a functional layout centered around internal integration hall for children. It provides in the moments between lessons interaction between young users.
Franta Group
0 comments
add comment


