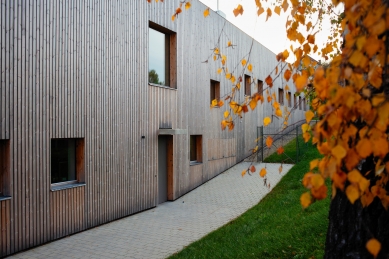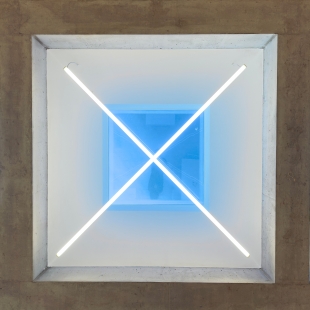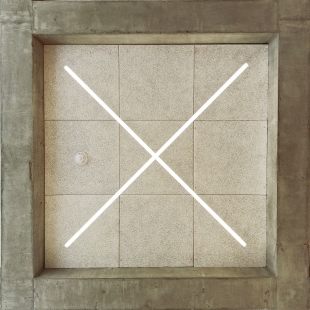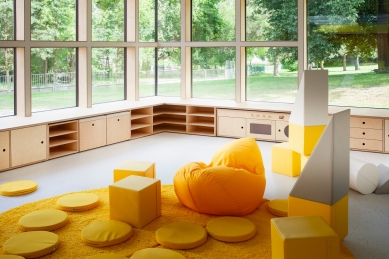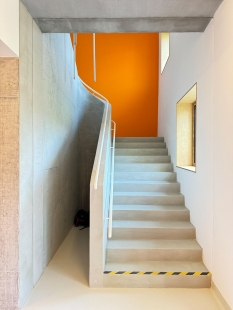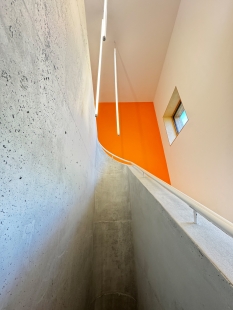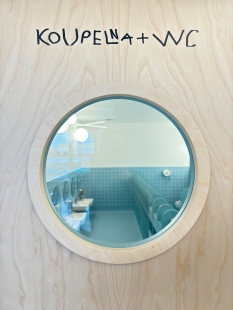
Mother's School Fulnek

The new kindergarten in Fulnek is set in a vast garden on the northern side of its plot. It boasts views and space - its entire southern facade opens up to both the garden and the views of the castle, the majestic dominant feature of the town on the opposite hill. It becomes an oasis of play in the midst of a fast-paced world. After all, it is the last carefree stop on the journey to school, work, and responsibility.
The design, developed as part of an architectural competition, includes not only a new building but also connections to infrastructure and considers the conditions of the Fulnek municipal heritage zone.
The building is positioned on a slope and nestled into the existing natural scenery. It enters the space unobtrusively, respecting the terrain while keeping the garden clearly in front, with all its secrets and wildness. The facade made of sintered pine boards creates subtle camouflage among the trees – the house disappears and re-emerges from behind the crowns of the existing mature trees. The mass of the house is low, welcoming to children and its surroundings. The compact shape is interrupted on the southern side by two atriums that mirror the terrain's contours – "bays" through which the garden enters the mass of the house and the house enters the garden. The design of the two-storey building allows direct contact for each classroom with the garden.
The elongated shape of the building is functionally divided into a space for children and service operations. The kindergarten spaces are connected horizontally by a corridor and vertically by a central stair hall. A quartet of classrooms, located on the ground floor, is arranged in pairs with shared atriums – outdoor classrooms that simultaneously serve as entrance spaces. Through this shared vestibule, visually connected to the classrooms, children's footsteps head into "their" cloakroom. A large bright room on the upper floor serves as a common space for exercise and performances. A beautiful view of the historical center of the town and the castle can be enhanced by opening the doors and stepping out onto the terrace with an extensive green roof.
The interior of the classrooms treats the space like a building block, dividing the open plan into centers of activity. This concept develops the motif of the square, applied in various forms and scales, whether it's the ceiling ribs, window frames, acoustic ceilings, modular furniture from boxes, mobile boxes, or LEGO bricks. Each classroom has an assigned color, allowing children to easily orient themselves. The color of the classroom is reflected in the surfaces, materials, and elements in the cloakrooms, washrooms, and dining areas. The classroom itself is then tuned to light neutral natural tones - white, birch plywood, and concrete.
During construction, a workshop with graphic artists and children took place, resulting in an "author's kindergarten font" serving as the orientation system for the kindergarten. The goal was to involve children in the process of building their new refuge, deepening their relationship and sense of belonging to the kindergarten environment. The workshop was organized as part of the teaching process, concluding a week-long joint project with architects, graphic designer Jakub Wdowka (Artbureau), typographer Marian Misiak (Threedotstype), and street artist Len.
Construction and Materials
Due to unfavorable hydrogeological conditions, the building is founded on a reinforced concrete slab and large-diameter piles, with watertight concrete featuring waterproofing against pressure water used at the interface between the basement and non-basement parts. The load-bearing structures consist of ceramic block bricks with a thickness of 300 mm, with monolithic reinforced concrete below ground level. The internal load-bearing and partition walls are made of thermal blocks, and the elevator shaft uses lost formwork with reinforcement.
Monolithic reinforced concrete ceilings are complemented by exposed ribbed concrete ceilings with Heraklith acoustic panels. The roof is a single-shell, monolithic reinforced concrete structure, with thermal insulation and an extensive green composition. The facade combines contact thermal insulation with mineral wool and a ventilated wooden cladding made of thermowood (sintered pine). Large glazed areas are formed by aluminum windows with exterior blinds in an integrated box. The large-format aluminum windows are complemented by wooden windows from the company Slavona.
Energy-saving Elements
The kindergarten is an energy-efficient (class A) and environmentally responsible building in accordance with sustainability principles. Heating the building is provided by a floor system with low-temperature circuits powered by a water-to-air heat pump with a capacity of up to 40 kW, supporting the building's cooling and ventilation. A mechanical ventilation system with heat recovery minimizing energy losses is designed for air exchange in the indoor environment. Where natural ventilation is not possible (e.g., in kitchens, restrooms, and bathrooms), forced ventilation is ensured. The building does not use gas and is fully supplied by renewable sources. To slow down runoff and regulate stormwater volume, two retention basins with a total capacity of 24 m³ are designed. The overflow is directed to the public storm sewer (direct infiltration is excluded). The building bends around the mature trees, thereby preserving the character of the landscape. The materials used, such as thermally modified pine wood on the facade, contribute to the longevity of the building.
The design, developed as part of an architectural competition, includes not only a new building but also connections to infrastructure and considers the conditions of the Fulnek municipal heritage zone.
The building is positioned on a slope and nestled into the existing natural scenery. It enters the space unobtrusively, respecting the terrain while keeping the garden clearly in front, with all its secrets and wildness. The facade made of sintered pine boards creates subtle camouflage among the trees – the house disappears and re-emerges from behind the crowns of the existing mature trees. The mass of the house is low, welcoming to children and its surroundings. The compact shape is interrupted on the southern side by two atriums that mirror the terrain's contours – "bays" through which the garden enters the mass of the house and the house enters the garden. The design of the two-storey building allows direct contact for each classroom with the garden.
The elongated shape of the building is functionally divided into a space for children and service operations. The kindergarten spaces are connected horizontally by a corridor and vertically by a central stair hall. A quartet of classrooms, located on the ground floor, is arranged in pairs with shared atriums – outdoor classrooms that simultaneously serve as entrance spaces. Through this shared vestibule, visually connected to the classrooms, children's footsteps head into "their" cloakroom. A large bright room on the upper floor serves as a common space for exercise and performances. A beautiful view of the historical center of the town and the castle can be enhanced by opening the doors and stepping out onto the terrace with an extensive green roof.
The interior of the classrooms treats the space like a building block, dividing the open plan into centers of activity. This concept develops the motif of the square, applied in various forms and scales, whether it's the ceiling ribs, window frames, acoustic ceilings, modular furniture from boxes, mobile boxes, or LEGO bricks. Each classroom has an assigned color, allowing children to easily orient themselves. The color of the classroom is reflected in the surfaces, materials, and elements in the cloakrooms, washrooms, and dining areas. The classroom itself is then tuned to light neutral natural tones - white, birch plywood, and concrete.
During construction, a workshop with graphic artists and children took place, resulting in an "author's kindergarten font" serving as the orientation system for the kindergarten. The goal was to involve children in the process of building their new refuge, deepening their relationship and sense of belonging to the kindergarten environment. The workshop was organized as part of the teaching process, concluding a week-long joint project with architects, graphic designer Jakub Wdowka (Artbureau), typographer Marian Misiak (Threedotstype), and street artist Len.
Construction and Materials
Due to unfavorable hydrogeological conditions, the building is founded on a reinforced concrete slab and large-diameter piles, with watertight concrete featuring waterproofing against pressure water used at the interface between the basement and non-basement parts. The load-bearing structures consist of ceramic block bricks with a thickness of 300 mm, with monolithic reinforced concrete below ground level. The internal load-bearing and partition walls are made of thermal blocks, and the elevator shaft uses lost formwork with reinforcement.
Monolithic reinforced concrete ceilings are complemented by exposed ribbed concrete ceilings with Heraklith acoustic panels. The roof is a single-shell, monolithic reinforced concrete structure, with thermal insulation and an extensive green composition. The facade combines contact thermal insulation with mineral wool and a ventilated wooden cladding made of thermowood (sintered pine). Large glazed areas are formed by aluminum windows with exterior blinds in an integrated box. The large-format aluminum windows are complemented by wooden windows from the company Slavona.
Energy-saving Elements
The kindergarten is an energy-efficient (class A) and environmentally responsible building in accordance with sustainability principles. Heating the building is provided by a floor system with low-temperature circuits powered by a water-to-air heat pump with a capacity of up to 40 kW, supporting the building's cooling and ventilation. A mechanical ventilation system with heat recovery minimizing energy losses is designed for air exchange in the indoor environment. Where natural ventilation is not possible (e.g., in kitchens, restrooms, and bathrooms), forced ventilation is ensured. The building does not use gas and is fully supplied by renewable sources. To slow down runoff and regulate stormwater volume, two retention basins with a total capacity of 24 m³ are designed. The overflow is directed to the public storm sewer (direct infiltration is excluded). The building bends around the mature trees, thereby preserving the character of the landscape. The materials used, such as thermally modified pine wood on the facade, contribute to the longevity of the building.
The English translation is powered by AI tool. Switch to Czech to view the original text source.
3 comments
add comment
Subject
Author
Date
Hmmm...
David Prudik
02.10.25 01:17
dost dobrý
Karel Doležel
03.10.25 07:12
dost dobrý
Pavel Buryška
13.10.25 05:14
show all comments







