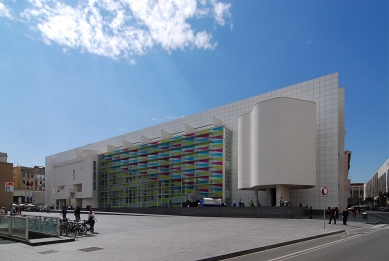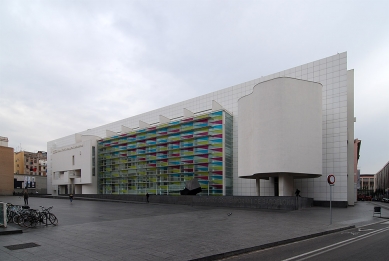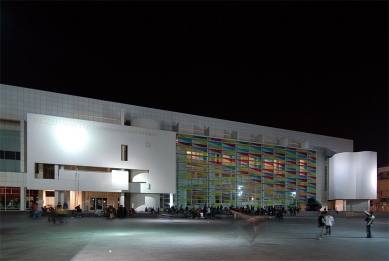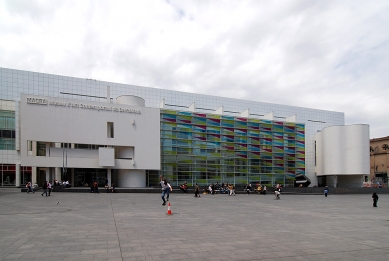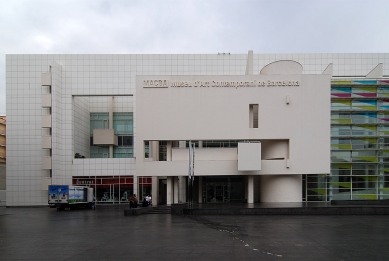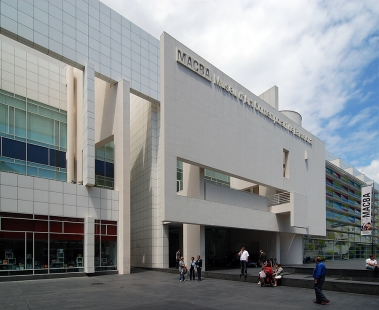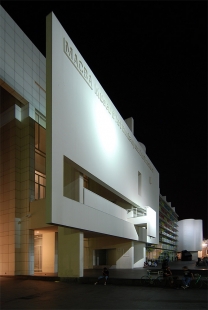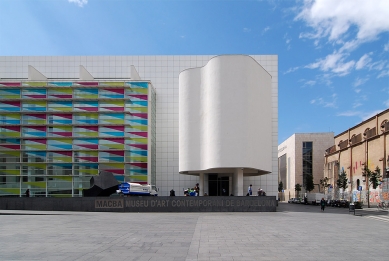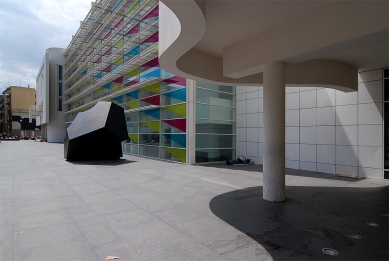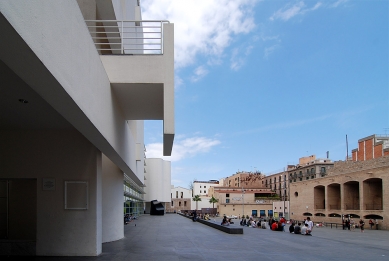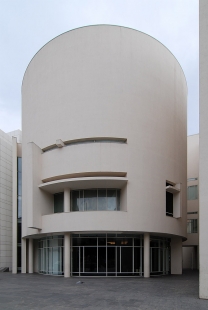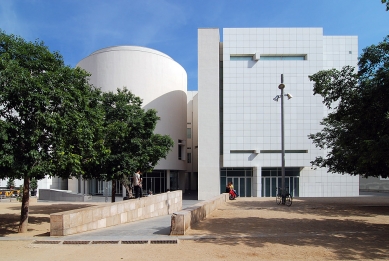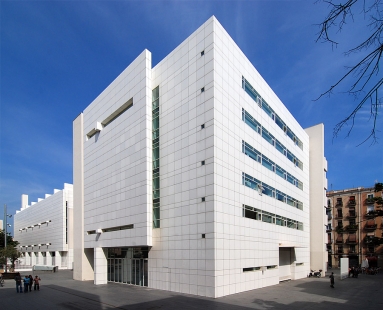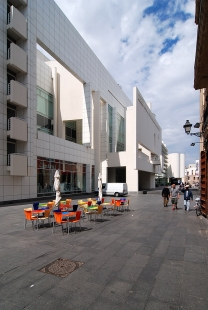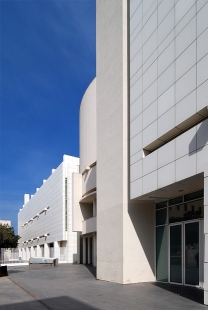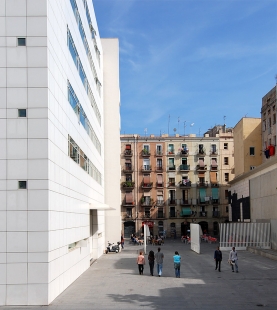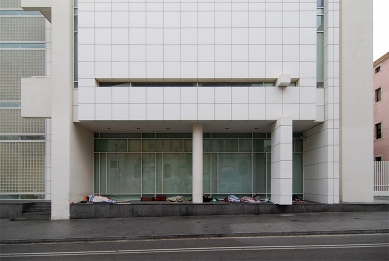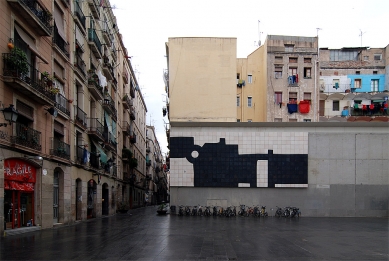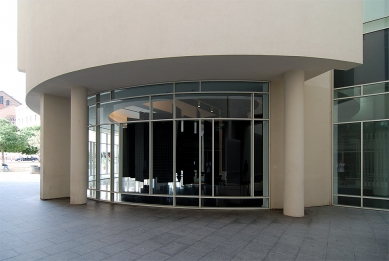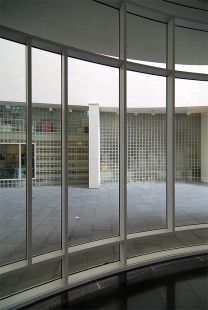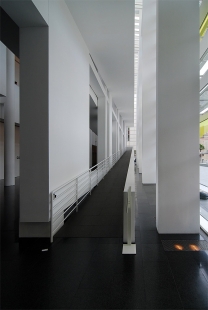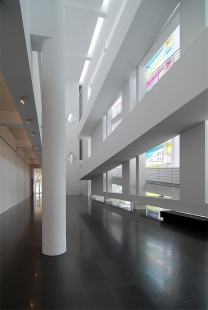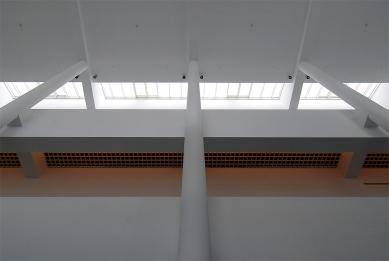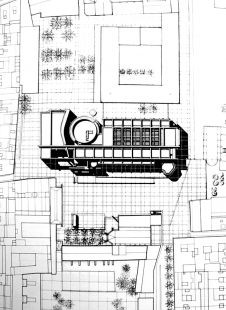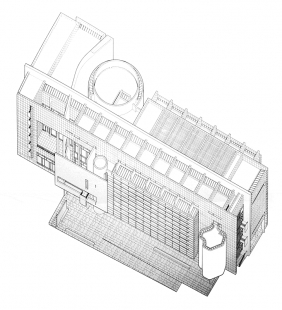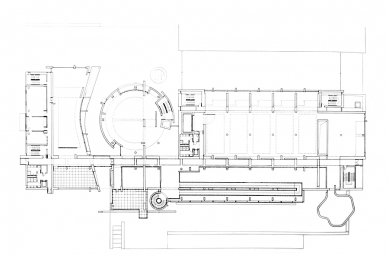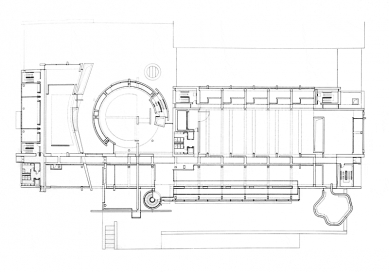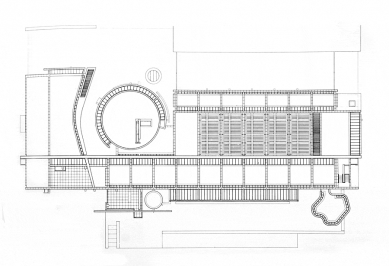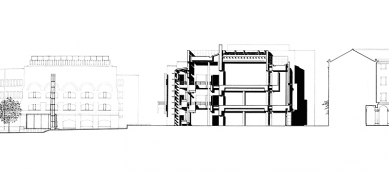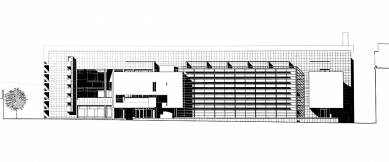
MACBA
Museu d'Art Contemporani de Barcelona

 |
The ramp hall, which is primary circulation space, became that public space. You look out to the city on one side and into the galleries on the other side. As you move through the Museum, you are constantly aware of the ramp hall. It provides a space of orientation, a public space, a multi-use space, a space of access and circulation". R.Meier
Located in an area that was previously a monastic enclave, this museum establishes a rigorous dialogue between the area's historic urban fabric and the contemporary art within. The nature of the site's existing paths and routes is reflected in the building's organization, most notably in the main entry, which is paralleled by a pedestrian passageway between the museum's public Sculpture Garden and a newly created plaza in front of the Museum, the Plaça dels Àngels. This paseo joins the existing pedestrian network running through the old city.
Overlooking the Plaça dels Àngels, the Museum's south facade displays a diversity of form appropriate to its rich context. The main entry is framed by an overhanging screen of planar elements and rectilinear windows. Linked visually to this clearly defined entry by a transparent, horizontally articulated glass screen, the Museum's Special Exhibition gallery is enclosed within a billowing shell. This lyrical wing resonates with the contemporary spirit of the Museum's collection and the expressive forms of the enclave's historic character. These elements front a white enameled panel wall, which runs the length of the building's spine. From the entry lobby, visitors ascend a vertical ramp within the triple-height Atrium. This extensively glazed atrium affords broad views of the Placa, orienting the visitor and mediating between the Museum's most public space and the volumes of the galleries.
0 comments
add comment


