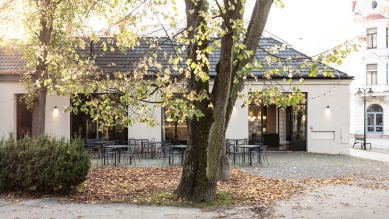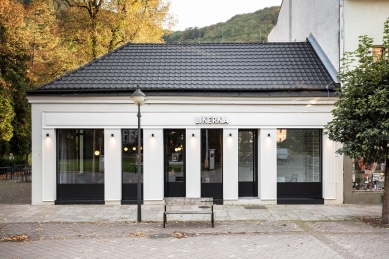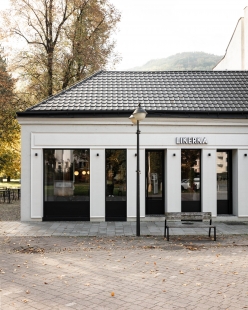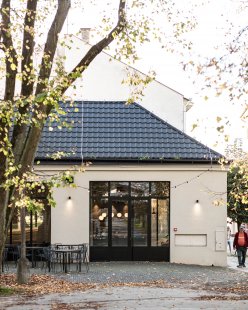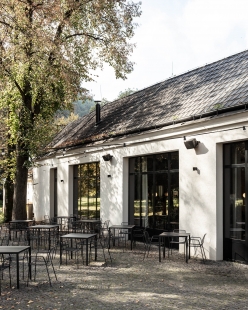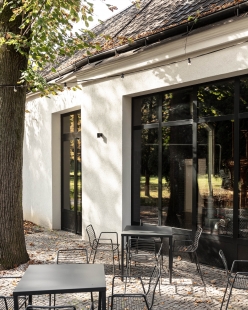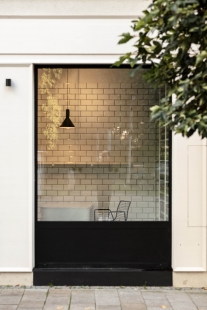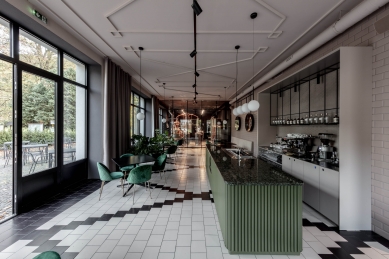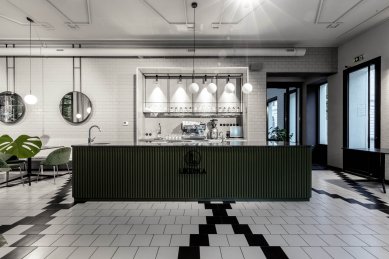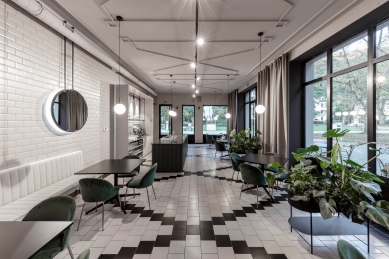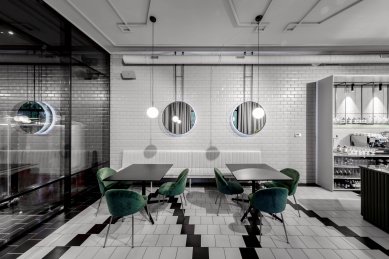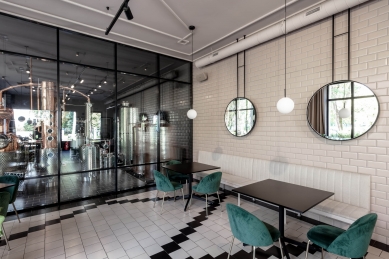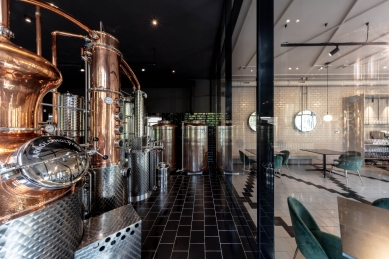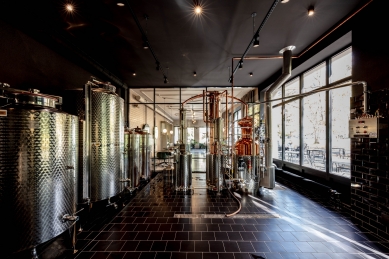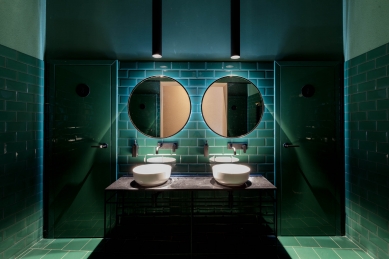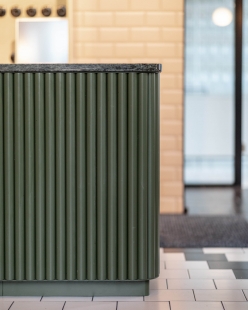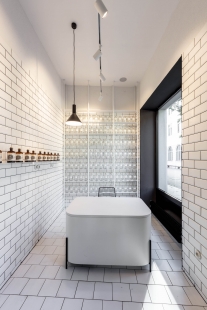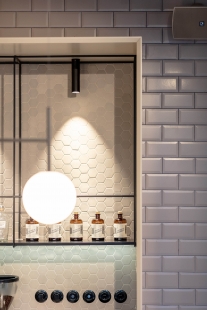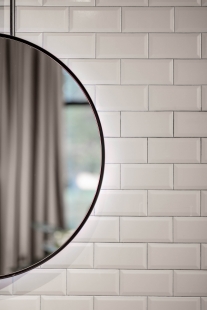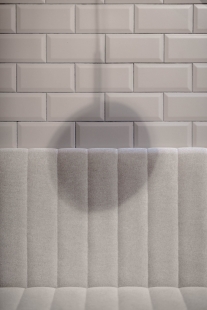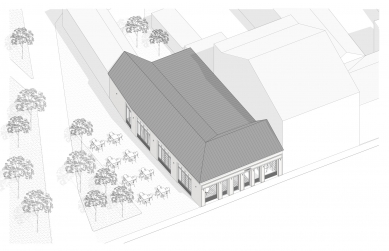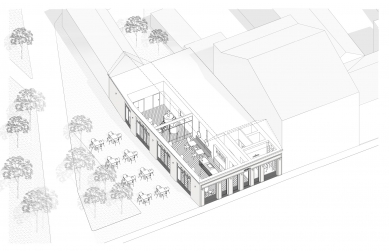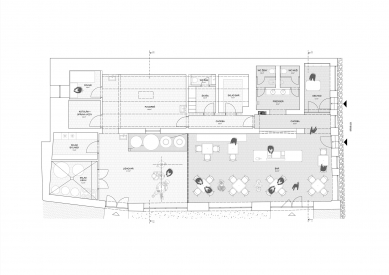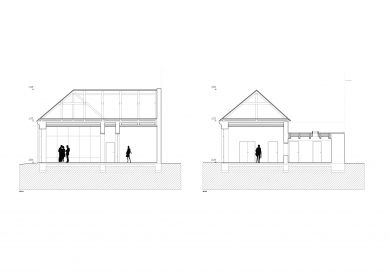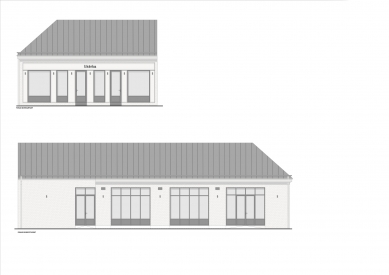
Licorice
Aperitif bar & shop

The city house in Trenčianske Teplice is predestined for a social function due to its location.
With its shorter facade, it closes off Kúpeľná street and subsequently opens up to the park on the side. The building, originally from the 1920s, served as a butcher's shop, a store, and eventually as a gaming hall. With each change of ownership over time, there was an absolute devaluation of the building, both in the interior and the exterior.
Clients approached us with the idea of transforming this house into a liqueur production facility, café, and small shop. From the very beginning, we considered the necessity to cleanse the building of accumulations from various periods and to restore its genius loci. Based on historical photographs, we adjusted the window openings to their original positions. We abstracted the original wooden facade of the building towards the street in the form of three-dimensional structures made of wood while simultaneously maintaining the color of plaster. We did not attempt to restore the building as a monument but instead subtly retold its historical essence in a contemporary context.
The axis of the layout passes through a corridor, which divides the operation into four basic units, each with its own visual and spatial characteristics according to their function. The shop with a display window is a compact white box, evoking a pharmacy character, where instead of medicine, you can buy gin and liqueur produced directly in the building with a blend of many healing herbs. The vestibule of the toilets is in a dark green color, the toilets are gray. Other technical spaces, storages, or the boiler room are finished in white cladding. The ceramic tiles or flooring are a common characteristic element present in each of the rooms.
The café is a warm, beige retail space. The use of ornamentation is intended to enhance the period character of the building and the nature of the products created here. The expressive means and materials present in this social environment are abundant. Soft upholstered seating, curtains, mirrors, and subtle ambient lighting from opal fixtures promote a café atmosphere and socialization among visitors. The dominant feature of the space is a long bar made of wooden rods in green color with a partition embedded into the load-bearing wall.
The shop and café are visually connected through the central axis of the corridor by a pair of equally sized portals in the load-bearing walls. The liqueur factory is a single entity in which multiple worlds coexist. A pedestrian moving in the exterior along the perforations on the front facade gets the impression that there are multiple retail spaces inside the house, which was the desired effect.
The production and preparation areas are color contrasts in black and white. The technological section functions as a black box in which distillation vessels and aging barrels "shine" against the black background. Technology dominates this space and conveys to the café viewer, through a fully glazed wall, an understanding of the production process itself. This backdrop underscores the very essence of the entire building and what takes place within it.
A significant asset of the entire space is the simple terrace paved with basalt cubes oriented towards the city park. It is connected to the café on the eastern facade through window openings with doors. It stretches beneath majestic linden trees that provide a pleasant shade in the summer. Given the location of the terrace in relation to the city promenade, it serves as a relaxation spot during walks and contributes to the revitalization of movement in the city.
It is precisely at this point that the collective result of efforts to not only revitalize the building but also to enliven the entire surrounding space is most visible on warm days.
With its shorter facade, it closes off Kúpeľná street and subsequently opens up to the park on the side. The building, originally from the 1920s, served as a butcher's shop, a store, and eventually as a gaming hall. With each change of ownership over time, there was an absolute devaluation of the building, both in the interior and the exterior.
Clients approached us with the idea of transforming this house into a liqueur production facility, café, and small shop. From the very beginning, we considered the necessity to cleanse the building of accumulations from various periods and to restore its genius loci. Based on historical photographs, we adjusted the window openings to their original positions. We abstracted the original wooden facade of the building towards the street in the form of three-dimensional structures made of wood while simultaneously maintaining the color of plaster. We did not attempt to restore the building as a monument but instead subtly retold its historical essence in a contemporary context.
The axis of the layout passes through a corridor, which divides the operation into four basic units, each with its own visual and spatial characteristics according to their function. The shop with a display window is a compact white box, evoking a pharmacy character, where instead of medicine, you can buy gin and liqueur produced directly in the building with a blend of many healing herbs. The vestibule of the toilets is in a dark green color, the toilets are gray. Other technical spaces, storages, or the boiler room are finished in white cladding. The ceramic tiles or flooring are a common characteristic element present in each of the rooms.
The café is a warm, beige retail space. The use of ornamentation is intended to enhance the period character of the building and the nature of the products created here. The expressive means and materials present in this social environment are abundant. Soft upholstered seating, curtains, mirrors, and subtle ambient lighting from opal fixtures promote a café atmosphere and socialization among visitors. The dominant feature of the space is a long bar made of wooden rods in green color with a partition embedded into the load-bearing wall.
The shop and café are visually connected through the central axis of the corridor by a pair of equally sized portals in the load-bearing walls. The liqueur factory is a single entity in which multiple worlds coexist. A pedestrian moving in the exterior along the perforations on the front facade gets the impression that there are multiple retail spaces inside the house, which was the desired effect.
The production and preparation areas are color contrasts in black and white. The technological section functions as a black box in which distillation vessels and aging barrels "shine" against the black background. Technology dominates this space and conveys to the café viewer, through a fully glazed wall, an understanding of the production process itself. This backdrop underscores the very essence of the entire building and what takes place within it.
A significant asset of the entire space is the simple terrace paved with basalt cubes oriented towards the city park. It is connected to the café on the eastern facade through window openings with doors. It stretches beneath majestic linden trees that provide a pleasant shade in the summer. Given the location of the terrace in relation to the city promenade, it serves as a relaxation spot during walks and contributes to the revitalization of movement in the city.
It is precisely at this point that the collective result of efforts to not only revitalize the building but also to enliven the entire surrounding space is most visible on warm days.
The English translation is powered by AI tool. Switch to Czech to view the original text source.
0 comments
add comment


