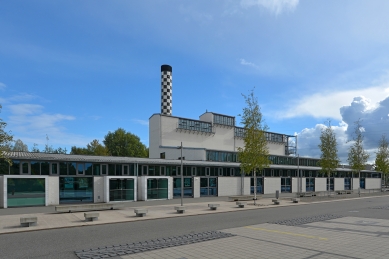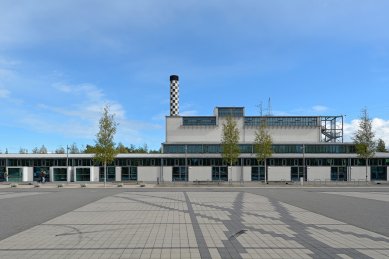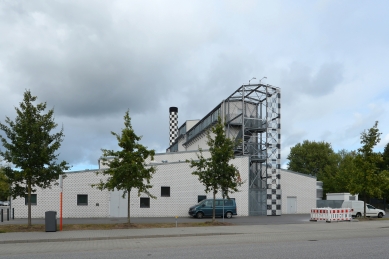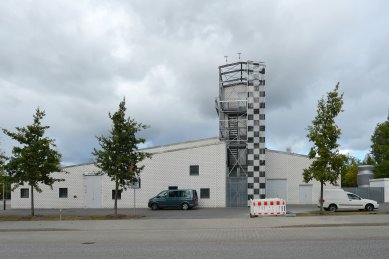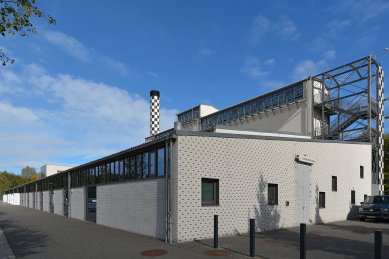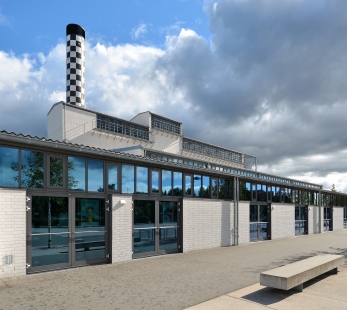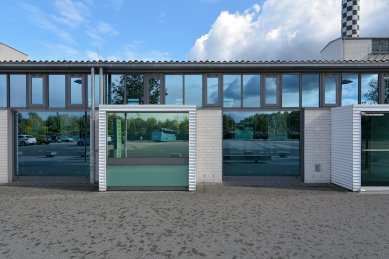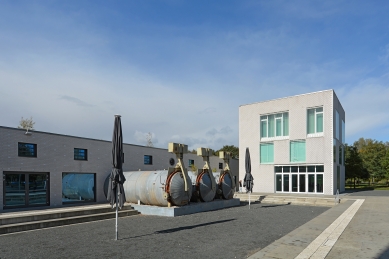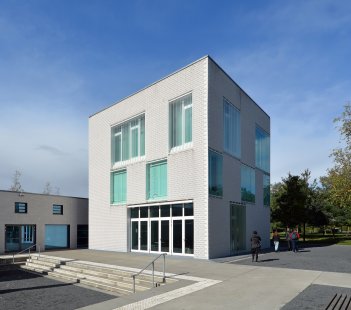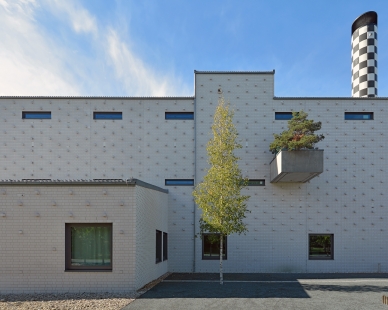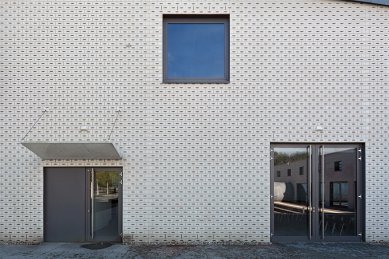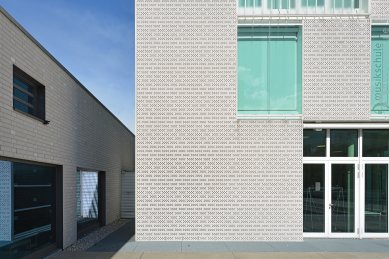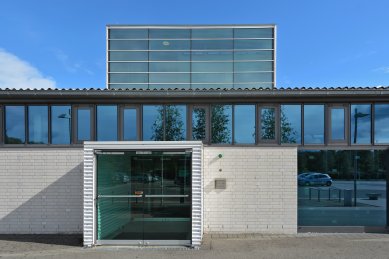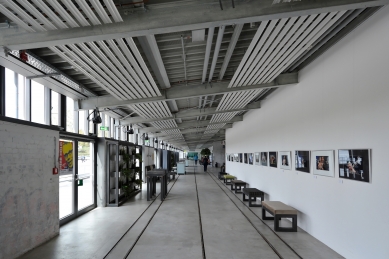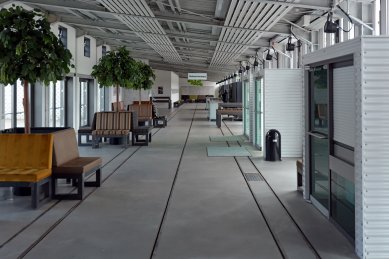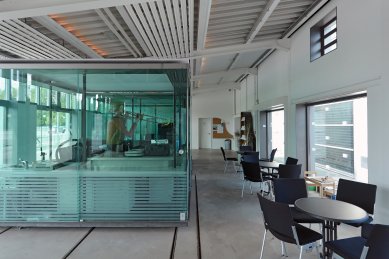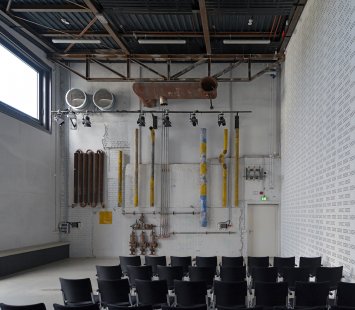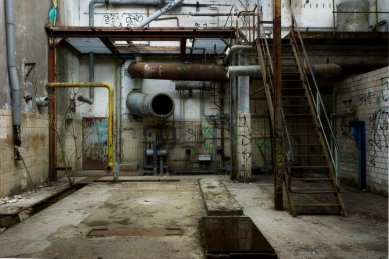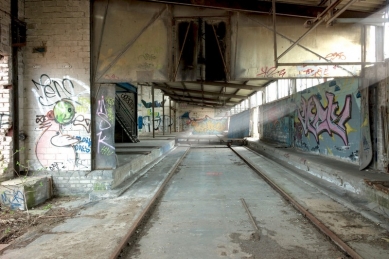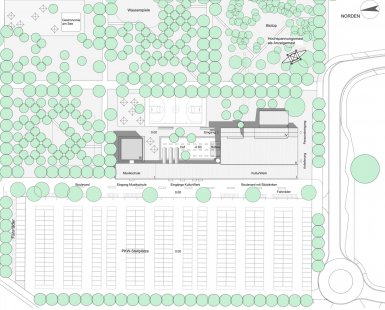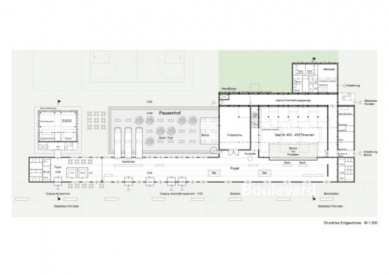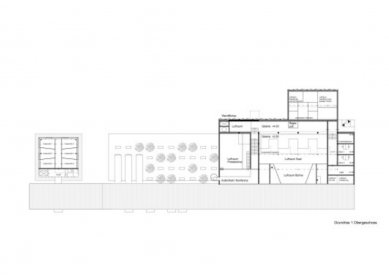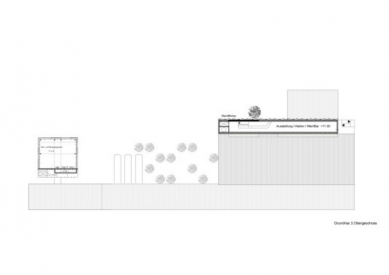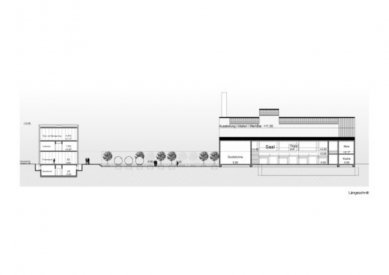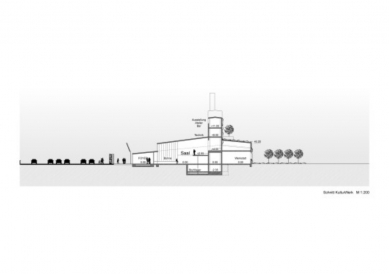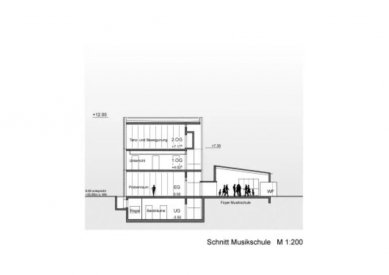
KulturWerk Norderstedt
Kulturwerk at the Lake

Through the „KulturWerk Norderstedt“ project, Norderstedt Town Corporation plans to centralise the various cultural amenities which are currently spread out around the town. In addition, a special, purpose – built communication centre is to be created through the revitalisation of the old lime -brick sandstone works. The shaping of the outer area contributes to the visitors‘ awareness of the „trail of stones“ and their recognition that the neighbouring quarry pond is a direct consequence of gravel excavation. In this context, the struggle between culture and nature is the construction theme along the east facade of the brickworks. This outer wall represents the cut-off point between green space and building. Calcareous limestone blocks with holes drilled in them are to be turned 90° outwards at regular intervals, thus empowering nature over the building. It is part of the conce pt to introduce over time the uncontrolled greening of the facade. In order to turn it into a ‚living wall‘, nesting aids for swifts, bats and insects were integrated in it after consultation with the environmental protection agency NABU. Here, nature will fetch back what Man has wrested from it. A mountain pine stands as a symbol of this perpetual struggle between nature and civilisation, planted in a tree-trough jutting out of the facade.
From the architectonic, conceptual viewpoint, the distribution of utilisation in the building is analogous to the production process involved in brick manufacture. Thus the core of the factory, the one-time moulding shop, was rebuilt as a hall for functions and activities. The raised inspection stands and the level of the mixing silos were also added as objects of equal standing to the hall. The preservation of the moulding shop’s form, tailored to its industrial needs and processes, resulted in a very well – defined hall for functions and activities with unique spatial character. What was once the brickwork’s shunting track becomes the foyer, the concourse. Its form relates to the earlier spatial function. Analogous to the linear movement of the trams, till and bar tables as well as benches can be shunted around. This enables the flexible installation of ever newly-created space. The linear effect encourages visitors to stroll around – ‚to see and be seen‘.
An optimum-energy construction concept has been developed for the communications centre consisting of a large number of regenerative components catering to the location’s specific requirements. The building’s heat supply comes via the corporation CHP grid. In addition, heat energy is derived by means of a groundwater reservoir plant. This is made possible in that the standing building has water permits for two deep wells that are still valid. In order to utilise the heat energy of the well water in winter, the approximately 10°-13° Celsius-warm groundwater is extracted from the ground with the aid of a running well to a heat pump where the energy stored is extracted from the well water. After passing through the heating pump, the cooled water is returned to the ground in a closed circuit through an absorbing well with a temperature of around zero. In many areas of the building, excess heat is generated in summer by the heat given off by the visitors and the sun. This can be specifically channelled into the well water by cooling units. Heat extracted in the summer is again conducted to the very cold winter groundwater. In this way, the ground is heated to and maintained at something like its original temperature. This circulation system makes use of the medium of water as an inert, staggered mass.
The building’s ventilation works by means of a mixed system. This means t hat the entire space is ventilated naturally. Thus the ventilation of the function rooms is achieved by using an air-source system where fresh outside air from the biotope is conducted through a subterranean channel in which it is pre-heated or pre-cooled. It then flows slowly through vents into the halls, where it is heated and rises. This used air is driven thermally to the flue, by which it leaves the building after passing through a heat exchange unit. Above all, this concept provides a natural form of ventilation of great advantage during classical concerts and theatrical productions as mechanical ventilation background noise is absent.
From the architectonic, conceptual viewpoint, the distribution of utilisation in the building is analogous to the production process involved in brick manufacture. Thus the core of the factory, the one-time moulding shop, was rebuilt as a hall for functions and activities. The raised inspection stands and the level of the mixing silos were also added as objects of equal standing to the hall. The preservation of the moulding shop’s form, tailored to its industrial needs and processes, resulted in a very well – defined hall for functions and activities with unique spatial character. What was once the brickwork’s shunting track becomes the foyer, the concourse. Its form relates to the earlier spatial function. Analogous to the linear movement of the trams, till and bar tables as well as benches can be shunted around. This enables the flexible installation of ever newly-created space. The linear effect encourages visitors to stroll around – ‚to see and be seen‘.
An optimum-energy construction concept has been developed for the communications centre consisting of a large number of regenerative components catering to the location’s specific requirements. The building’s heat supply comes via the corporation CHP grid. In addition, heat energy is derived by means of a groundwater reservoir plant. This is made possible in that the standing building has water permits for two deep wells that are still valid. In order to utilise the heat energy of the well water in winter, the approximately 10°-13° Celsius-warm groundwater is extracted from the ground with the aid of a running well to a heat pump where the energy stored is extracted from the well water. After passing through the heating pump, the cooled water is returned to the ground in a closed circuit through an absorbing well with a temperature of around zero. In many areas of the building, excess heat is generated in summer by the heat given off by the visitors and the sun. This can be specifically channelled into the well water by cooling units. Heat extracted in the summer is again conducted to the very cold winter groundwater. In this way, the ground is heated to and maintained at something like its original temperature. This circulation system makes use of the medium of water as an inert, staggered mass.
The building’s ventilation works by means of a mixed system. This means t hat the entire space is ventilated naturally. Thus the ventilation of the function rooms is achieved by using an air-source system where fresh outside air from the biotope is conducted through a subterranean channel in which it is pre-heated or pre-cooled. It then flows slowly through vents into the halls, where it is heated and rises. This used air is driven thermally to the flue, by which it leaves the building after passing through a heat exchange unit. Above all, this concept provides a natural form of ventilation of great advantage during classical concerts and theatrical productions as mechanical ventilation background noise is absent.
me di um Architekten
0 comments
add comment


