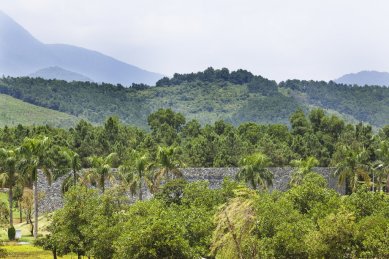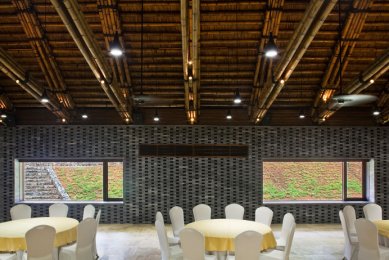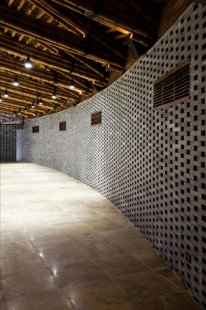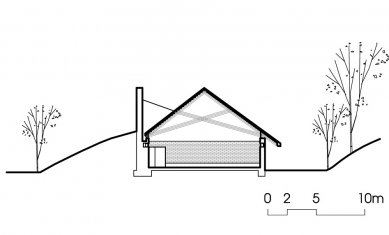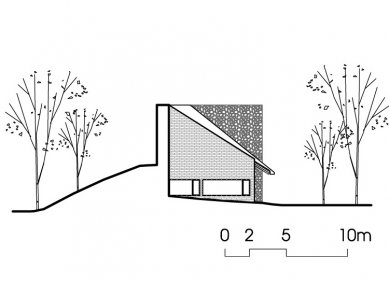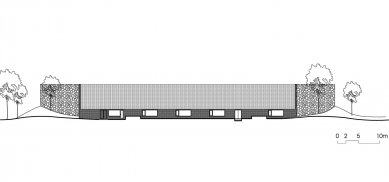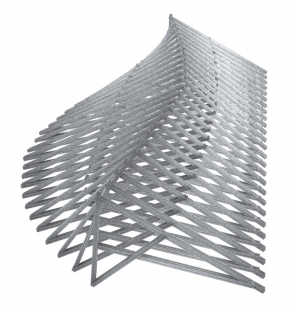
Dai Lai Conference Hall

 |
| foto: Hiroyuki Oki |
The lot of Dai Lai Conference Hall is located beside the main access road, which is used as an enter way of the whole resort; the building welcomes all visitors when they come. To enhance their expectation for delightful staying in the resort, an impressive curved stone wall along the road was designed as its “receptionist”. The wall, which is 80-meter long, 8-meter high and 1-meter thick, offers a sequential view to visitors, revealing and screening the surrounding nature place by place. Furthermore, the curved wall works as a device, which raises the morale of visitors to join the events performed in the hall. An orthogonal access between artificial hills conducts visitors through the stone wall, and then visitors reach a foyer covered by dynamic bamboo structure with an extraordinary scale.
The bamboo structure of the conference hall was designed according to following concepts.
1. Create a people-friendly event space, featuring local materials: bamboo and stone
2. Realize the wide-span structure, which consists of composition of straight bamboos
Bamboo itself has many advantages such as beautiful color, texture, reproduction potential. To realize the concepts, many bamboos are assembled into a structural frame, which has higher reliability and redundancy than bamboo used individually. Its maximum span is 13.6 meters and the positions of the joints at each frame are adjusted to make a generous curve of the roof. Though the functional requirements as a conference center divide the space into specific rooms such as main hall, sub hall, foyer and supporting rooms, the dynamic bamboo structure enables visitors to feel the spaces wider and open, showing its continuity through a transom window above the partitions.
Bamboo and stone are abundant natural resources near the area. The hall achieves its originality and special atmosphere by using these local materials in plenty. Consequently, the building becomes a friendly accompaniment to the nature.
From the west hill, sunset streams through leaves of pine tree. Wavering lights to the interior gives feeling of back-to-nature. The aim of this building is not only to supply a nice space for event but also to deepen the experience of generous spirit of nature.
0 comments
add comment






