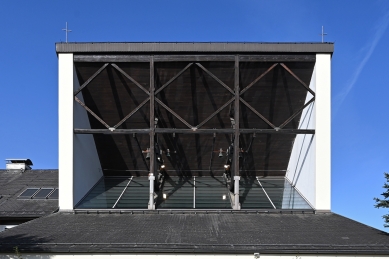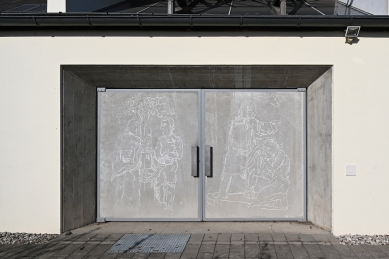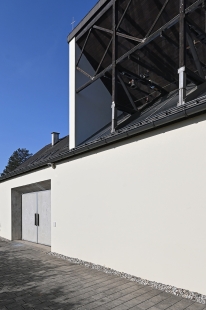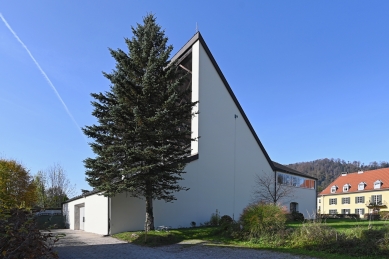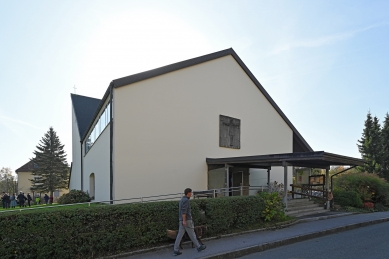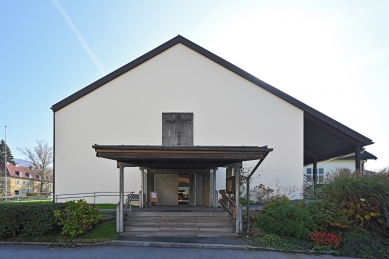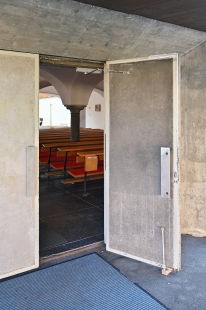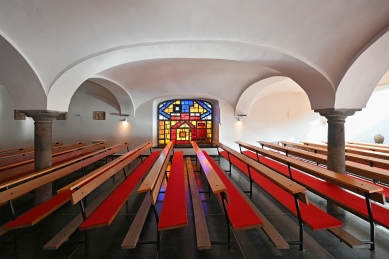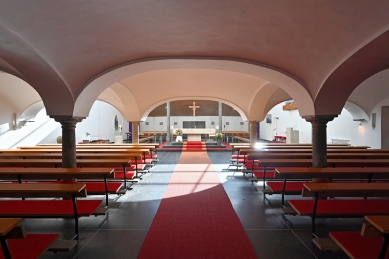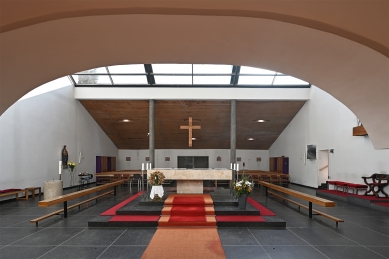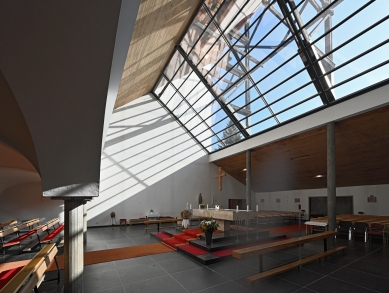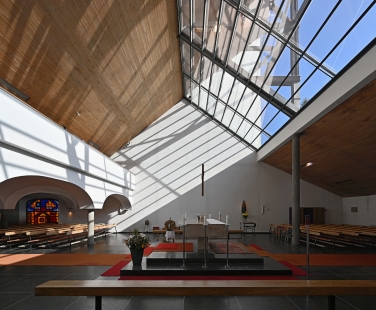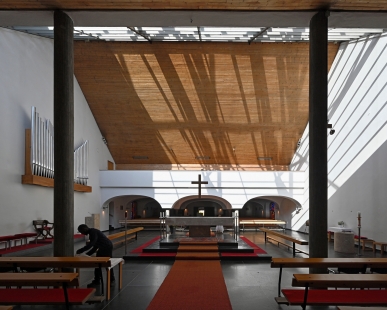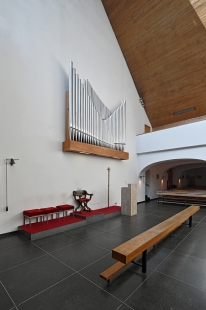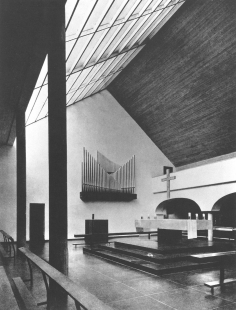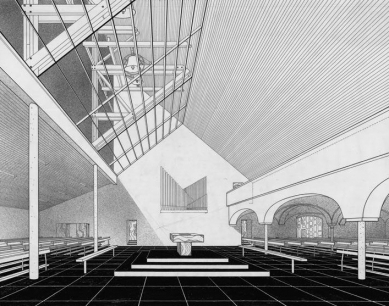
Parish church in Parsch
Pfarrkirche Parsch

The early work of Arbeitsgruppe 4 (architects Johannes Spalt, Friedrich Kurrent and Wilhelm Holzbauer) is considered the most important building of the 1950s in Salzburg.
Clemens Holzmeister commissioned his former students at the Academy of Fine Arts in Vienna to draw up designs for a chapel in the vault of the old Weichselbaumerhof in the Parsch district of Salzburg. Their proposal to convert the entire old farm into a church impressed the church officials, especially the future pastor Wilhelm Eisenbarth. Arbeitsgruppe 4 left the old vault as the essential spatial element and was awarded the contract. This low area became the devotional space for the faithful. The spatial impression is related to that of the Franciscan church, as the architects’ design concept makes clear: “After the vault, there was space up to the ridge […], the ideal part of the room for the altar area. The altar is enclosed on two sides by the people. It was essential to make its significance visible through spatial means: free space, height, volume and light. A large glass roof, across the entire width, is intended to let light and sunshine stream in fully. The open roof with its wooden construction protects the glass roof and accommodates the bells. This tower-like structure is the essential structural change and increase of the massive farmhouse, which also appears on the outside.”
From the conditions of the site, the architects developed the central position of the altar with the congregation on either side. This popular altar was built about ten years before the liturgical renewals of Vatican II (1962-65). Cardinal Lercaro of Florence, head of the liturgy in Rome, had previously visited the Parsch church. Father Wilhelm Eisenbarth reported that at that time the sentence had been uttered: “In the Council we also want to do it this way”. Despite much resentment, also from the high clergy – including Archbishop Dr Andreas Rohracher – the plans were realised. The builder, Father Eisenbarth of the “Congregation of the Missionaries of the Precious Blood”, played a decisive role.
Extreme simplicity and deliberate simplicity – “cool dignity without pathos” (F.Achleitner, F.G.Gsteu) – are also reflected in the interior and in the design of the furnishings. With Oskar Kokoschka (drawings for the south portal), Fritz Wotruba (crucifix above the main portal) and Josef Mikl (stained glass windows in place of the former stable gates), the most important Austrian artists of their time created works of art.
Clemens Holzmeister commissioned his former students at the Academy of Fine Arts in Vienna to draw up designs for a chapel in the vault of the old Weichselbaumerhof in the Parsch district of Salzburg. Their proposal to convert the entire old farm into a church impressed the church officials, especially the future pastor Wilhelm Eisenbarth. Arbeitsgruppe 4 left the old vault as the essential spatial element and was awarded the contract. This low area became the devotional space for the faithful. The spatial impression is related to that of the Franciscan church, as the architects’ design concept makes clear: “After the vault, there was space up to the ridge […], the ideal part of the room for the altar area. The altar is enclosed on two sides by the people. It was essential to make its significance visible through spatial means: free space, height, volume and light. A large glass roof, across the entire width, is intended to let light and sunshine stream in fully. The open roof with its wooden construction protects the glass roof and accommodates the bells. This tower-like structure is the essential structural change and increase of the massive farmhouse, which also appears on the outside.”
From the conditions of the site, the architects developed the central position of the altar with the congregation on either side. This popular altar was built about ten years before the liturgical renewals of Vatican II (1962-65). Cardinal Lercaro of Florence, head of the liturgy in Rome, had previously visited the Parsch church. Father Wilhelm Eisenbarth reported that at that time the sentence had been uttered: “In the Council we also want to do it this way”. Despite much resentment, also from the high clergy – including Archbishop Dr Andreas Rohracher – the plans were realised. The builder, Father Eisenbarth of the “Congregation of the Missionaries of the Precious Blood”, played a decisive role.
Extreme simplicity and deliberate simplicity – “cool dignity without pathos” (F.Achleitner, F.G.Gsteu) – are also reflected in the interior and in the design of the furnishings. With Oskar Kokoschka (drawings for the south portal), Fritz Wotruba (crucifix above the main portal) and Josef Mikl (stained glass windows in place of the former stable gates), the most important Austrian artists of their time created works of art.
Norbert Mayr, nextroom.at
0 comments
add comment



