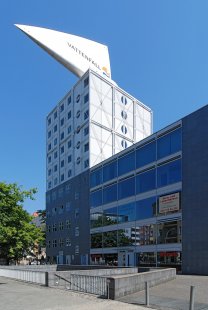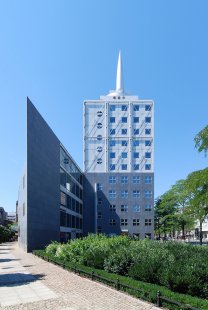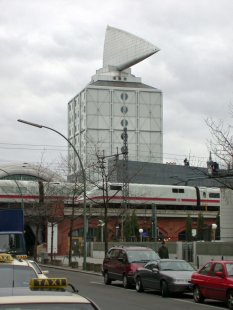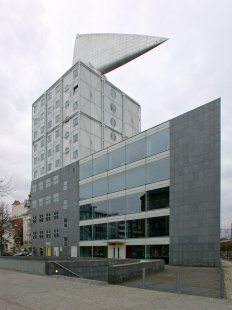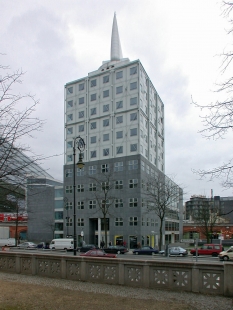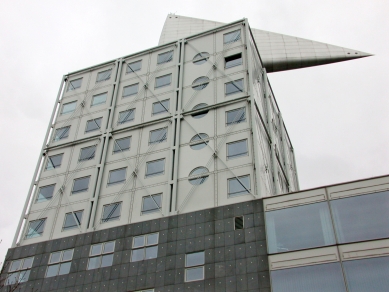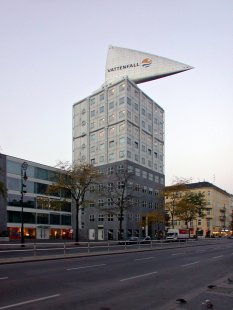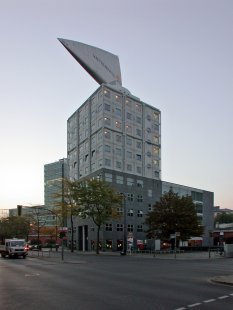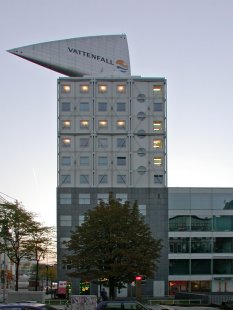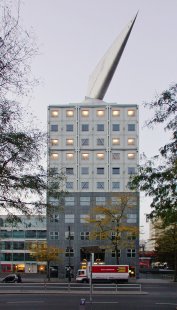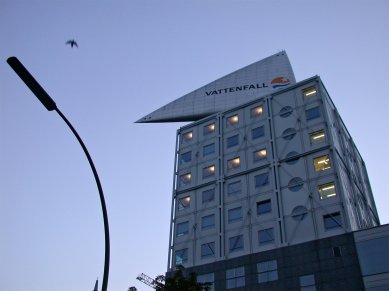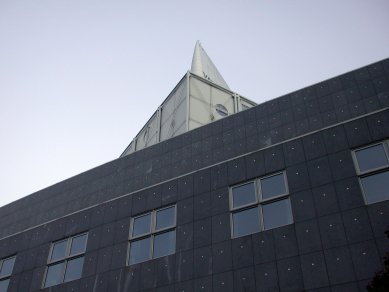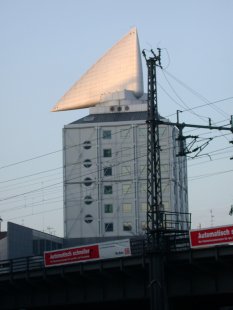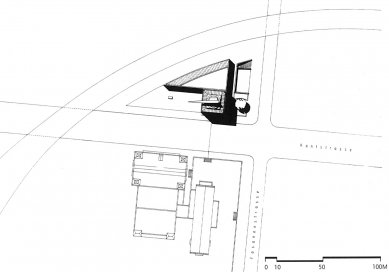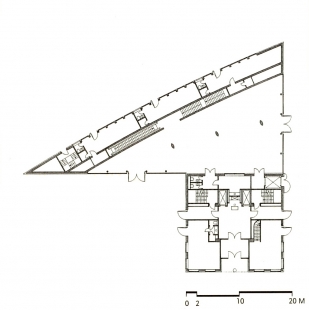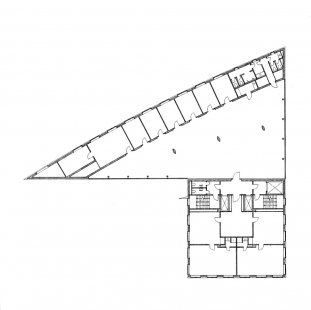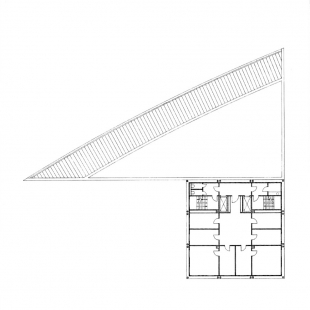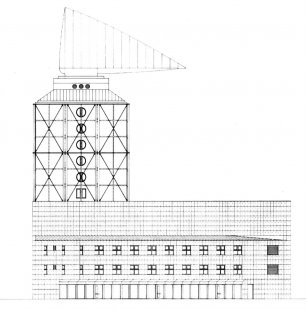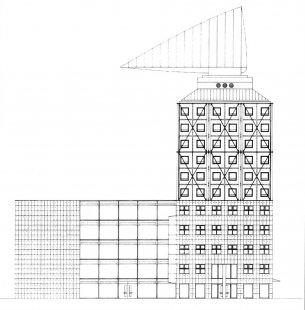
Kant Triangle
KapHag-Hochhaus

The Kant Dreieck is located near three buildings designed by Bernhard Sehring around the turn of the century: the Theater des Westerns, the Fasanenstrasse Artist Building, and the Delphi Palais de Danse (now a movie theater). The small square is planned to relate to the forecourt of Theater des Westerns.
The building houses offices and commercial space. The 11 story, 56 meter tall, tower is designed on a square module with a steel cube on top of a stone cube, placed alongside a five story triangular glass structure that relates in scale to the neighboring buildings.
A strong contrast between the two cubes is provided by the white metal cladding, with exposed cross bracing, and the gray stone cube of gneiss, a crystalline type of slate; the square window pattern unifies the cubes. The lower section, triangular in plan, has a curved facade on its long side generated by the line of the adjacent “S” Bahn rail line.
The “shark fin” shape of the enormous aluminum weather vane, which sits on top of the tower and turns in the wind like a giant sail, follows the ground plan configuration of the building section, which in turn refers to the shape of the site. The building’s “cocks comb”, so called by Kleihues, provides an identity and contributes to the identification of the building as a new landmark.
Access to both buildings is provided through the main entrance in the Tower Block. There is a lobby on each floor with access to the offices and a smaller lobby that provides access to the open plan offices in the triangular glass building.
The building houses offices and commercial space. The 11 story, 56 meter tall, tower is designed on a square module with a steel cube on top of a stone cube, placed alongside a five story triangular glass structure that relates in scale to the neighboring buildings.
A strong contrast between the two cubes is provided by the white metal cladding, with exposed cross bracing, and the gray stone cube of gneiss, a crystalline type of slate; the square window pattern unifies the cubes. The lower section, triangular in plan, has a curved facade on its long side generated by the line of the adjacent “S” Bahn rail line.
The “shark fin” shape of the enormous aluminum weather vane, which sits on top of the tower and turns in the wind like a giant sail, follows the ground plan configuration of the building section, which in turn refers to the shape of the site. The building’s “cocks comb”, so called by Kleihues, provides an identity and contributes to the identification of the building as a new landmark.
Access to both buildings is provided through the main entrance in the Tower Block. There is a lobby on each floor with access to the offices and a smaller lobby that provides access to the open plan offices in the triangular glass building.
0 comments
add comment


